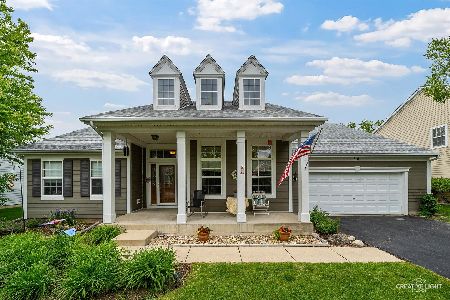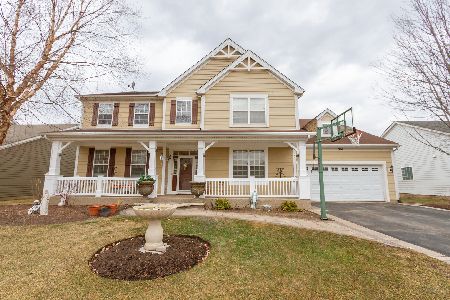316 Weymouth Avenue, Elgin, Illinois 60124
$317,000
|
Sold
|
|
| Status: | Closed |
| Sqft: | 2,552 |
| Cost/Sqft: | $129 |
| Beds: | 3 |
| Baths: | 2 |
| Year Built: | 2006 |
| Property Taxes: | $7,330 |
| Days On Market: | 2861 |
| Lot Size: | 0,27 |
Description
Hurry To this Loved Ranch Home! Open & Airy Foyer entrance with Hardwood Floors then into the Bright Living Room & Formal Dining Room! Kitchen with Vaulted Ceiling, Hardwood Floors & Pantry! Built in Desk Area! Kitchen with Breakfast Bar! Spacious Family room with ceiling fan & Gas Start Gas Log Fireplace with Mantel! Large Master Bedroom with Vaulted Ceiling, ceiling fan and Walk in Closet! Luxury Master Bath with Separate Shower and Soaker Tub! 2 Additional good sized Bedrooms! 1st Floor Laundry Room with Washer/Dryer and wash tub! Full Unfinished Basement with Rough in! Sliding Glass Door to Brick Paver Patio and lovely Back yard! 2 Car garage with deep storage area! Estate Sale AS-IS
Property Specifics
| Single Family | |
| — | |
| Ranch | |
| 2006 | |
| Full | |
| ALCOTT | |
| No | |
| 0.27 |
| Kane | |
| Copper Springs | |
| 295 / Annual | |
| Other | |
| Public | |
| Public Sewer | |
| 09898025 | |
| 0619208006 |
Nearby Schools
| NAME: | DISTRICT: | DISTANCE: | |
|---|---|---|---|
|
Grade School
Prairie View Grade School |
301 | — | |
|
Middle School
Central Middle School |
301 | Not in DB | |
|
High School
Central High School |
301 | Not in DB | |
Property History
| DATE: | EVENT: | PRICE: | SOURCE: |
|---|---|---|---|
| 25 May, 2018 | Sold | $317,000 | MRED MLS |
| 25 Apr, 2018 | Under contract | $329,000 | MRED MLS |
| — | Last price change | $339,000 | MRED MLS |
| 28 Mar, 2018 | Listed for sale | $349,000 | MRED MLS |
| 30 Jul, 2025 | Sold | $450,000 | MRED MLS |
| 17 Jun, 2025 | Under contract | $450,000 | MRED MLS |
| 29 May, 2025 | Listed for sale | $450,000 | MRED MLS |
Room Specifics
Total Bedrooms: 3
Bedrooms Above Ground: 3
Bedrooms Below Ground: 0
Dimensions: —
Floor Type: Carpet
Dimensions: —
Floor Type: Carpet
Full Bathrooms: 2
Bathroom Amenities: Separate Shower,Soaking Tub
Bathroom in Basement: 0
Rooms: Eating Area,Foyer
Basement Description: Unfinished
Other Specifics
| 2 | |
| Concrete Perimeter | |
| Asphalt | |
| Brick Paver Patio | |
| — | |
| 81X143 | |
| — | |
| Full | |
| Vaulted/Cathedral Ceilings, Hardwood Floors, First Floor Bedroom, First Floor Laundry, First Floor Full Bath | |
| Double Oven, Dishwasher, Refrigerator, Washer, Disposal | |
| Not in DB | |
| Sidewalks, Street Lights, Street Paved | |
| — | |
| — | |
| Gas Log, Gas Starter |
Tax History
| Year | Property Taxes |
|---|---|
| 2018 | $7,330 |
Contact Agent
Nearby Similar Homes
Nearby Sold Comparables
Contact Agent
Listing Provided By
Realty Executives Advance












