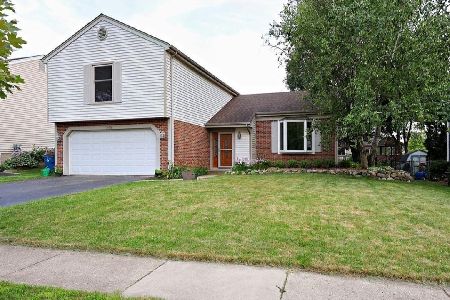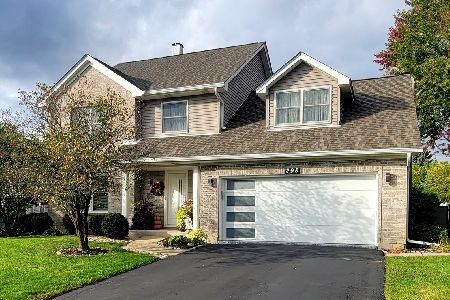316 Windsor Drive, Bartlett, Illinois 60103
$318,000
|
Sold
|
|
| Status: | Closed |
| Sqft: | 2,297 |
| Cost/Sqft: | $139 |
| Beds: | 3 |
| Baths: | 3 |
| Year Built: | 1992 |
| Property Taxes: | $8,421 |
| Days On Market: | 2831 |
| Lot Size: | 0,27 |
Description
Move Right In to this Impeccably Maintained Home! Inviting 2-story Foyer Welcomes you Home and Leads to Living & Dining! Eat-in Kitchen Boasts an Abundance of Solid Oak Cabinetry, Upgraded Countertops with Breakfast Bar, Tile Backsplash, and Stainless Steel Appliances! Kitchen Leads to Spacious Family Room with Cozy Fireplace~ Perfect for Entertaining! Deluxe Master Suite Offers Generous Walk-in Closet and Full Private Bath with Dual Sinks, Separate Shower, and Soaking Tub! Huge Lower Level Rec Room Plus Bedroom Adds Tons of Additional Living Space! New Major Mechanicals 2017~ Stove & Microwave and AC & Water Heater! Fenced Backyard with Deck! Great Location~ Surrounded by Parks & Preserves, Walking Distance to Schools, and Ease of Access to Hwy 20 & I-90/290/355! Don't Miss Out!
Property Specifics
| Single Family | |
| — | |
| — | |
| 1992 | |
| Full | |
| BRISTOL | |
| No | |
| 0.27 |
| Du Page | |
| Brampton Place | |
| 468 / Annual | |
| Other | |
| Public | |
| Public Sewer | |
| 09931038 | |
| 0111206003 |
Nearby Schools
| NAME: | DISTRICT: | DISTANCE: | |
|---|---|---|---|
|
Grade School
Centennial School |
46 | — | |
|
Middle School
East View Middle School |
46 | Not in DB | |
|
High School
Bartlett High School |
46 | Not in DB | |
Property History
| DATE: | EVENT: | PRICE: | SOURCE: |
|---|---|---|---|
| 16 Apr, 2014 | Sold | $225,000 | MRED MLS |
| 7 Nov, 2013 | Under contract | $244,900 | MRED MLS |
| — | Last price change | $259,900 | MRED MLS |
| 9 Oct, 2013 | Listed for sale | $259,900 | MRED MLS |
| 12 Jun, 2018 | Sold | $318,000 | MRED MLS |
| 14 May, 2018 | Under contract | $320,000 | MRED MLS |
| 27 Apr, 2018 | Listed for sale | $320,000 | MRED MLS |
Room Specifics
Total Bedrooms: 4
Bedrooms Above Ground: 3
Bedrooms Below Ground: 1
Dimensions: —
Floor Type: Carpet
Dimensions: —
Floor Type: Carpet
Dimensions: —
Floor Type: Other
Full Bathrooms: 3
Bathroom Amenities: Separate Shower,Double Sink
Bathroom in Basement: 0
Rooms: Eating Area,Recreation Room
Basement Description: Finished
Other Specifics
| 2 | |
| Concrete Perimeter | |
| Asphalt | |
| Deck | |
| Fenced Yard,Landscaped | |
| 54X47X49X38X134X115 | |
| Unfinished | |
| Full | |
| Vaulted/Cathedral Ceilings, Hardwood Floors | |
| Range, Microwave, Dishwasher, Refrigerator, Washer, Dryer, Stainless Steel Appliance(s) | |
| Not in DB | |
| Sidewalks, Street Lights, Street Paved | |
| — | |
| — | |
| Wood Burning, Gas Starter |
Tax History
| Year | Property Taxes |
|---|---|
| 2014 | $8,839 |
| 2018 | $8,421 |
Contact Agent
Nearby Sold Comparables
Contact Agent
Listing Provided By
RE/MAX Suburban






