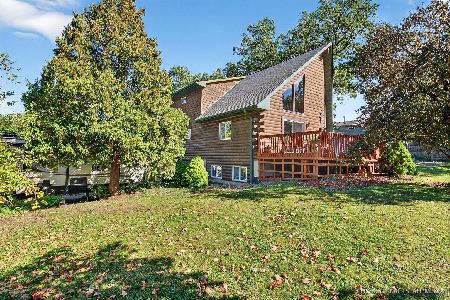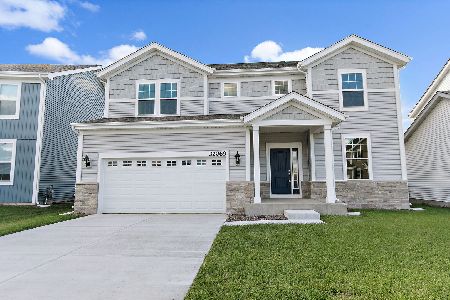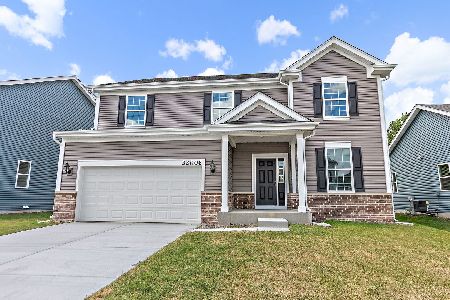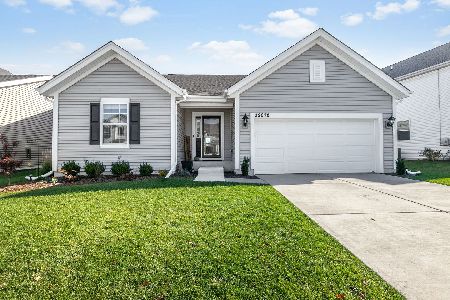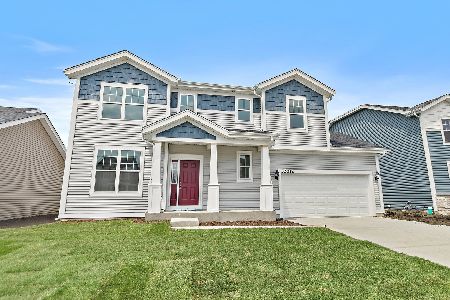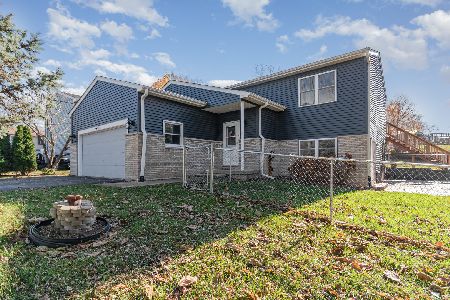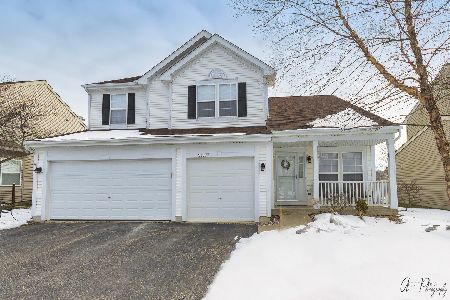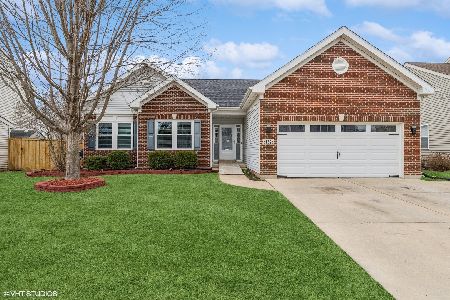31601 Pineview Boulevard, Lakemoor, Illinois 60051
$270,000
|
Sold
|
|
| Status: | Closed |
| Sqft: | 2,350 |
| Cost/Sqft: | $113 |
| Beds: | 4 |
| Baths: | 3 |
| Year Built: | 2002 |
| Property Taxes: | $5,748 |
| Days On Market: | 1960 |
| Lot Size: | 0,16 |
Description
Beautiful Lakemoor home across the street from a park! Gorgeous Brazilian cherry hardwood flooring, updated lighting, and fresh neutral paint colors throughout! Sunny living room could function as a home office. Formal dining room leads to the kitchen which boasts updated white cabinetry, stainless steel appliances, large island/breakfast bar, and separate eating area. Spacious family room overlooks the fenced-in backyard. The laundry room and a powder room complete the main floor. Master suite includes vaulted ceilings and a private master bath with double sinks, new flooring, soaking tub, and separate shower. The 2nd, 3rd, and 4th bedrooms are all generously sized and share a full hall bath. Attached two-car garage! Large fenced-in backyard features an expansive concrete patio - perfect for relaxing or entertaining! Ideally located in a quiet residential neighborhood, yet also close to shopping/dining/entertainment and more! This home is a must-see!
Property Specifics
| Single Family | |
| — | |
| Traditional | |
| 2002 | |
| Partial | |
| WILLIAMSBURG | |
| No | |
| 0.16 |
| Lake | |
| The Pines Of Lakemoor | |
| 40 / Monthly | |
| Insurance | |
| Public | |
| Public Sewer | |
| 10804816 | |
| 09041120250000 |
Nearby Schools
| NAME: | DISTRICT: | DISTANCE: | |
|---|---|---|---|
|
Grade School
Robert Crown Elementary School |
118 | — | |
|
Middle School
Wauconda Middle School |
118 | Not in DB | |
|
High School
Wauconda Comm High School |
118 | Not in DB | |
Property History
| DATE: | EVENT: | PRICE: | SOURCE: |
|---|---|---|---|
| 9 Sep, 2020 | Sold | $270,000 | MRED MLS |
| 4 Aug, 2020 | Under contract | $265,000 | MRED MLS |
| 3 Aug, 2020 | Listed for sale | $265,000 | MRED MLS |
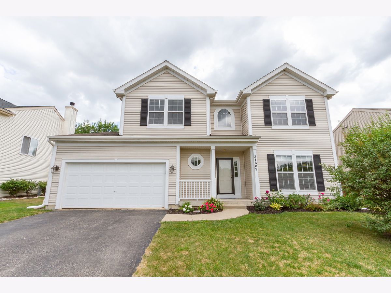
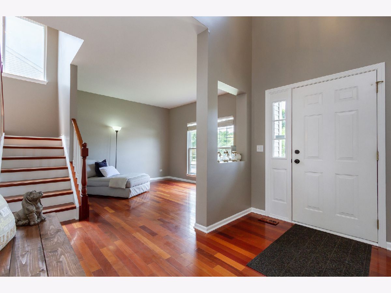
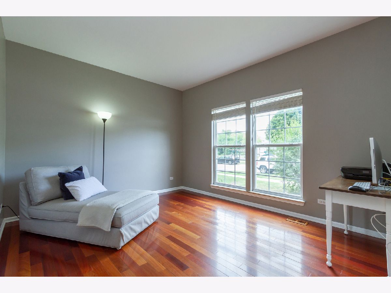
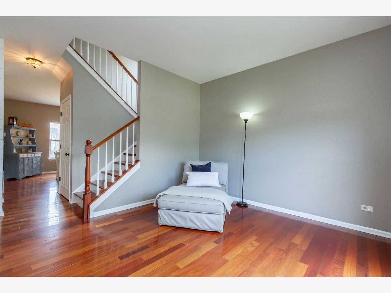
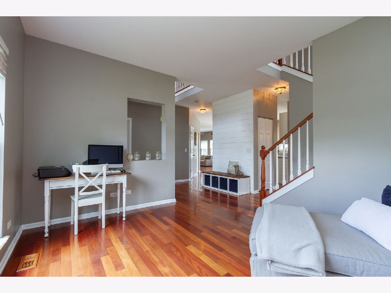
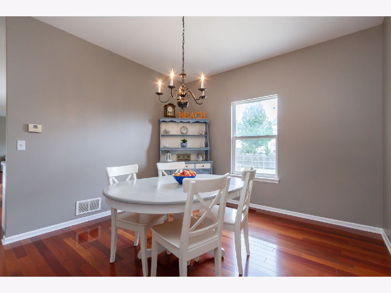
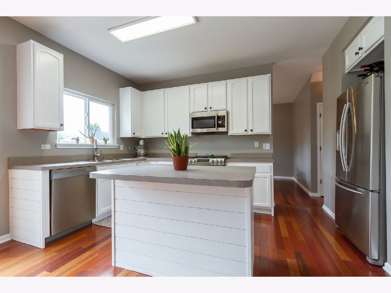
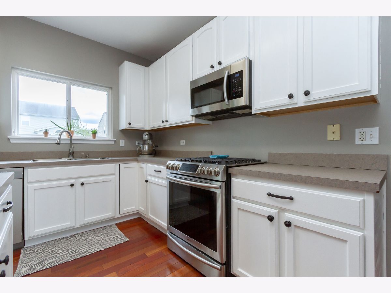
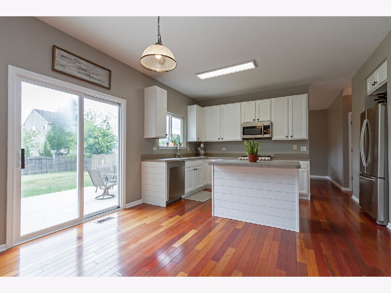
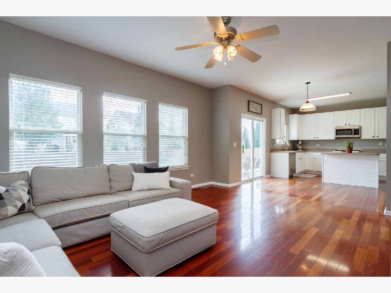
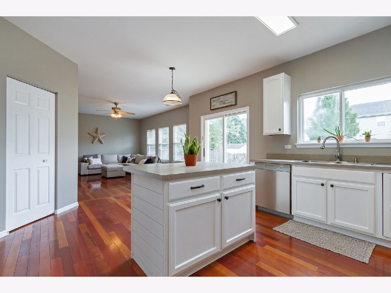
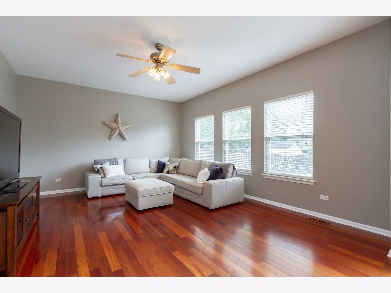
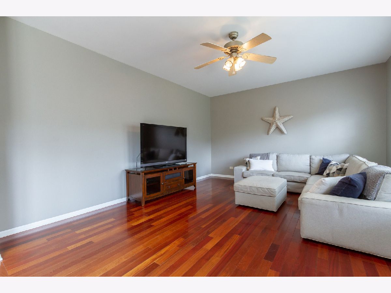
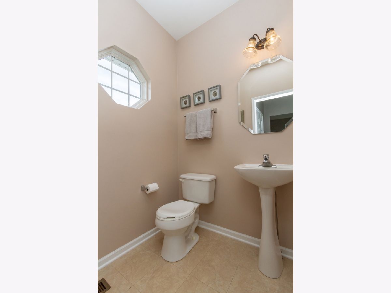
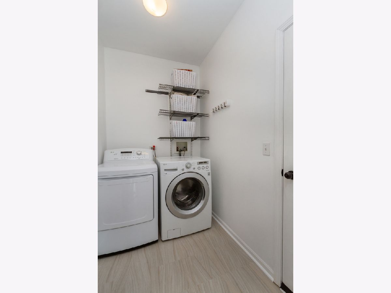
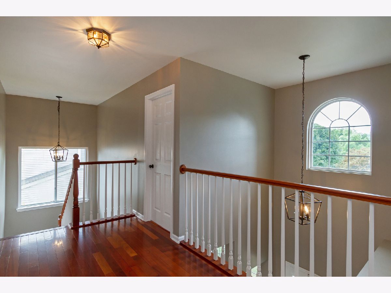
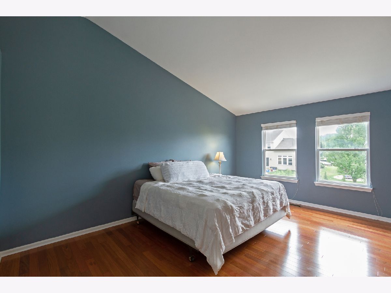
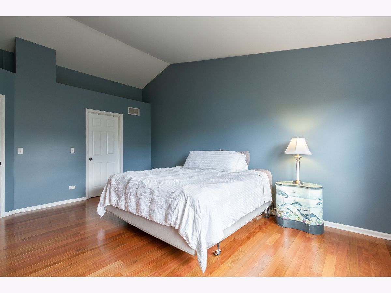
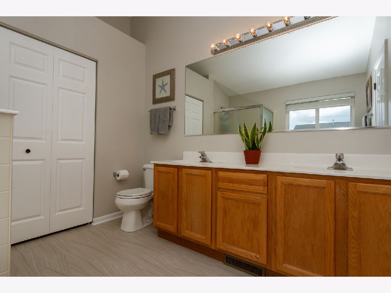
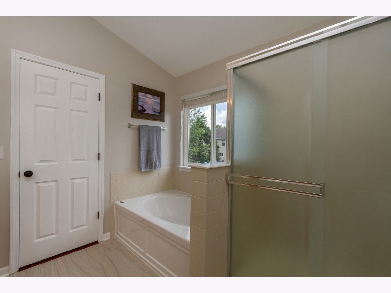
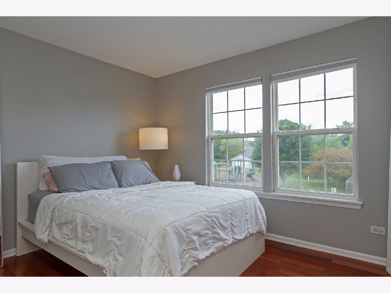
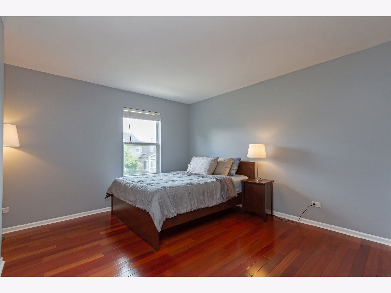
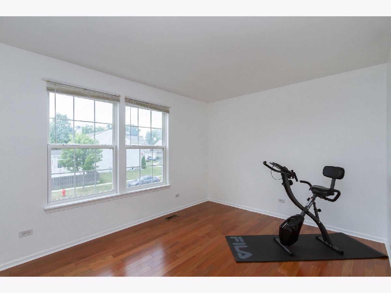
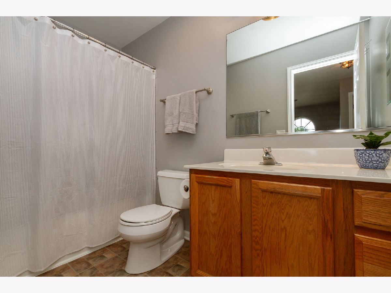
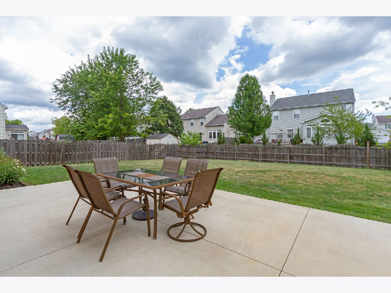
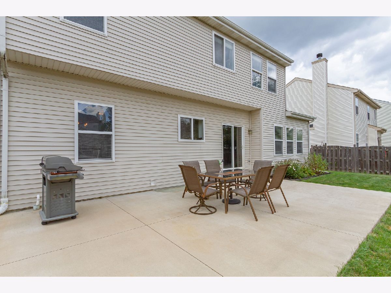
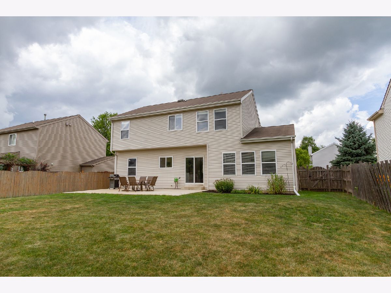
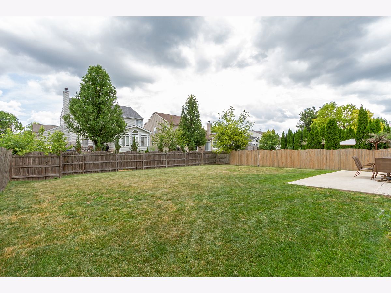
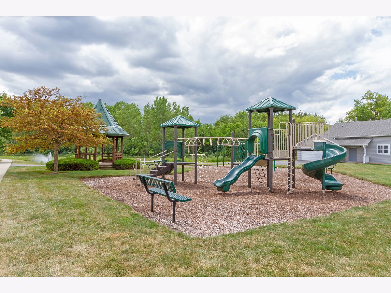
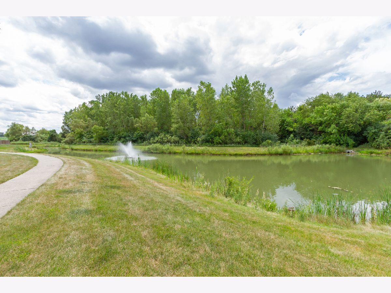
Room Specifics
Total Bedrooms: 4
Bedrooms Above Ground: 4
Bedrooms Below Ground: 0
Dimensions: —
Floor Type: Hardwood
Dimensions: —
Floor Type: Hardwood
Dimensions: —
Floor Type: Hardwood
Full Bathrooms: 3
Bathroom Amenities: Separate Shower,Double Sink,Soaking Tub
Bathroom in Basement: 0
Rooms: No additional rooms
Basement Description: Unfinished
Other Specifics
| 2 | |
| Concrete Perimeter | |
| Asphalt | |
| Patio, Storms/Screens | |
| Fenced Yard | |
| 63 X 120 | |
| — | |
| Full | |
| Vaulted/Cathedral Ceilings, Hardwood Floors, First Floor Laundry, Built-in Features | |
| Range, Microwave, Dishwasher, Refrigerator, Washer, Dryer | |
| Not in DB | |
| Park, Lake, Curbs, Sidewalks, Street Paved | |
| — | |
| — | |
| — |
Tax History
| Year | Property Taxes |
|---|---|
| 2020 | $5,748 |
Contact Agent
Nearby Similar Homes
Nearby Sold Comparables
Contact Agent
Listing Provided By
RE/MAX Suburban

