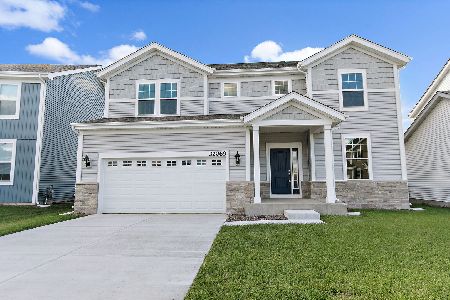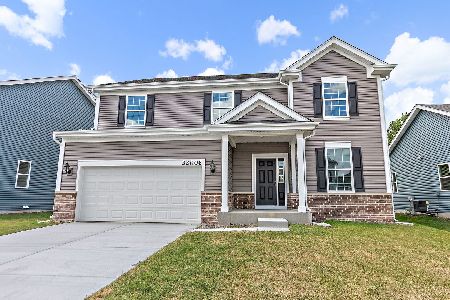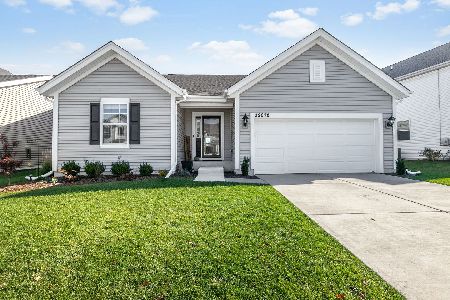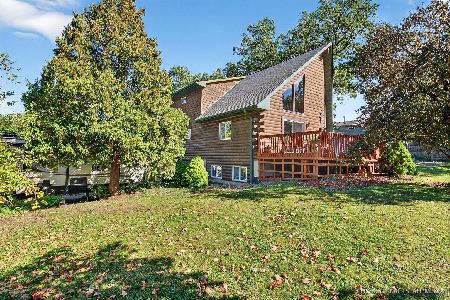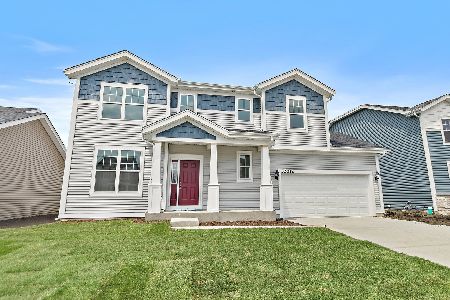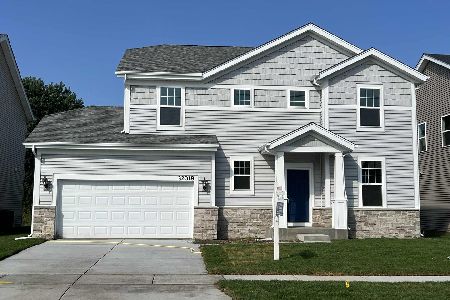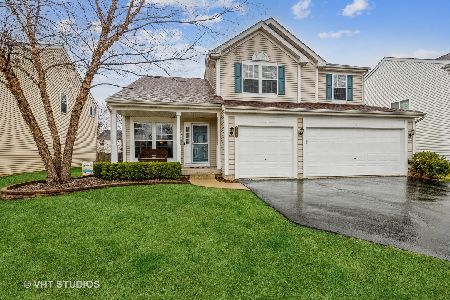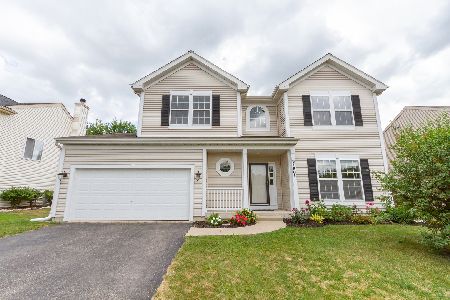31612 Borre Drive, Lakemoor, Illinois 60051
$250,000
|
Sold
|
|
| Status: | Closed |
| Sqft: | 2,412 |
| Cost/Sqft: | $104 |
| Beds: | 4 |
| Baths: | 3 |
| Year Built: | 2003 |
| Property Taxes: | $7,674 |
| Days On Market: | 2798 |
| Lot Size: | 0,17 |
Description
Well maintained Windsor Model with 4 Bedrooms PLUS Loft AND 1st. Floor Den/bedroom as well as the sought after 3-Car Garage! Move In Ready, Kitchen has Plenty of Cabinets, Pantry Closet, Breakfast Bar Island & Stainless Steel Appliances (Dishwasher and Refrigerator 2017) Kitchen opens to Family Room With gas Fireplace & Soaring Ceilings to Loft. Open floor plan has Formal Living Room Dining Room combo, Beautiful NEW paver patio off kitchen for grilling entertaining or simply relaxing. Furnace has a HEPA air cleaner. Great Location for commute. Wauconda Schools - Neighborhood Parks and No SSA!
Property Specifics
| Single Family | |
| — | |
| — | |
| 2003 | |
| Full | |
| WINDSOR | |
| No | |
| 0.17 |
| Lake | |
| The Pines Of Lakemoor | |
| 40 / Monthly | |
| Other | |
| Public | |
| Public Sewer | |
| 09920754 | |
| 09041120240000 |
Nearby Schools
| NAME: | DISTRICT: | DISTANCE: | |
|---|---|---|---|
|
Grade School
Robert Crown Elementary School |
118 | — | |
|
Middle School
Matthews Middle School |
118 | Not in DB | |
|
High School
Wauconda Comm High School |
118 | Not in DB | |
Property History
| DATE: | EVENT: | PRICE: | SOURCE: |
|---|---|---|---|
| 31 Jul, 2015 | Sold | $240,000 | MRED MLS |
| 5 Jul, 2015 | Under contract | $255,000 | MRED MLS |
| — | Last price change | $259,900 | MRED MLS |
| 1 Jun, 2015 | Listed for sale | $259,900 | MRED MLS |
| 18 Jun, 2018 | Sold | $250,000 | MRED MLS |
| 23 Apr, 2018 | Under contract | $250,000 | MRED MLS |
| 18 Apr, 2018 | Listed for sale | $250,000 | MRED MLS |
Room Specifics
Total Bedrooms: 4
Bedrooms Above Ground: 4
Bedrooms Below Ground: 0
Dimensions: —
Floor Type: Wood Laminate
Dimensions: —
Floor Type: Wood Laminate
Dimensions: —
Floor Type: Carpet
Full Bathrooms: 3
Bathroom Amenities: Separate Shower,Double Sink,Garden Tub
Bathroom in Basement: 0
Rooms: Den,Loft
Basement Description: Unfinished
Other Specifics
| 3 | |
| Concrete Perimeter | |
| Asphalt | |
| Patio, Brick Paver Patio | |
| Fenced Yard | |
| 7405 | |
| Unfinished | |
| Full | |
| Vaulted/Cathedral Ceilings, First Floor Laundry | |
| Range, Microwave, Dishwasher, Refrigerator, Washer, Dryer, Disposal, Stainless Steel Appliance(s) | |
| Not in DB | |
| Sidewalks, Street Lights, Street Paved | |
| — | |
| — | |
| Gas Log |
Tax History
| Year | Property Taxes |
|---|---|
| 2015 | $7,239 |
| 2018 | $7,674 |
Contact Agent
Nearby Similar Homes
Nearby Sold Comparables
Contact Agent
Listing Provided By
Berkshire Hathaway HomeServices Starck Real Estate

