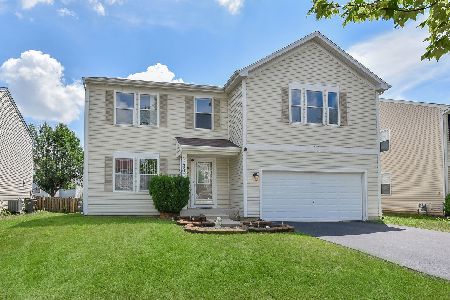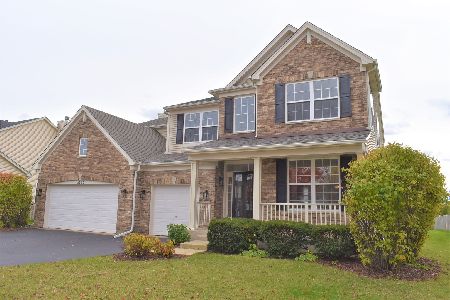3161 Whirlaway Lane, Montgomery, Illinois 60538
$306,000
|
Sold
|
|
| Status: | Closed |
| Sqft: | 2,576 |
| Cost/Sqft: | $120 |
| Beds: | 4 |
| Baths: | 3 |
| Year Built: | 2011 |
| Property Taxes: | $8,336 |
| Days On Market: | 1789 |
| Lot Size: | 0,23 |
Description
Welcome to this bright and cheery 4 bedroom, 2.5 bath home in the highly desirable Yorkville school district. Hardwood floors greet you as you enter into this lovingly maintained home. Fresh, neutral paint throughout main living areas. Gorgeous kitchen with white cabinetry, tile backsplash, stainless steel appliances and convenient island. Cozy family room with fireplace and abundant natural light. Upstairs, you will find four generously sized bedrooms, some with walk in closets. The master boasts dual closets, updated bath with tile floors, soaking tub with separate shower and double bowled vanity. Full basement just awaiting your finishing touches! Spacious fenced in yard, new roof and sump pump. Convenient location, good schools and gorgeous, make 3161 Whirlaway Lane your new home today.
Property Specifics
| Single Family | |
| — | |
| — | |
| 2011 | |
| Full | |
| HANOVER | |
| No | |
| 0.23 |
| Kendall | |
| Blackberry Crossing West | |
| 240 / Annual | |
| None | |
| Public | |
| Public Sewer | |
| 11002645 | |
| 0203277002 |
Nearby Schools
| NAME: | DISTRICT: | DISTANCE: | |
|---|---|---|---|
|
Grade School
Bristol Bay Elementary School |
115 | — | |
|
Middle School
Yorkville Middle School |
115 | Not in DB | |
|
High School
Yorkville High School |
115 | Not in DB | |
Property History
| DATE: | EVENT: | PRICE: | SOURCE: |
|---|---|---|---|
| 3 May, 2021 | Sold | $306,000 | MRED MLS |
| 25 Feb, 2021 | Under contract | $310,000 | MRED MLS |
| 24 Feb, 2021 | Listed for sale | $310,000 | MRED MLS |




















Room Specifics
Total Bedrooms: 4
Bedrooms Above Ground: 4
Bedrooms Below Ground: 0
Dimensions: —
Floor Type: Carpet
Dimensions: —
Floor Type: Carpet
Dimensions: —
Floor Type: Carpet
Full Bathrooms: 3
Bathroom Amenities: Whirlpool,Separate Shower,Double Sink
Bathroom in Basement: 0
Rooms: Eating Area
Basement Description: Unfinished
Other Specifics
| 2 | |
| Concrete Perimeter | |
| Asphalt | |
| Storms/Screens | |
| — | |
| 77X130 | |
| — | |
| Full | |
| Hardwood Floors, First Floor Laundry, Walk-In Closet(s) | |
| Range, Microwave, Dishwasher, Refrigerator, Washer, Dryer, Stainless Steel Appliance(s) | |
| Not in DB | |
| Park, Curbs, Sidewalks, Street Lights, Street Paved | |
| — | |
| — | |
| Wood Burning, Gas Starter |
Tax History
| Year | Property Taxes |
|---|---|
| 2021 | $8,336 |
Contact Agent
Nearby Similar Homes
Nearby Sold Comparables
Contact Agent
Listing Provided By
john greene, Realtor





