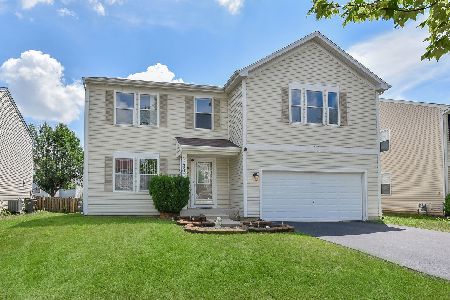3158 Whirlaway Lane, Montgomery, Illinois 60538
$254,000
|
Sold
|
|
| Status: | Closed |
| Sqft: | 2,612 |
| Cost/Sqft: | $100 |
| Beds: | 4 |
| Baths: | 3 |
| Year Built: | 2012 |
| Property Taxes: | $8,494 |
| Days On Market: | 2637 |
| Lot Size: | 0,23 |
Description
CHARMING home in Blackberry Crossing West! Greeted by 2-story foyer w/hardwood flooring & beautiful open staircase w/wrought iron spindles. Seperate living/dining rms w/floor-to-ceiling windows allowing for a ton of natural lighting. SPACIOUS kitchen feat: hardwood flooring, center island w/breakfast bar, pantry closet, brand new chandelier, stainless steel appliances, over cabinet lighting and large eating area. Open family rm w/neutral carpeting. STUNNING master suite feat: HUGE walk-in closet, double door entry, vaulted ceiling & private master bath: walk-in shower, dual vanity & tile flrs. 3 addt'l large bedrms on 2nd flr. LAUNDRY RM & OFFICE on 1ST FLR! Unfinished basment waiting for your final touches. Fenced yard w/deck. Attached 3-car garage. BRAND NEW alarm system. Home will also back up to a beautiful BIKE PATH that is in the works! WHAT A CATCH!
Property Specifics
| Single Family | |
| — | |
| Traditional | |
| 2012 | |
| Partial | |
| — | |
| No | |
| 0.23 |
| Kendall | |
| Blackberry Crossing West | |
| 240 / Annual | |
| None | |
| Lake Michigan,Public | |
| Public Sewer | |
| 10118531 | |
| 0203276003 |
Nearby Schools
| NAME: | DISTRICT: | DISTANCE: | |
|---|---|---|---|
|
Grade School
Bristol Bay Elementary School |
115 | — | |
|
Middle School
Yorkville Grade School |
115 | Not in DB | |
|
High School
Yorkville High School |
115 | Not in DB | |
Property History
| DATE: | EVENT: | PRICE: | SOURCE: |
|---|---|---|---|
| 5 Apr, 2019 | Sold | $254,000 | MRED MLS |
| 20 Jan, 2019 | Under contract | $260,000 | MRED MLS |
| — | Last price change | $269,000 | MRED MLS |
| 29 Oct, 2018 | Listed for sale | $269,000 | MRED MLS |
Room Specifics
Total Bedrooms: 4
Bedrooms Above Ground: 4
Bedrooms Below Ground: 0
Dimensions: —
Floor Type: Carpet
Dimensions: —
Floor Type: Carpet
Dimensions: —
Floor Type: Carpet
Full Bathrooms: 3
Bathroom Amenities: Separate Shower,Double Sink
Bathroom in Basement: 0
Rooms: Eating Area,Office
Basement Description: Unfinished
Other Specifics
| 3 | |
| Concrete Perimeter | |
| Asphalt | |
| Deck, Storms/Screens | |
| Fenced Yard | |
| 120X80 | |
| — | |
| Full | |
| Vaulted/Cathedral Ceilings, Hardwood Floors, First Floor Laundry | |
| Range, Microwave, Dishwasher, High End Refrigerator, Washer, Dryer, Disposal, Stainless Steel Appliance(s) | |
| Not in DB | |
| Sidewalks, Street Lights, Street Paved | |
| — | |
| — | |
| — |
Tax History
| Year | Property Taxes |
|---|---|
| 2019 | $8,494 |
Contact Agent
Nearby Similar Homes
Nearby Sold Comparables
Contact Agent
Listing Provided By
Keller Williams Infinity





