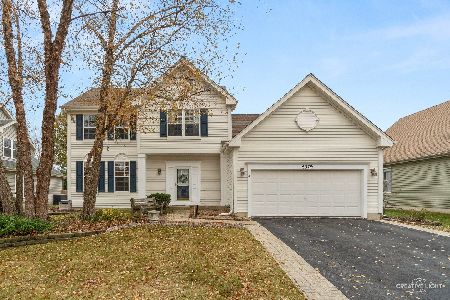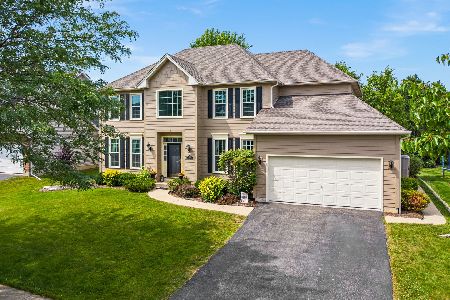3166 Secretariat Drive, Aurora, Illinois 60502
$380,000
|
Sold
|
|
| Status: | Closed |
| Sqft: | 2,493 |
| Cost/Sqft: | $152 |
| Beds: | 4 |
| Baths: | 3 |
| Year Built: | 1999 |
| Property Taxes: | $10,919 |
| Days On Market: | 1746 |
| Lot Size: | 0,24 |
Description
Don't miss this 4 bedroom Kirkland Farms 2 story! Highly sought neighborhood on the Batavia/NE Aurora border is in the Batavia school district. Only 1 owner for this spacious and well maintained 2-story boasting 4 bedrooms, 2.5 baths, eat in kitchen, separate dining & living rooms and laundry room on the main level. The large family room 19x16 with fireplace is open to the kitchen with patio doors to the aggregate stone patio and lush, flat back yard. The large bright kitchen with center island includes Newer stainless appliances (2012-2018). Washer Dryer (2016-2018). The king sized master suite with wall of windows overlooking the backyard features spa like bath with double sink vanity, jetted tub, separate shower and large walk-in closet. All the bedrooms are generous and feature walk-in closets. Newer roof (2012) and Newer Rheem HVAC (2018), Newer garage door opener (2016) and Newer HW heater (2015). Full, dry unfinished basement with egress windows is perfect for extra storage needs or ready to be finished! The attached garage has tandem bay for small vehicle or storage. Kirkland Farms is a place where the neighbors help each other. Kids play in each other's yards and front porches are actually utilized for socializing! Close to school, shopping and the interstate. Minutes from quaint downtown Batavia. A great opportunity here!
Property Specifics
| Single Family | |
| — | |
| — | |
| 1999 | |
| Full | |
| — | |
| No | |
| 0.24 |
| Kane | |
| Kirkland Farms | |
| 325 / Annual | |
| Other | |
| Public | |
| Public Sewer | |
| 11054277 | |
| 1235276017 |
Nearby Schools
| NAME: | DISTRICT: | DISTANCE: | |
|---|---|---|---|
|
Grade School
Hoover Wood Elementary School |
101 | — | |
|
Middle School
Sam Rotolo Middle School Of Bat |
101 | Not in DB | |
|
High School
Batavia Sr High School |
101 | Not in DB | |
Property History
| DATE: | EVENT: | PRICE: | SOURCE: |
|---|---|---|---|
| 18 May, 2021 | Sold | $380,000 | MRED MLS |
| 18 Apr, 2021 | Under contract | $379,000 | MRED MLS |
| 14 Apr, 2021 | Listed for sale | $379,000 | MRED MLS |
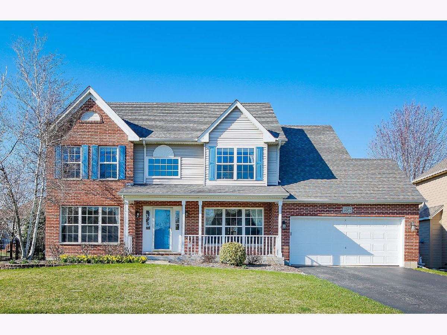
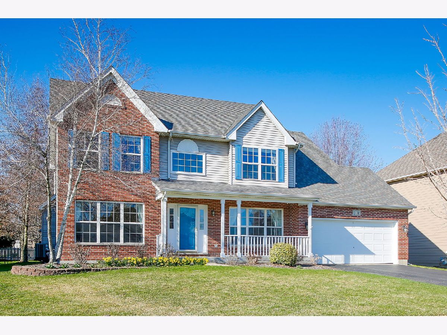
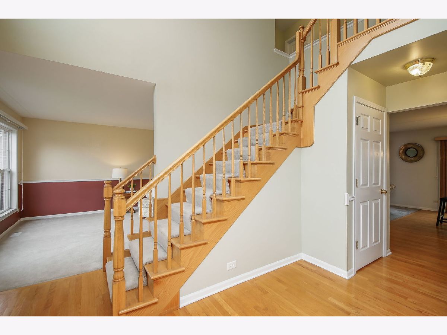
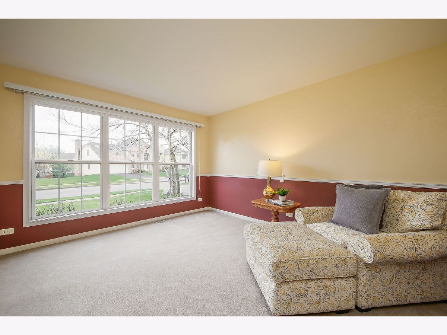
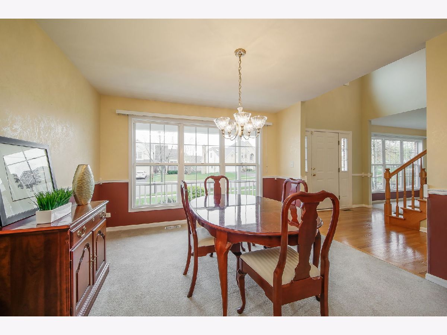
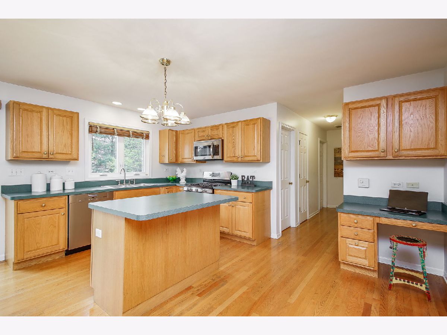
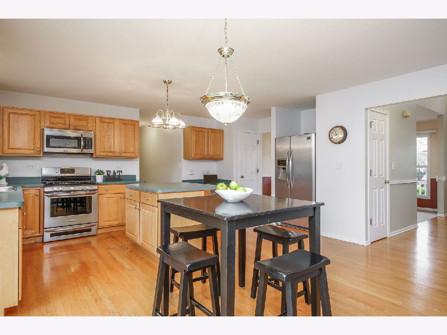
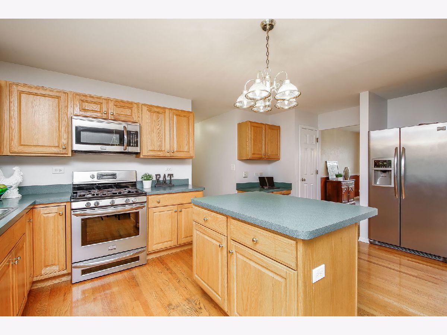
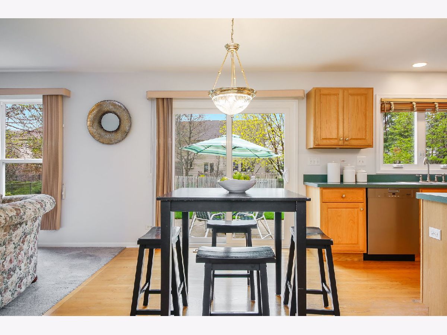
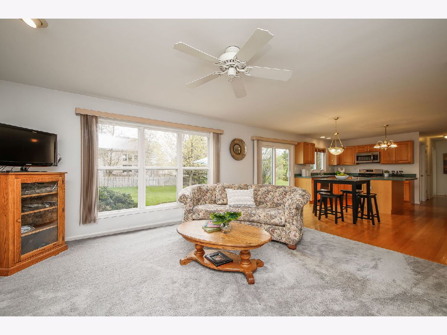
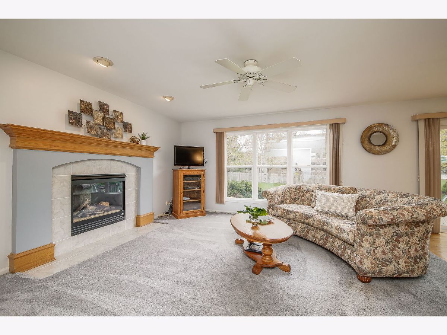
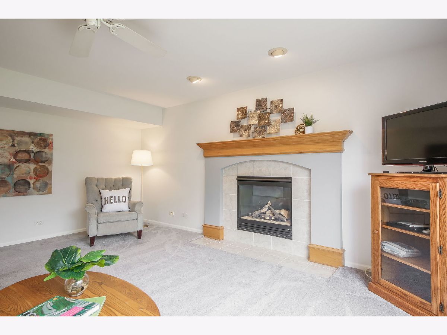
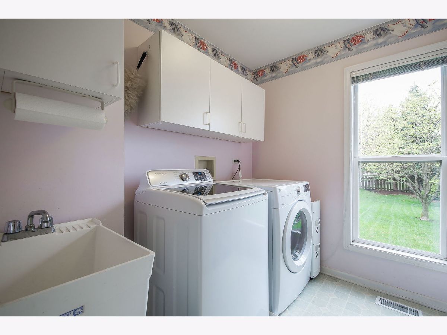
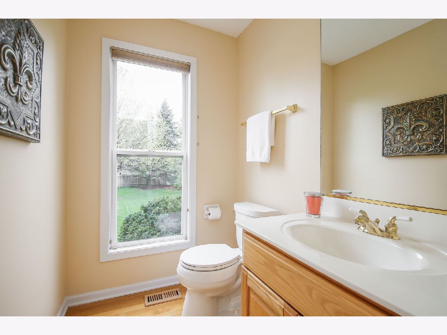
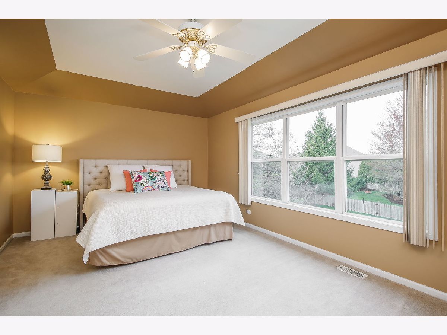
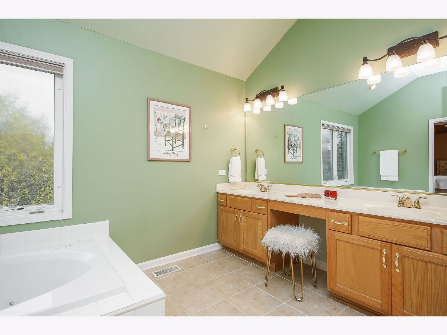
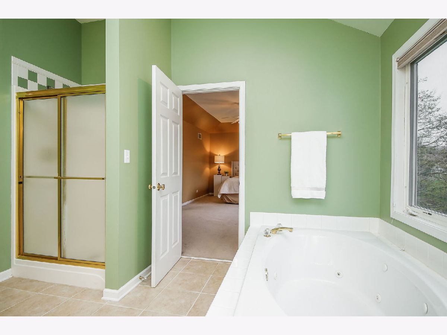
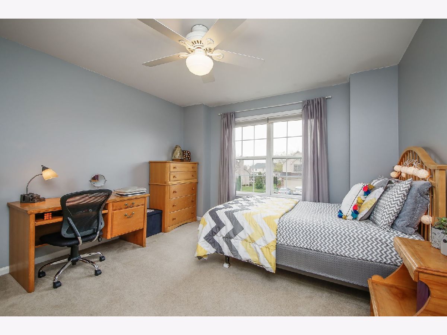
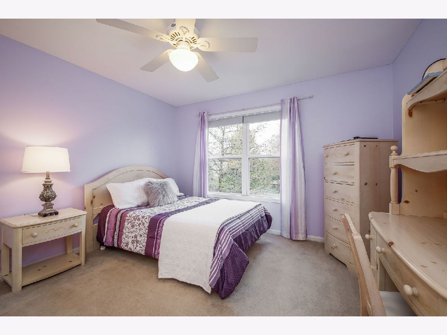
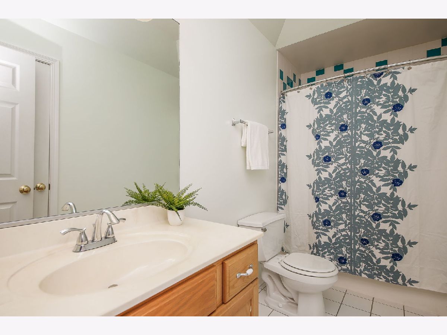
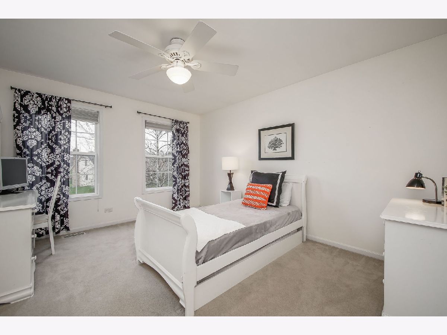
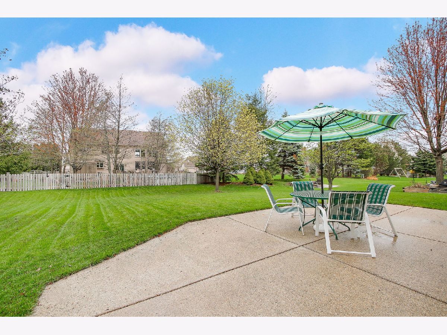
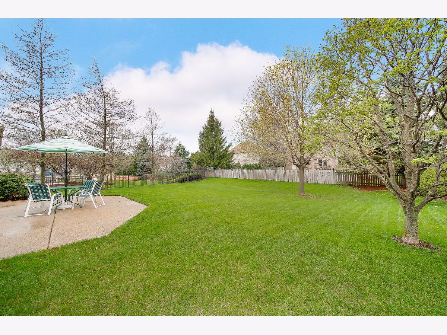
Room Specifics
Total Bedrooms: 4
Bedrooms Above Ground: 4
Bedrooms Below Ground: 0
Dimensions: —
Floor Type: —
Dimensions: —
Floor Type: —
Dimensions: —
Floor Type: —
Full Bathrooms: 3
Bathroom Amenities: Whirlpool,Separate Shower,Double Sink
Bathroom in Basement: 0
Rooms: Foyer,Storage,Walk In Closet
Basement Description: Unfinished
Other Specifics
| 2.5 | |
| Concrete Perimeter | |
| Asphalt | |
| Patio | |
| Landscaped,Partial Fencing | |
| 85X131X39X138 | |
| — | |
| Full | |
| Hardwood Floors, First Floor Laundry, Walk-In Closet(s), Center Hall Plan, Open Floorplan | |
| Range, Microwave, Dishwasher, Refrigerator, Washer, Dryer, Disposal, Stainless Steel Appliance(s) | |
| Not in DB | |
| Park, Curbs, Sidewalks, Street Lights, Street Paved | |
| — | |
| — | |
| Gas Log |
Tax History
| Year | Property Taxes |
|---|---|
| 2021 | $10,919 |
Contact Agent
Nearby Similar Homes
Nearby Sold Comparables
Contact Agent
Listing Provided By
Keller Williams Premiere Properties


