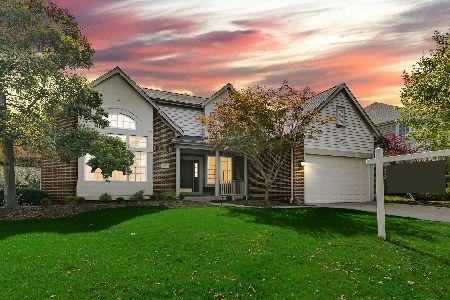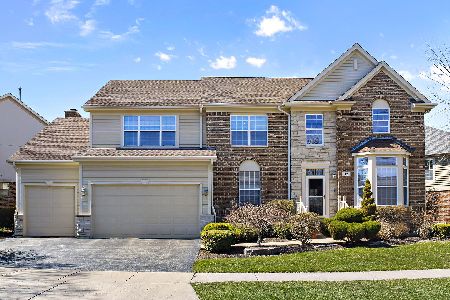317 Camargo Court, Vernon Hills, Illinois 60061
$518,000
|
Sold
|
|
| Status: | Closed |
| Sqft: | 3,657 |
| Cost/Sqft: | $136 |
| Beds: | 5 |
| Baths: | 5 |
| Year Built: | 1997 |
| Property Taxes: | $17,885 |
| Days On Market: | 2047 |
| Lot Size: | 0,32 |
Description
Standing proud on a picturesque 0.32-acre lot is this beautifully presented and light-filled four-bed, 4.5-bath home. Those looking for additional sleeping accommodation or room for guests could choose to use the first-floor den as a fifth bedroom plus there's an office, ideal for anyone who works from home. The open-concept layout offers 3,657sqft of living space and immediately feels light-filled and inviting. Tall ceilings and wood floors combine perfectly with the interior's soft neutral color palette plus there's a fireplace in the family room for comfort in the cooler months. A well-appointed kitchen awaits the home chef with a center island while outside, the sun-soaked deck is a perfect space to host guests and take in the peaceful surrounds. The long list of features is extensive and includes a well-appointed master bath and a walk-in closet, a good-size backyard and a three-car attached garage. Built in 1997 and lovingly maintained, this home is now ready for the lucky new owners to make it their own
Property Specifics
| Single Family | |
| — | |
| Colonial | |
| 1997 | |
| Full | |
| — | |
| No | |
| 0.32 |
| Lake | |
| Greggs Landing | |
| 320 / Annual | |
| Other | |
| Lake Michigan | |
| Sewer-Storm | |
| 10787273 | |
| 11322140100000 |
Nearby Schools
| NAME: | DISTRICT: | DISTANCE: | |
|---|---|---|---|
|
Grade School
Hawthorn Elementary School (nor |
73 | — | |
|
Middle School
Hawthorn Middle School North |
73 | Not in DB | |
|
High School
Vernon Hills High School |
128 | Not in DB | |
Property History
| DATE: | EVENT: | PRICE: | SOURCE: |
|---|---|---|---|
| 25 Aug, 2020 | Sold | $518,000 | MRED MLS |
| 21 Jul, 2020 | Under contract | $498,000 | MRED MLS |
| 19 Jul, 2020 | Listed for sale | $498,000 | MRED MLS |
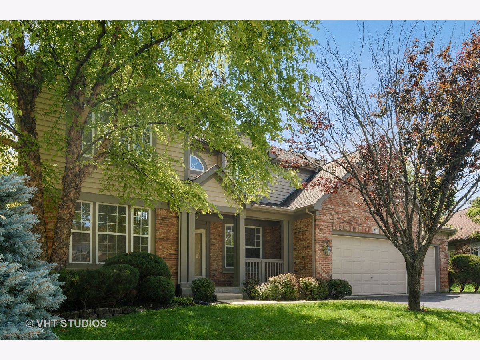
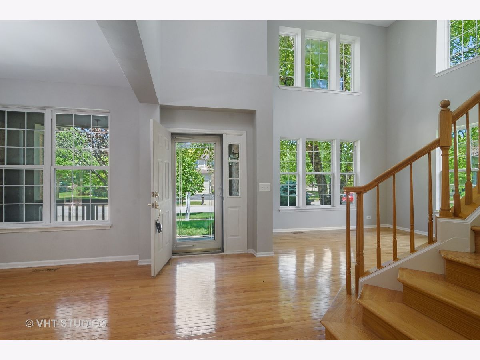
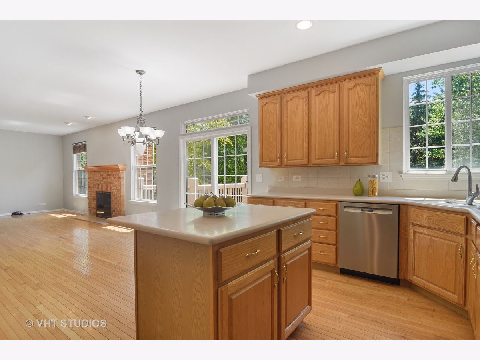
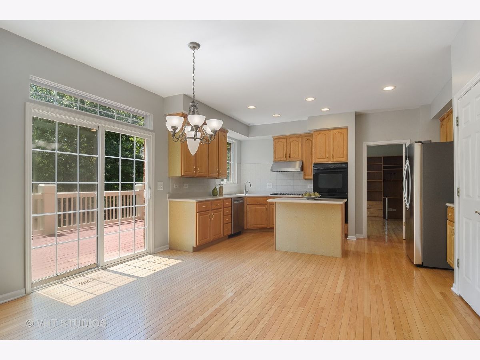
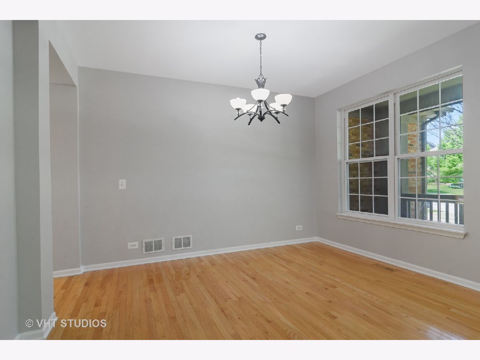
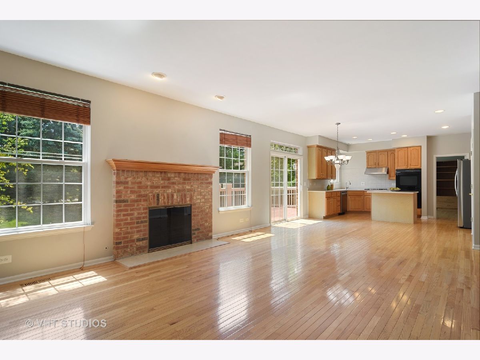
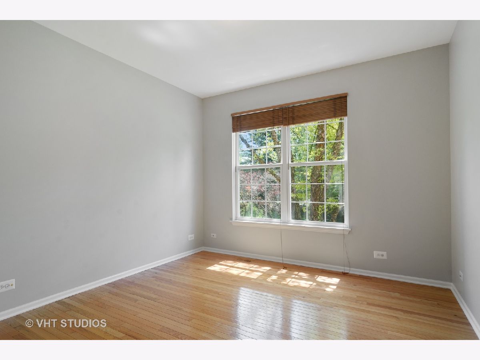
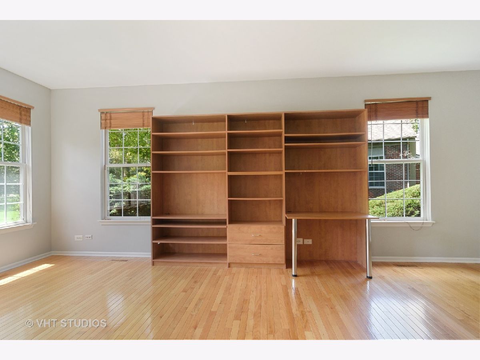
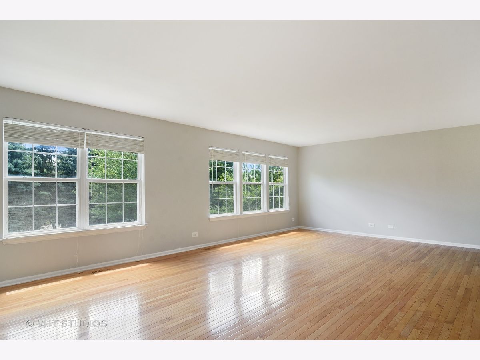
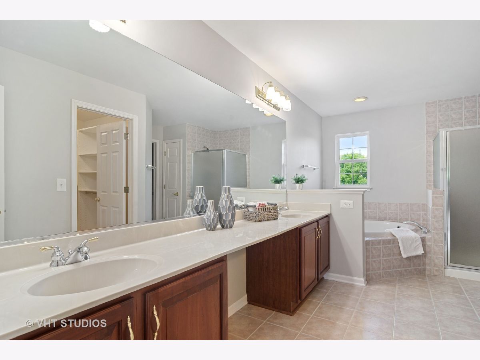
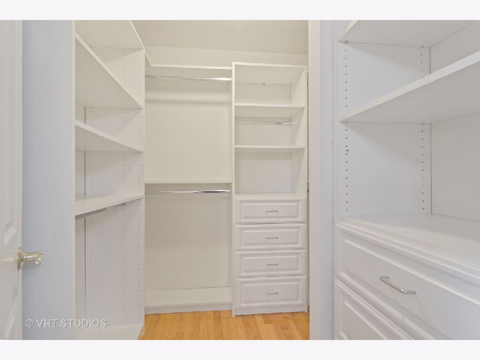
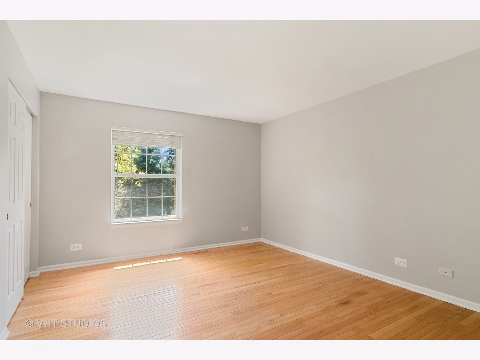
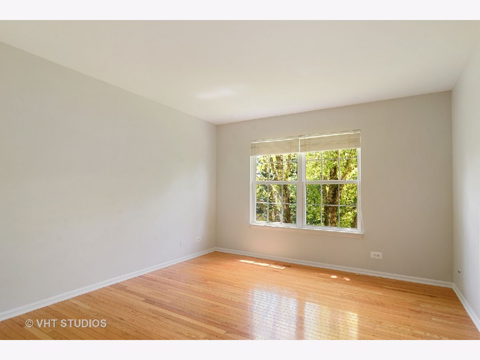
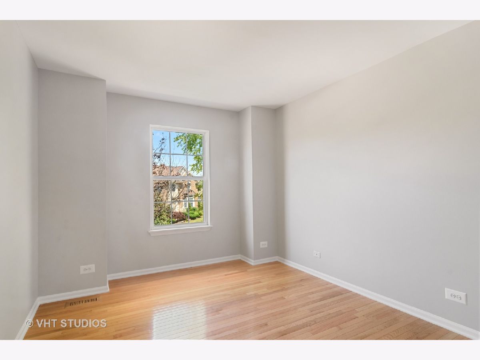
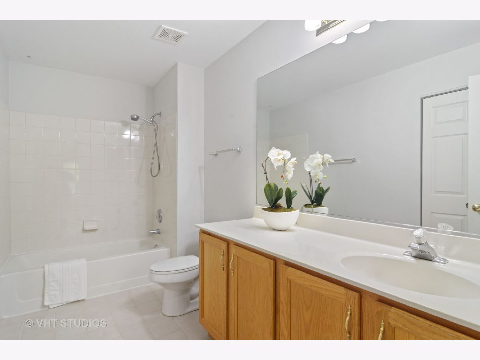
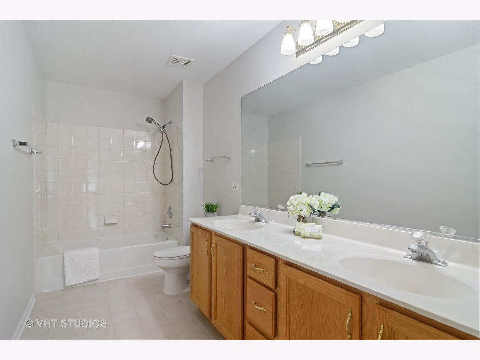
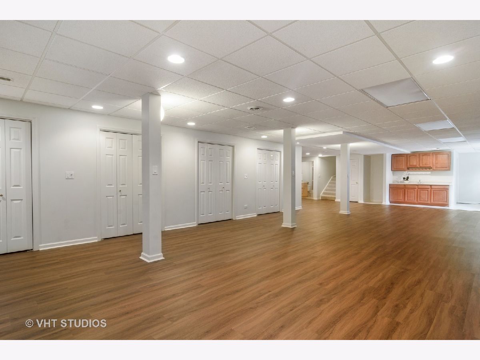
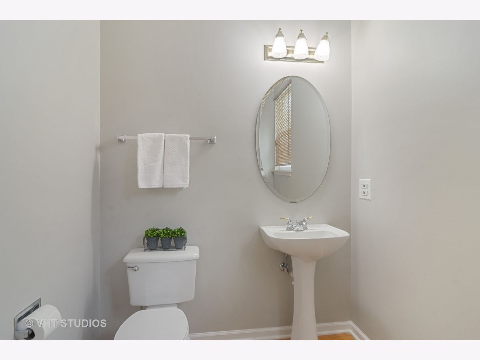
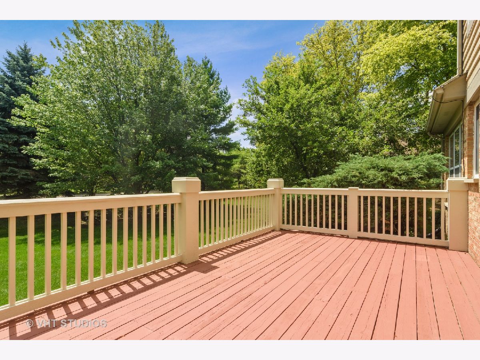
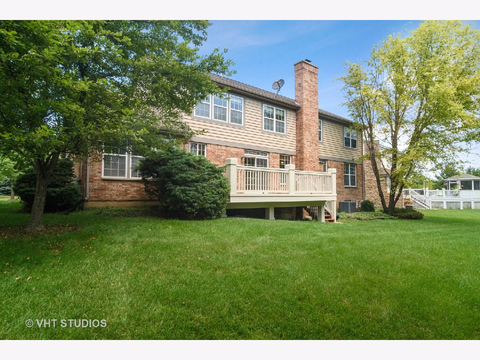
Room Specifics
Total Bedrooms: 5
Bedrooms Above Ground: 5
Bedrooms Below Ground: 0
Dimensions: —
Floor Type: Hardwood
Dimensions: —
Floor Type: Hardwood
Dimensions: —
Floor Type: Hardwood
Dimensions: —
Floor Type: —
Full Bathrooms: 5
Bathroom Amenities: Separate Shower,Double Sink,Soaking Tub
Bathroom in Basement: 1
Rooms: Eating Area,Den,Recreation Room,Play Room,Bedroom 5
Basement Description: Finished
Other Specifics
| 3 | |
| Concrete Perimeter | |
| Asphalt | |
| Brick Paver Patio | |
| Landscaped | |
| 79X121X105X182 | |
| — | |
| Full | |
| Hardwood Floors, First Floor Bedroom, First Floor Laundry | |
| Range, Microwave, Dishwasher, Refrigerator, Washer, Dryer, Disposal | |
| Not in DB | |
| Park, Sidewalks, Street Lights, Street Paved | |
| — | |
| — | |
| — |
Tax History
| Year | Property Taxes |
|---|---|
| 2020 | $17,885 |
Contact Agent
Nearby Similar Homes
Nearby Sold Comparables
Contact Agent
Listing Provided By
@properties


