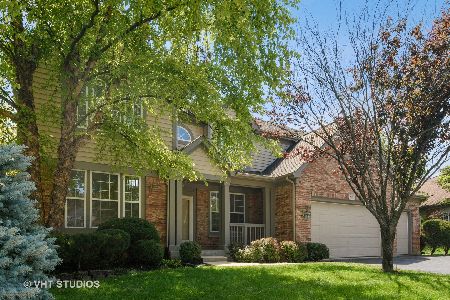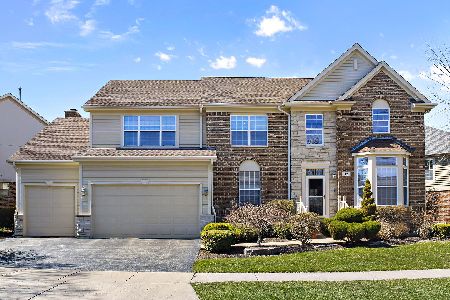293 Camargo Court, Vernon Hills, Illinois 60061
$525,000
|
Sold
|
|
| Status: | Closed |
| Sqft: | 2,606 |
| Cost/Sqft: | $203 |
| Beds: | 4 |
| Baths: | 3 |
| Year Built: | 1999 |
| Property Taxes: | $15,301 |
| Days On Market: | 2569 |
| Lot Size: | 0,34 |
Description
RANCH in Gregg's Landing! Looking for main level living? This is the home for you! Bright and open floor plan. Architectural detail. Soaring ceilings. Gleaming hardwood flooring. Sun-drenched living room is open to the dining room; ideal for entertaining. Chef's kitchen includes an abundance of cabinetry, granite counters, high-end appliances, a custom backsplash and eating area with a sliding glass door that leads to the deck. Open to the kitchen, the family room features a cozy fireplace. With access to the deck, the master suite also includes a walk-in closet and a private bathroom with soaking tub, separate shower and a double bowl vanity. Three additional bedrooms, a full bath and laundry room complete the main level. To add to the square footage the basement features a REC room, full bath and storage GALORE! NEW ROOF (only 8 months old). Don't miss this GREAT opportunity!
Property Specifics
| Single Family | |
| — | |
| Ranch | |
| 1999 | |
| Full | |
| — | |
| No | |
| 0.34 |
| Lake | |
| Greggs Landing | |
| 320 / Annual | |
| Other | |
| Lake Michigan | |
| Public Sewer | |
| 10271496 | |
| 11322140040000 |
Nearby Schools
| NAME: | DISTRICT: | DISTANCE: | |
|---|---|---|---|
|
High School
Vernon Hills High School |
128 | Not in DB | |
Property History
| DATE: | EVENT: | PRICE: | SOURCE: |
|---|---|---|---|
| 19 Jun, 2014 | Sold | $539,000 | MRED MLS |
| 20 Apr, 2014 | Under contract | $549,900 | MRED MLS |
| 11 Apr, 2014 | Listed for sale | $549,900 | MRED MLS |
| 21 Jun, 2019 | Sold | $525,000 | MRED MLS |
| 23 Apr, 2019 | Under contract | $529,900 | MRED MLS |
| — | Last price change | $549,900 | MRED MLS |
| 13 Feb, 2019 | Listed for sale | $549,900 | MRED MLS |
| 16 Jun, 2022 | Sold | $672,500 | MRED MLS |
| 23 Apr, 2022 | Under contract | $665,000 | MRED MLS |
| 22 Apr, 2022 | Listed for sale | $665,000 | MRED MLS |
Room Specifics
Total Bedrooms: 4
Bedrooms Above Ground: 4
Bedrooms Below Ground: 0
Dimensions: —
Floor Type: Carpet
Dimensions: —
Floor Type: Carpet
Dimensions: —
Floor Type: Carpet
Full Bathrooms: 3
Bathroom Amenities: Whirlpool,Separate Shower,Double Sink
Bathroom in Basement: 1
Rooms: Recreation Room,Storage
Basement Description: Partially Finished
Other Specifics
| 2 | |
| Concrete Perimeter | |
| Concrete | |
| Deck, Dog Run, Storms/Screens | |
| Fenced Yard,Landscaped | |
| 38X39X137X64X68X144 | |
| — | |
| Full | |
| Hardwood Floors, First Floor Bedroom, First Floor Laundry, First Floor Full Bath, Walk-In Closet(s) | |
| Double Oven, Microwave, Dishwasher, Refrigerator, Freezer, Washer, Dryer, Disposal, Cooktop | |
| Not in DB | |
| Sidewalks, Street Lights, Street Paved | |
| — | |
| — | |
| Wood Burning, Gas Log |
Tax History
| Year | Property Taxes |
|---|---|
| 2014 | $13,943 |
| 2019 | $15,301 |
| 2022 | $15,152 |
Contact Agent
Nearby Similar Homes
Nearby Sold Comparables
Contact Agent
Listing Provided By
RE/MAX Suburban







