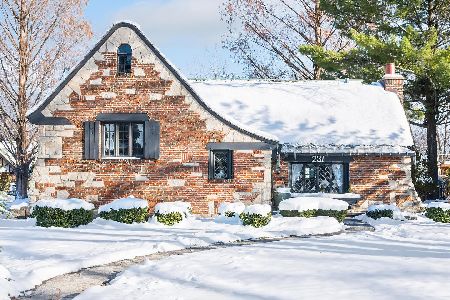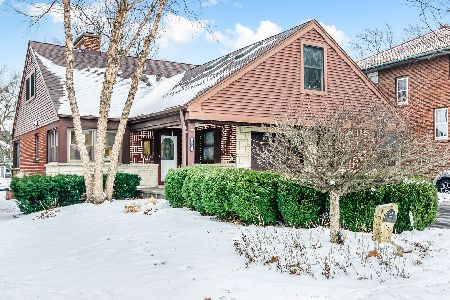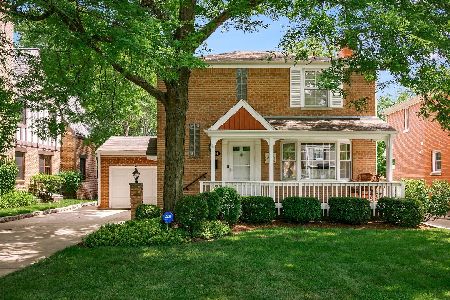317 Lawndale Avenue, Elmhurst, Illinois 60126
$641,000
|
Sold
|
|
| Status: | Closed |
| Sqft: | 2,253 |
| Cost/Sqft: | $288 |
| Beds: | 4 |
| Baths: | 3 |
| Year Built: | 1927 |
| Property Taxes: | $13,598 |
| Days On Market: | 3490 |
| Lot Size: | 0,24 |
Description
Outstanding Style & Location this all brick Georgian has a very family friendly floor plan. The covered front porch is great for summer nights on quiet Lawndale Street. This classy center entry homes has open foyer w/impressive wood staircase, Hardwood floors & cove molding. The living rm is perfect for your family w/room for large furniture, your big screen & has a brick woodturning FP - lots of light. The DR is oversized & could be opened up to the kitchen for a open feel. The kitchen opens to the separate breakfast rm that over looks the yard - built-in china cabinets. There is a pantry closet. 1st fl BR or prvt office next to the bath. 3 spacious BR's all w/hardwoods. Walk-in master closet. Finished family rm w/FP & plenty of rooms for a kids rec space. Bonus Room & 3rd bath are all a a part of the separate living space over the garage. This Rare Coach House/Studio apt has kitchen & bath-great for your out of town guests or young adult. Gazebo & amazing yard. IN TOWN!
Property Specifics
| Single Family | |
| — | |
| Georgian | |
| 1927 | |
| Full | |
| — | |
| No | |
| 0.24 |
| Du Page | |
| — | |
| 0 / Not Applicable | |
| None | |
| Lake Michigan,Public | |
| Public Sewer | |
| 09272557 | |
| 0612105003 |
Nearby Schools
| NAME: | DISTRICT: | DISTANCE: | |
|---|---|---|---|
|
Grade School
Edison Elementary School |
205 | — | |
|
Middle School
Sandburg Middle School |
205 | Not in DB | |
|
High School
York Community High School |
205 | Not in DB | |
Property History
| DATE: | EVENT: | PRICE: | SOURCE: |
|---|---|---|---|
| 6 Sep, 2016 | Sold | $641,000 | MRED MLS |
| 11 Jul, 2016 | Under contract | $649,900 | MRED MLS |
| 29 Jun, 2016 | Listed for sale | $649,900 | MRED MLS |
Room Specifics
Total Bedrooms: 4
Bedrooms Above Ground: 4
Bedrooms Below Ground: 0
Dimensions: —
Floor Type: Hardwood
Dimensions: —
Floor Type: Hardwood
Dimensions: —
Floor Type: Hardwood
Full Bathrooms: 3
Bathroom Amenities: —
Bathroom in Basement: 0
Rooms: Breakfast Room,Foyer,Recreation Room,Bonus Room
Basement Description: Partially Finished
Other Specifics
| 2 | |
| — | |
| Concrete,Side Drive | |
| Patio, Porch, Gazebo, Storms/Screens | |
| Fenced Yard,Landscaped | |
| 50 X 220 | |
| — | |
| None | |
| Hardwood Floors, First Floor Bedroom, In-Law Arrangement, First Floor Full Bath | |
| Range, Dishwasher, Refrigerator, Stainless Steel Appliance(s) | |
| Not in DB | |
| Pool, Sidewalks, Street Lights, Street Paved | |
| — | |
| — | |
| Wood Burning |
Tax History
| Year | Property Taxes |
|---|---|
| 2016 | $13,598 |
Contact Agent
Nearby Similar Homes
Nearby Sold Comparables
Contact Agent
Listing Provided By
@properties











