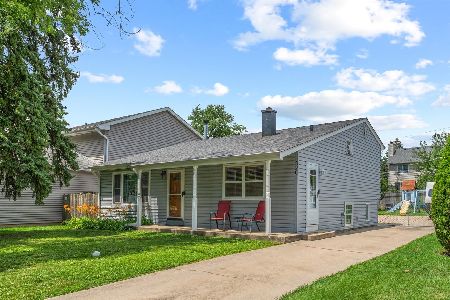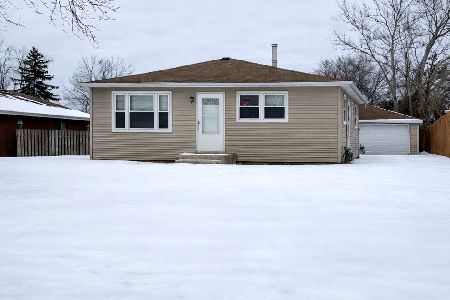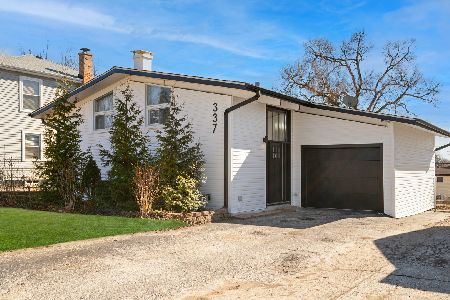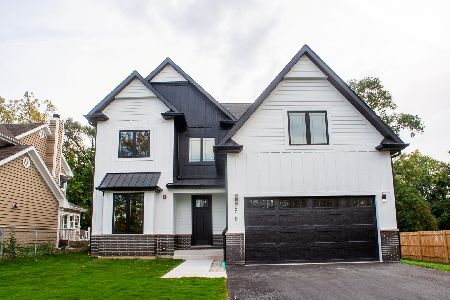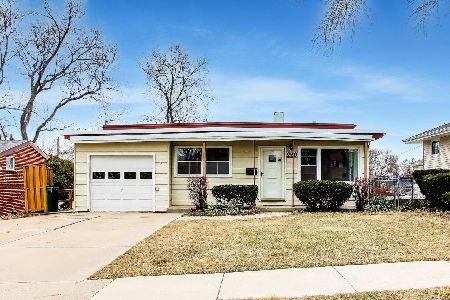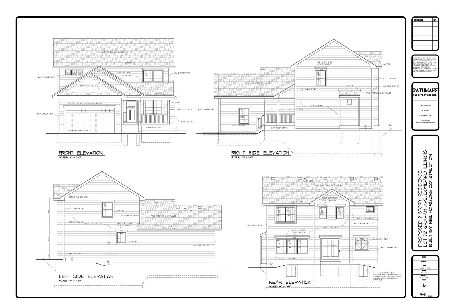317 Morris Avenue, Lombard, Illinois 60148
$376,000
|
Sold
|
|
| Status: | Closed |
| Sqft: | 2,036 |
| Cost/Sqft: | $187 |
| Beds: | 4 |
| Baths: | 4 |
| Year Built: | 2001 |
| Property Taxes: | $9,322 |
| Days On Market: | 3530 |
| Lot Size: | 0,17 |
Description
If you are looking for a quality-built, well-maintained home with all four bedrooms on the second level, look no further. This beautiful McMaster-built home is 15 years young. Traditional layout with 4 bedrooms on the second level. Large master bedroom suite which features two walk-in closets, master bath with whirlpool tub, walk-in shower and dual-sink vanity. Formal dining room with its tall vaulted ceiling makes for a great spot for entertaining. Instead of a 'traditional' living room that most homeowners don't ever utilize, this home features a 'great room' with a wood-burning fireplace. Open-concept living space between the kitchen, dinette and the family room areas. The basement is finished with an additional 1/2 bath. There is plenty of storage space in the basement as well as a large closet off great room. Very convenient location near major roadways, shopping, & schools. Beautiful fenced-in yard to keep the pets & children corralled. Large deck and patio for summer BBQS.
Property Specifics
| Single Family | |
| — | |
| Traditional | |
| 2001 | |
| Full | |
| PINEHURST | |
| No | |
| 0.17 |
| Du Page | |
| — | |
| 0 / Not Applicable | |
| None | |
| Lake Michigan | |
| Public Sewer, Sewer-Storm | |
| 09272908 | |
| 0618415010 |
Nearby Schools
| NAME: | DISTRICT: | DISTANCE: | |
|---|---|---|---|
|
Grade School
Madison Elementary School |
44 | — | |
|
Middle School
Glenn Westlake Middle School |
44 | Not in DB | |
|
High School
Glenbard East High School |
87 | Not in DB | |
Property History
| DATE: | EVENT: | PRICE: | SOURCE: |
|---|---|---|---|
| 26 Aug, 2016 | Sold | $376,000 | MRED MLS |
| 6 Jul, 2016 | Under contract | $379,900 | MRED MLS |
| 30 Jun, 2016 | Listed for sale | $379,900 | MRED MLS |
Room Specifics
Total Bedrooms: 4
Bedrooms Above Ground: 4
Bedrooms Below Ground: 0
Dimensions: —
Floor Type: Carpet
Dimensions: —
Floor Type: Carpet
Dimensions: —
Floor Type: Carpet
Full Bathrooms: 4
Bathroom Amenities: Whirlpool,Separate Shower,Double Sink
Bathroom in Basement: 1
Rooms: Eating Area,Foyer
Basement Description: Finished
Other Specifics
| 2 | |
| Concrete Perimeter | |
| Asphalt | |
| Deck, Patio, Porch, Storms/Screens | |
| Fenced Yard,Landscaped | |
| 50' X 150' | |
| Unfinished | |
| Full | |
| Vaulted/Cathedral Ceilings, Hardwood Floors | |
| Range, Microwave, Dishwasher, Refrigerator, Washer, Dryer, Disposal | |
| Not in DB | |
| Sidewalks, Street Lights, Street Paved | |
| — | |
| — | |
| Wood Burning |
Tax History
| Year | Property Taxes |
|---|---|
| 2016 | $9,322 |
Contact Agent
Nearby Similar Homes
Nearby Sold Comparables
Contact Agent
Listing Provided By
Coldwell Banker Residential

