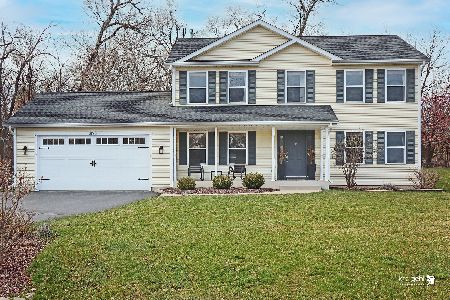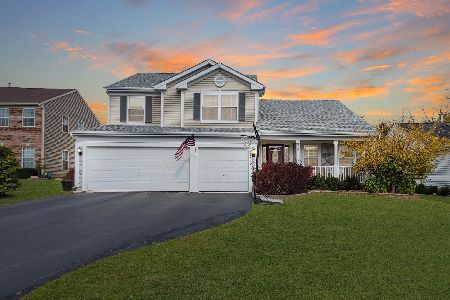3171 Haven Lane, Lindenhurst, Illinois 60046
$410,000
|
Sold
|
|
| Status: | Closed |
| Sqft: | 2,836 |
| Cost/Sqft: | $148 |
| Beds: | 4 |
| Baths: | 3 |
| Year Built: | 2000 |
| Property Taxes: | $12,705 |
| Days On Market: | 885 |
| Lot Size: | 0,25 |
Description
*Home is sold AS-IS, priced accordingly* A great opportunity to make this your dream home! This 2-story traditional style Lindenhurst residence offers everything you could wish for in a perfectly layed out family home. Boasting 4 bedrooms and 2 and a half baths, this beautiful abode is situated in the desirable Forest Trail neighborhood, showcasing elegance and comfort throughout. Upon entering, you'll be captivated by the warmth of the of two story, open entryway, featuring hardwood floors that will come back to life with some refinishing, inviting you into the heart of the home. Large, abundant windows bathe the living spaces in natural light, creating a bright and cheerful atmosphere. The family room is truly a sight to behold, featuring a soaring ceiling and arched doorways that exude timeless charm. Cozy up on chilly evenings by the gas fireplace, creating cherished memories with your loved ones. Entertaining will be a breeze in the thoughtfully designed layout, as the family room seamlessly connects with the dining area and kitchen. With some refacing and new countertops the kitchen itself would be a chef's delight, boasting plenty of storage and counter-space, a center island for meal preparation, and stainless steel appliances. From the dining area, sliding glass doors lead you to a brick paver patio in the fully fenced back yard, creating the perfect setting for outdoor gatherings and relaxation. With plenty of space to run, play, and enjoy the fresh air, your family can spend endless hours engaging in fun-filled activities right in the comfort of your own backyard. The first floor also offers a dedicated office space, providing a quiet and private area for work or study. Additionally, a cozy living room and a convenient laundry room complete the first floor's offerings. Ascending to the second floor, you'll find a large loft that currently serves as a playroom-a fantastic space for creativity and play for children and adults alike. The master bedroom is a true retreat, offering generous space and a grand entrance with double doors. The attached master bath is an oasis of relaxation, featuring a soaking tub and a separate shower, perfect for unwinding after a long day. The large walk-in closet provides ample room for your wardrobe and storage needs. The remaining bedrooms on this floor are equally inviting, providing comfort and privacy for the entire family. The full and unfinished basement awaits your personal touch and creative vision, offering endless possibilities for customization to suit your preferences and needs. Don't miss the opportunity to make this house you're forever home and create lasting memories with your loved ones. Welcome home! **View the Virtual 3D Tour to preview the home easily.** Home is sold AS-IS, priced accordingly.
Property Specifics
| Single Family | |
| — | |
| — | |
| 2000 | |
| — | |
| — | |
| No | |
| 0.25 |
| Lake | |
| Forest Trail | |
| 450 / Annual | |
| — | |
| — | |
| — | |
| 11871486 | |
| 02362090070000 |
Nearby Schools
| NAME: | DISTRICT: | DISTANCE: | |
|---|---|---|---|
|
Grade School
Millburn C C School |
24 | — | |
|
Middle School
Millburn C C School |
24 | Not in DB | |
|
High School
Lakes Community High School |
117 | Not in DB | |
Property History
| DATE: | EVENT: | PRICE: | SOURCE: |
|---|---|---|---|
| 18 Oct, 2023 | Sold | $410,000 | MRED MLS |
| 17 Sep, 2023 | Under contract | $420,000 | MRED MLS |
| — | Last price change | $430,000 | MRED MLS |
| 28 Aug, 2023 | Listed for sale | $430,000 | MRED MLS |
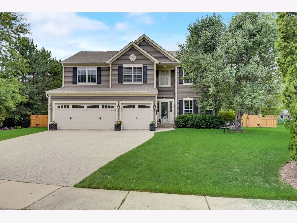
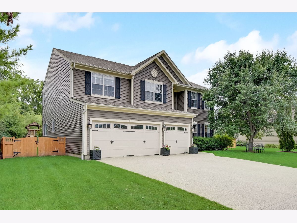
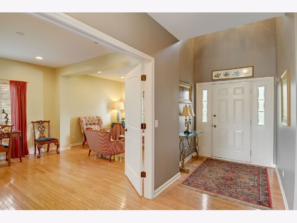
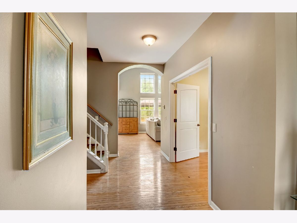
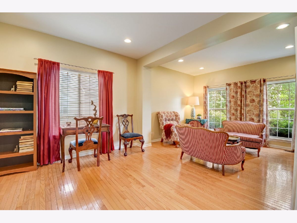
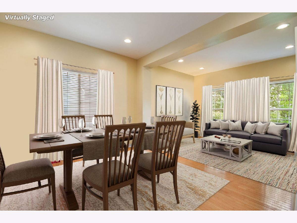
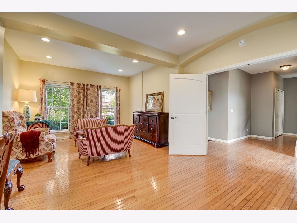
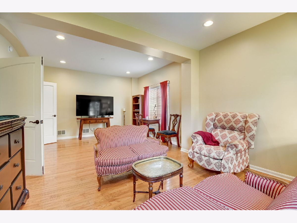
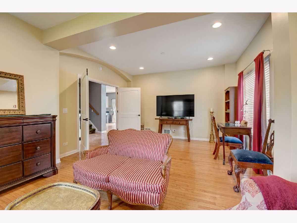
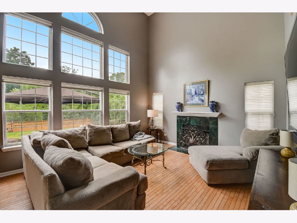
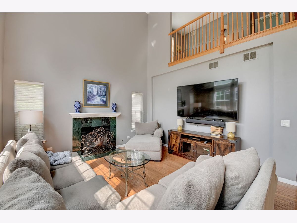
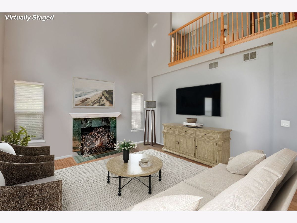
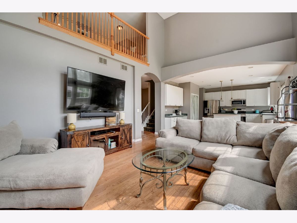
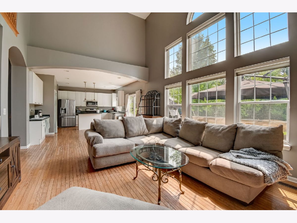
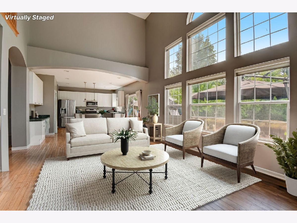
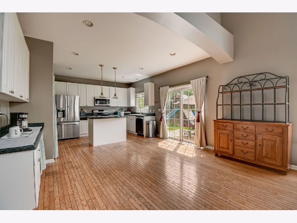
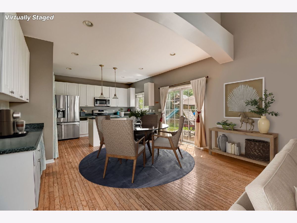
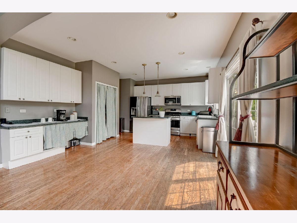
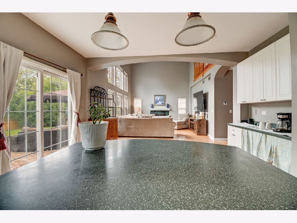
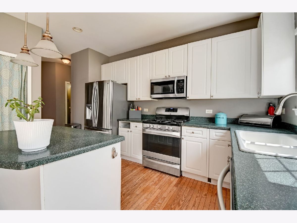
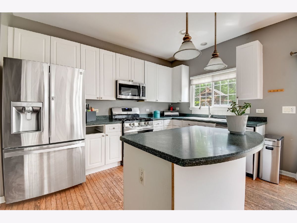
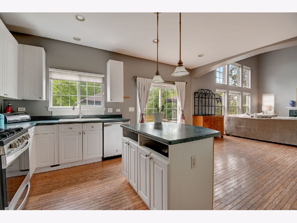
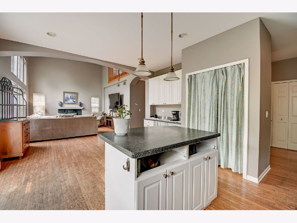
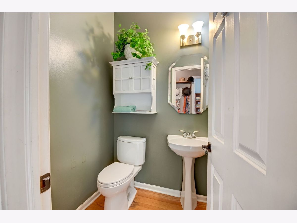
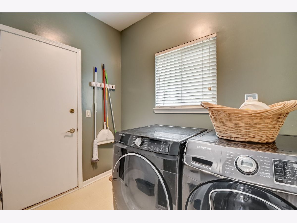
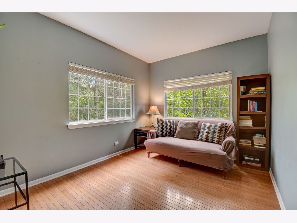
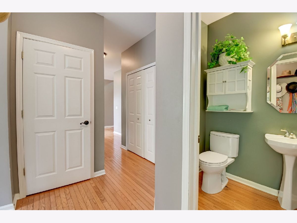
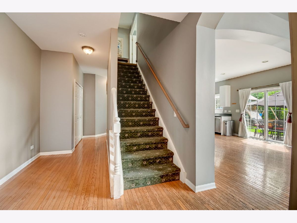
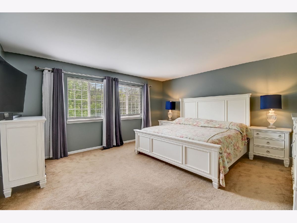
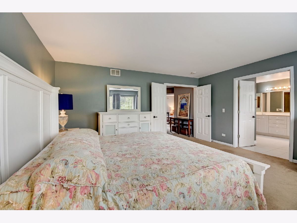
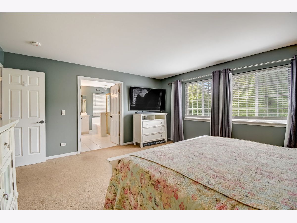
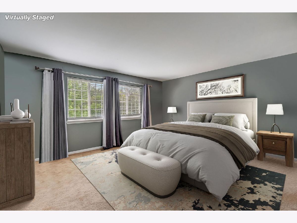
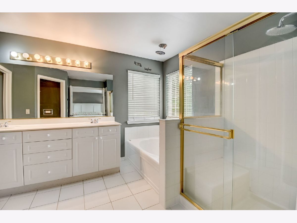
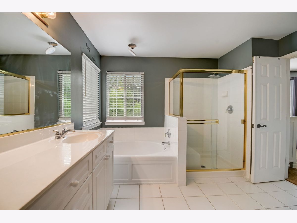
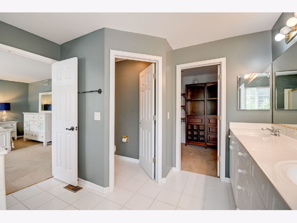
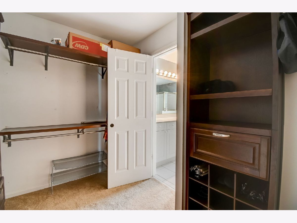
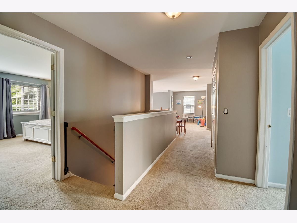
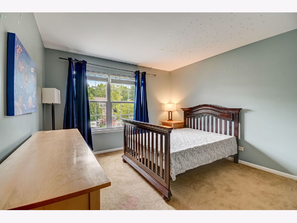
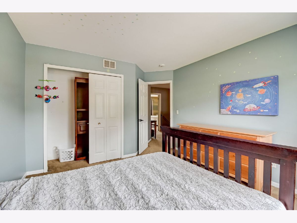
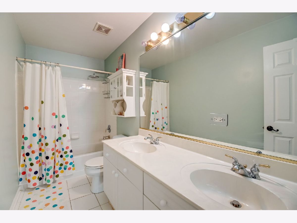
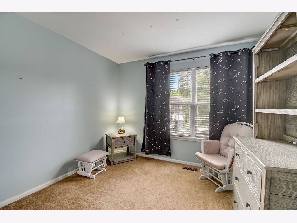
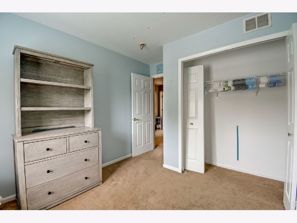
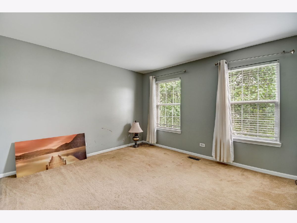
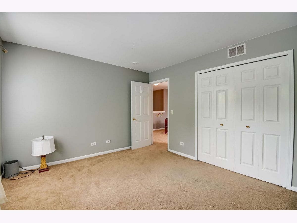
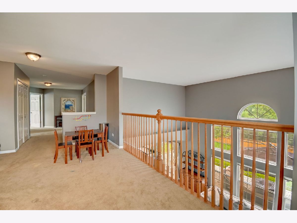
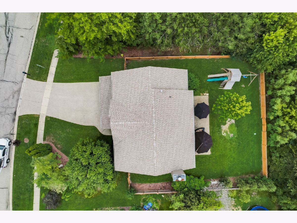
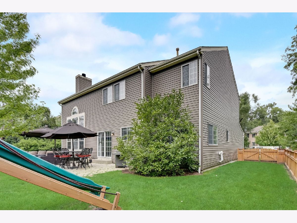
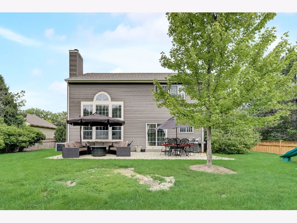
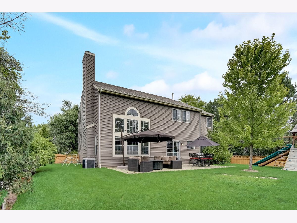
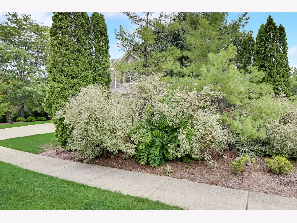
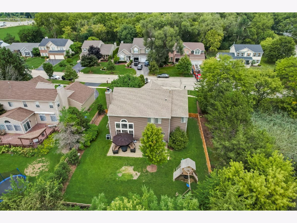
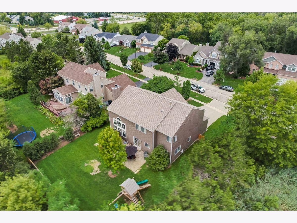
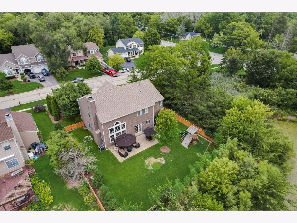
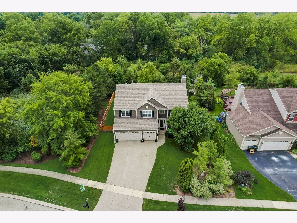
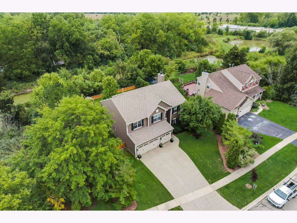
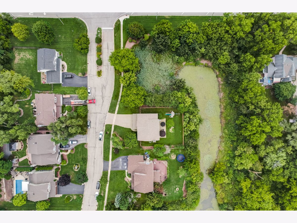
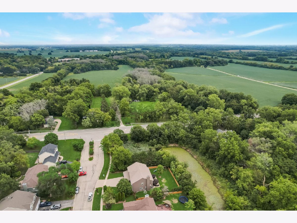
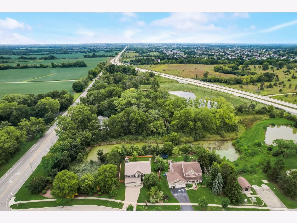
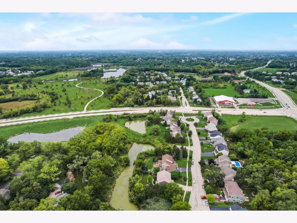
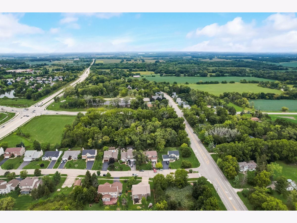
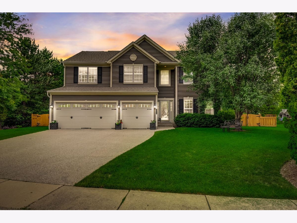
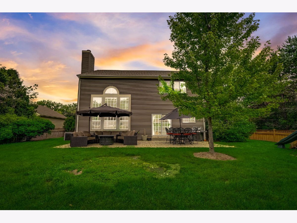
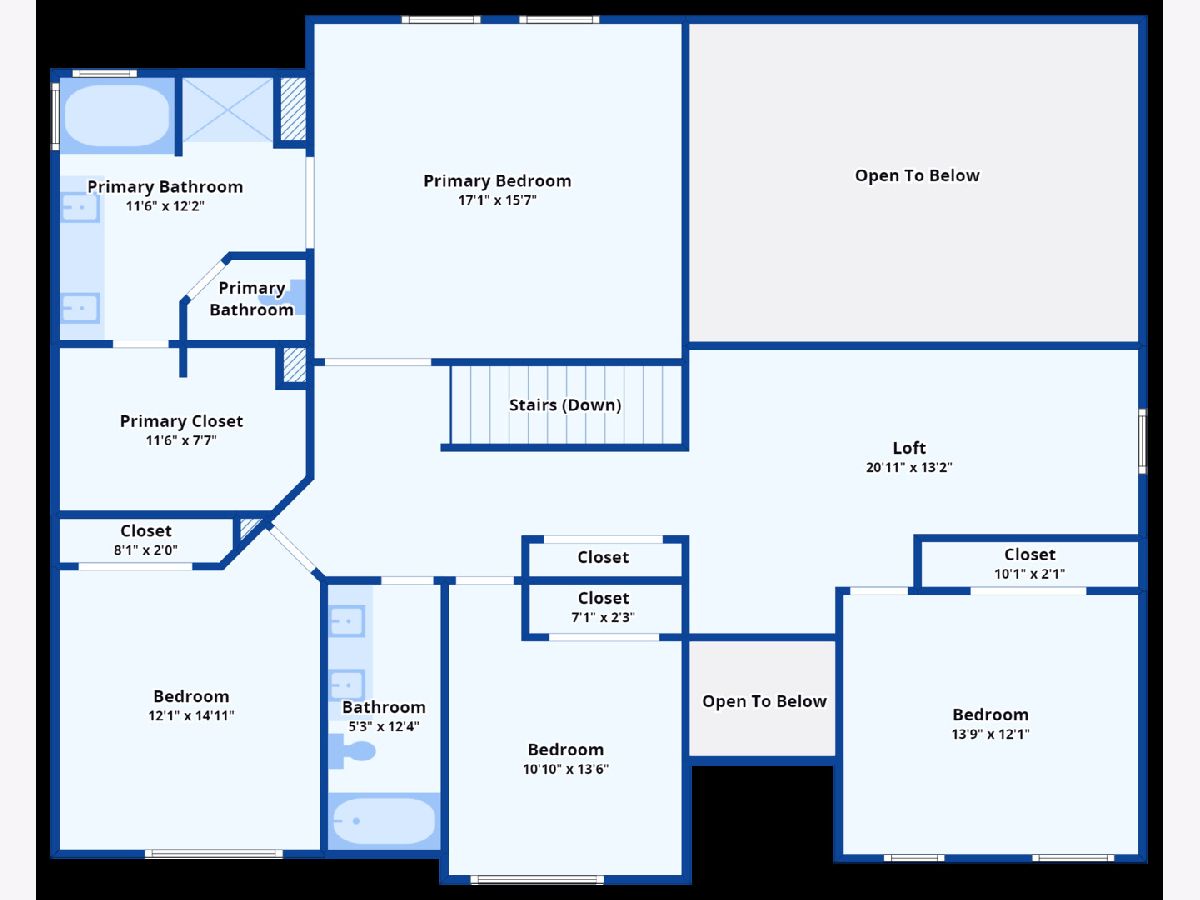
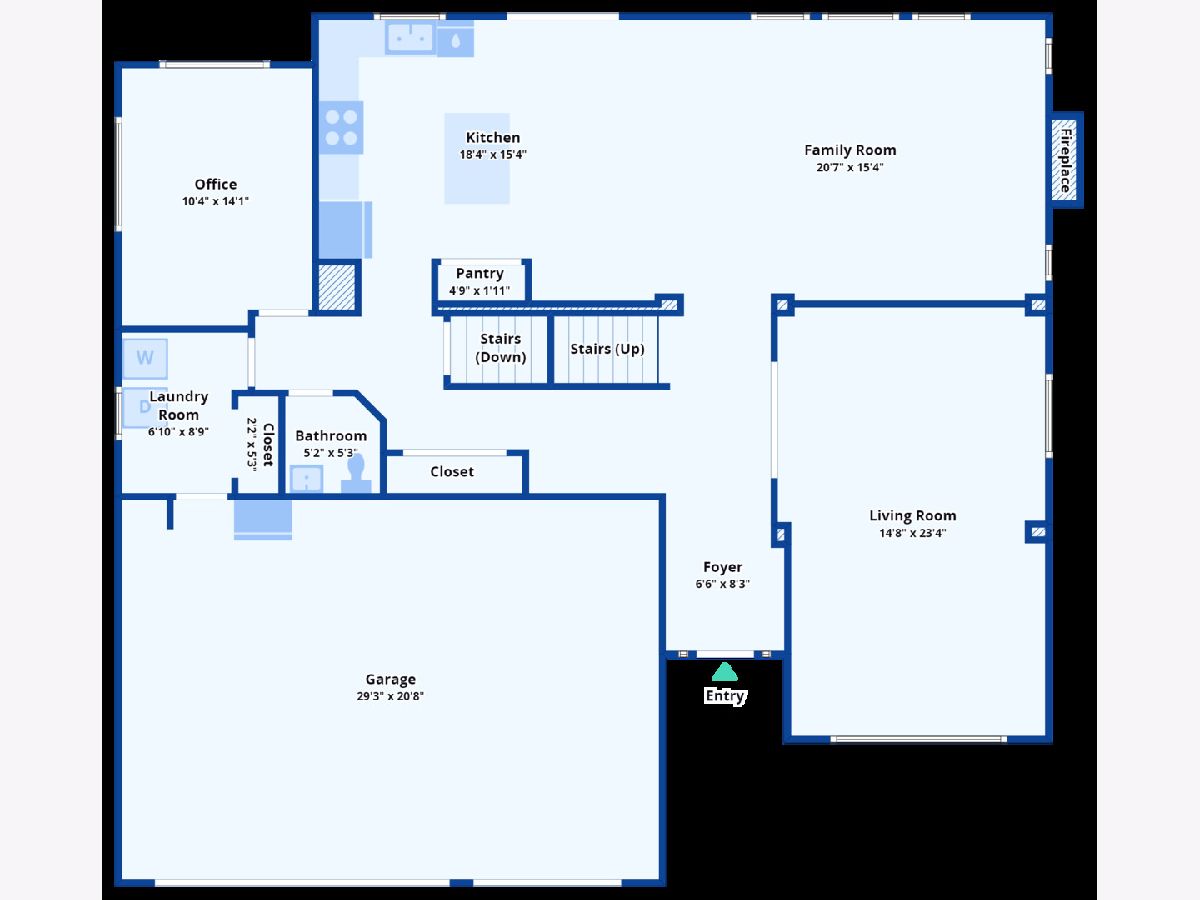
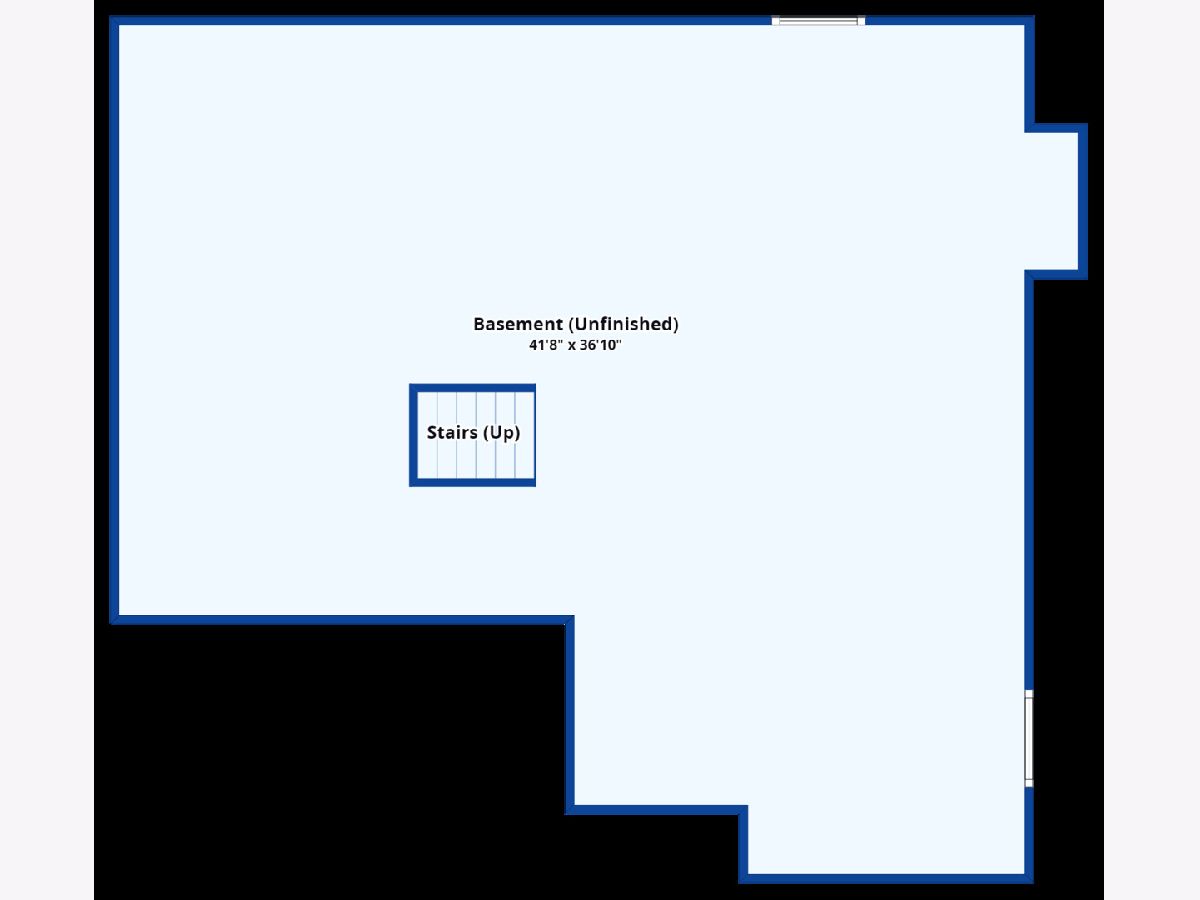
Room Specifics
Total Bedrooms: 4
Bedrooms Above Ground: 4
Bedrooms Below Ground: 0
Dimensions: —
Floor Type: —
Dimensions: —
Floor Type: —
Dimensions: —
Floor Type: —
Full Bathrooms: 3
Bathroom Amenities: Separate Shower,Double Sink,Soaking Tub
Bathroom in Basement: 0
Rooms: —
Basement Description: Unfinished
Other Specifics
| 3 | |
| — | |
| Concrete | |
| — | |
| — | |
| 10777 | |
| — | |
| — | |
| — | |
| — | |
| Not in DB | |
| — | |
| — | |
| — | |
| — |
Tax History
| Year | Property Taxes |
|---|---|
| 2023 | $12,705 |
Contact Agent
Nearby Similar Homes
Nearby Sold Comparables
Contact Agent
Listing Provided By
Better Homes and Gardens Real Estate Star Homes



