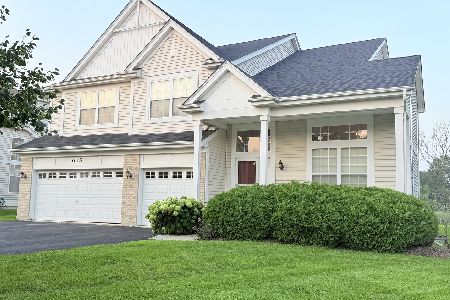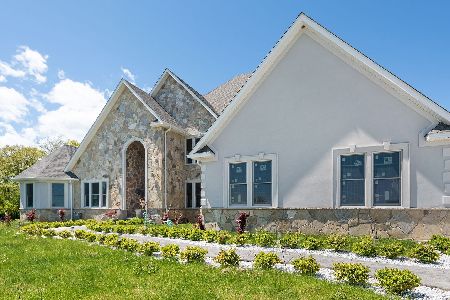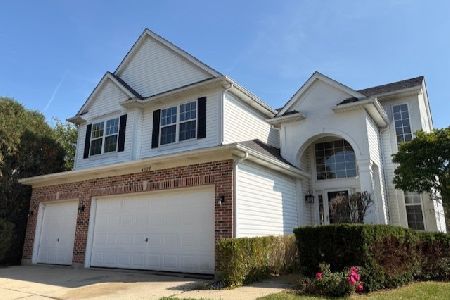3172 Concord Lane, Wadsworth, Illinois 60083
$315,000
|
Sold
|
|
| Status: | Closed |
| Sqft: | 2,858 |
| Cost/Sqft: | $112 |
| Beds: | 4 |
| Baths: | 3 |
| Year Built: | 2008 |
| Property Taxes: | $10,863 |
| Days On Market: | 1854 |
| Lot Size: | 0,18 |
Description
Gorgeous, turn-key 4 bedroom 2.5 bath home welcomes you with the grand two-story foyer on desirable cul-de-sac location, with professionally which backyard, in idyllic golf course community and perfect curb appeal. On premium lot. Bright and sunny open concept layout designed for today's modern living with huge family room with fireplace, awesome kitchen with separate eating area and a fantastic center island, private office, dining room, sunny living room. Spectacular hardwood floors throughout entire house. Dreamy master suite with 2 walk-in closets and a great spa-like suite with walk-in shower, double vanities. Three spacious additional bedrooms, a hall bathroom and a laundry room on the second floor, are part of the many conveniences. Huge, unfinished basement left undone and ready for new owners to create a very unique extra space. Premium lot, adjusted to resort property, for which owners paid additional $20K. Clubhouse, Landscaping, Exercise Facilities and pool and more included in the low assessments.
Property Specifics
| Single Family | |
| — | |
| — | |
| 2008 | |
| Full | |
| — | |
| No | |
| 0.18 |
| Lake | |
| Midlane Club | |
| 135 / Monthly | |
| Clubhouse,Exercise Facilities,Pool,Lawn Care,Snow Removal | |
| Lake Michigan | |
| Public Sewer | |
| 10961837 | |
| 07021060020000 |
Property History
| DATE: | EVENT: | PRICE: | SOURCE: |
|---|---|---|---|
| 22 Jul, 2021 | Sold | $315,000 | MRED MLS |
| 7 Jun, 2021 | Under contract | $319,900 | MRED MLS |
| — | Last price change | $316,900 | MRED MLS |
| 3 Jan, 2021 | Listed for sale | $319,900 | MRED MLS |
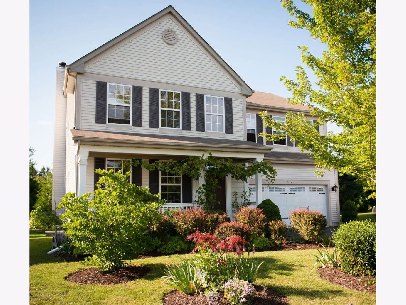
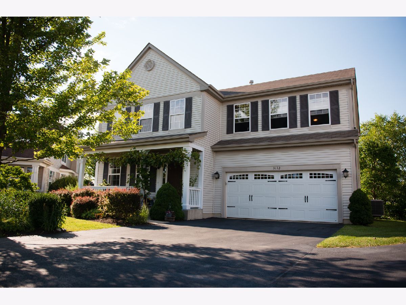
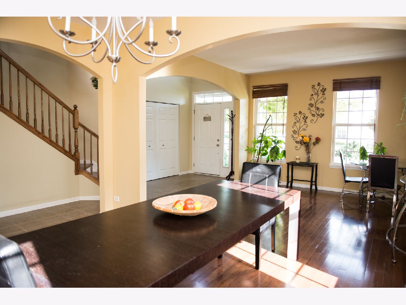
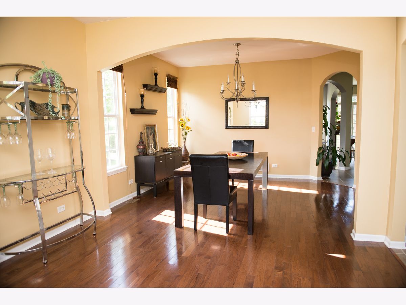
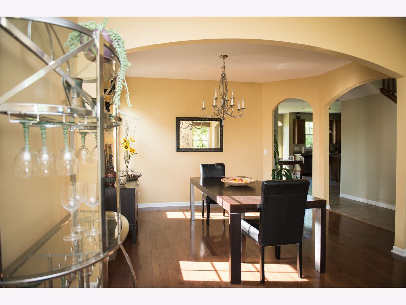
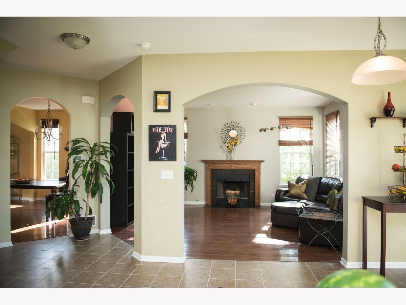
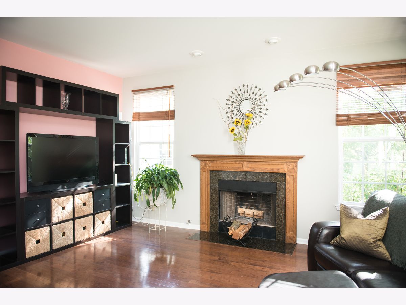
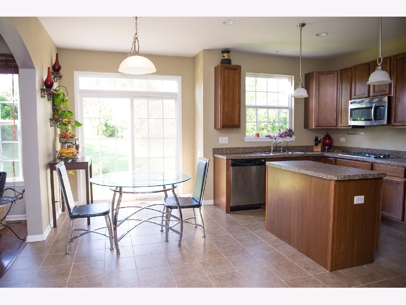
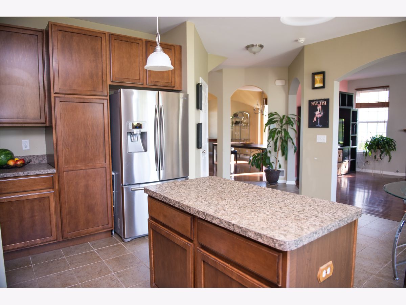
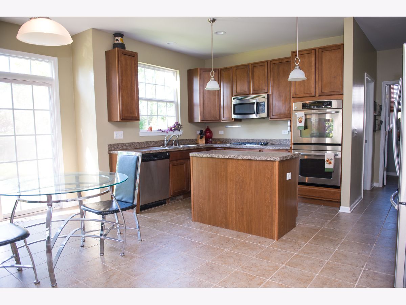
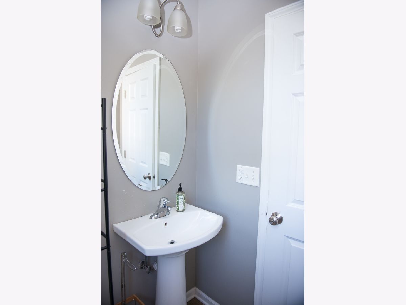
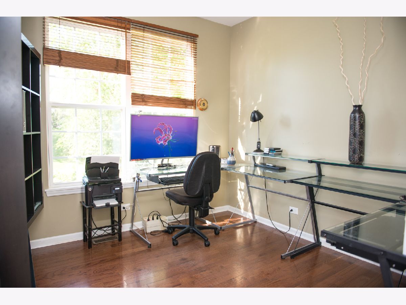
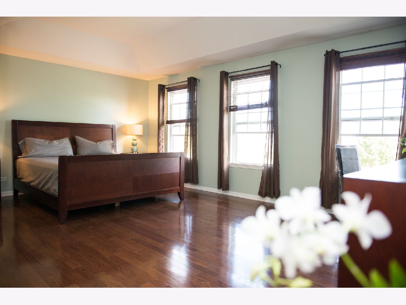
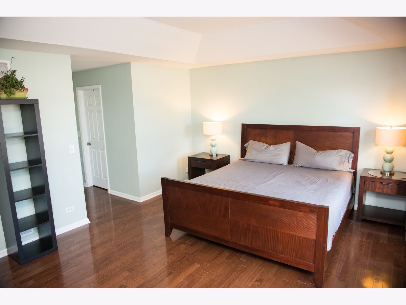
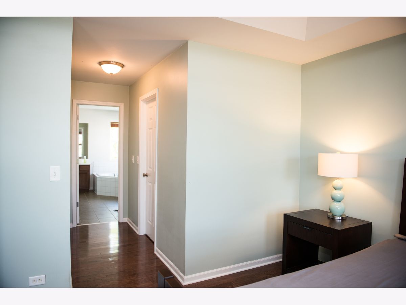
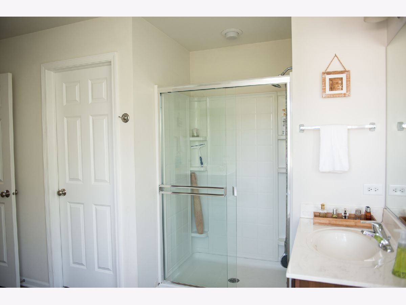
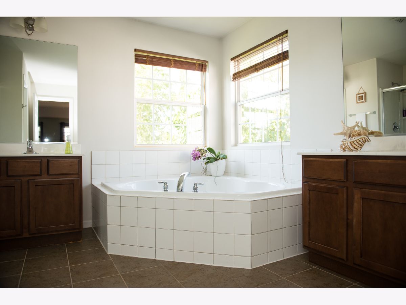
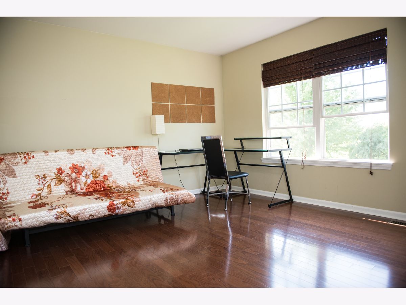
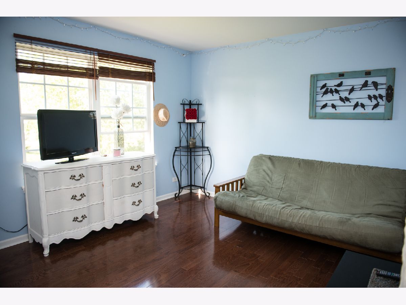
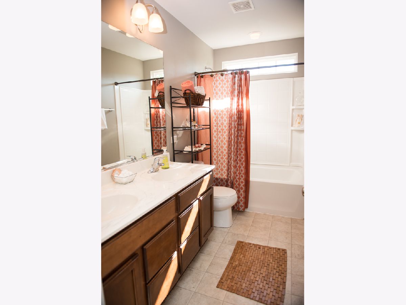
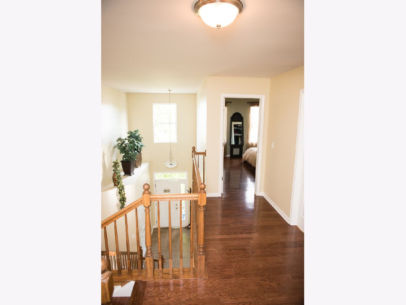
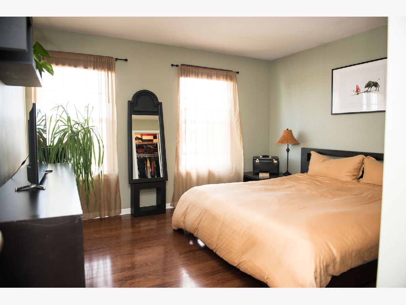
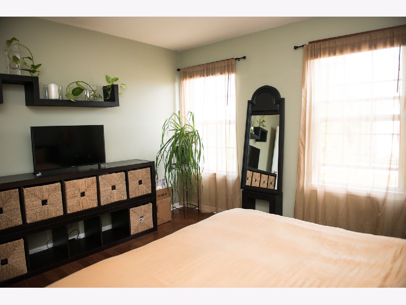
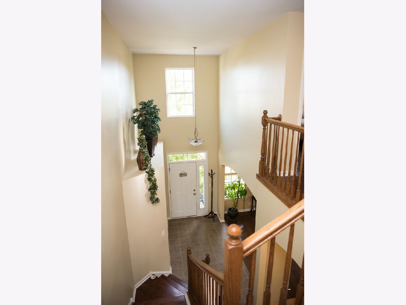
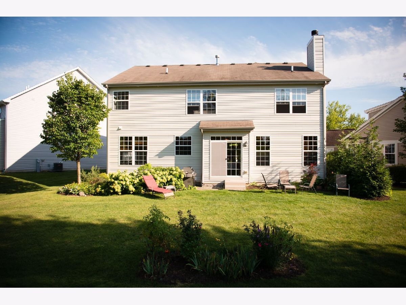
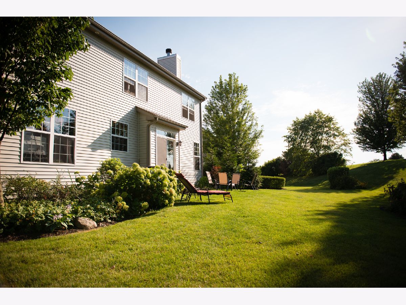
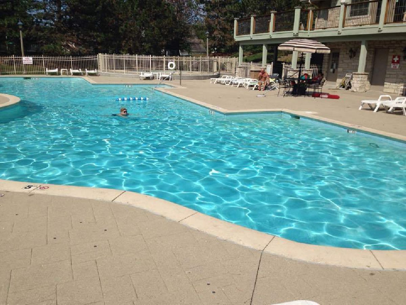
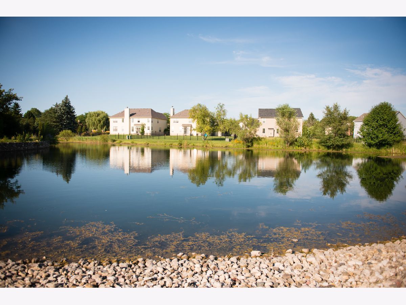
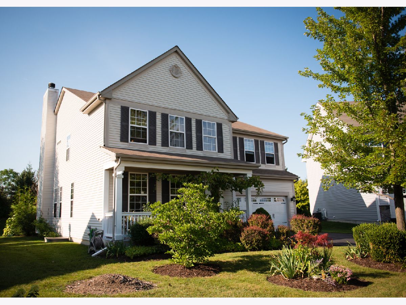
Room Specifics
Total Bedrooms: 4
Bedrooms Above Ground: 4
Bedrooms Below Ground: 0
Dimensions: —
Floor Type: Hardwood
Dimensions: —
Floor Type: Hardwood
Dimensions: —
Floor Type: Hardwood
Full Bathrooms: 3
Bathroom Amenities: Separate Shower,Double Sink
Bathroom in Basement: 1
Rooms: Foyer,Office,Walk In Closet
Basement Description: Unfinished
Other Specifics
| 2 | |
| Concrete Perimeter | |
| Asphalt | |
| Porch | |
| Cul-De-Sac | |
| 109X120X60X120 | |
| — | |
| Full | |
| Vaulted/Cathedral Ceilings, Hardwood Floors, Second Floor Laundry, Walk-In Closet(s) | |
| Double Oven, Range, Microwave, Dishwasher, Refrigerator, Washer, Dryer, Disposal | |
| Not in DB | |
| Clubhouse, Pool, Curbs, Sidewalks, Street Lights, Street Paved | |
| — | |
| — | |
| Gas Starter |
Tax History
| Year | Property Taxes |
|---|---|
| 2021 | $10,863 |
Contact Agent
Nearby Similar Homes
Nearby Sold Comparables
Contact Agent
Listing Provided By
Unique Realty LLC

