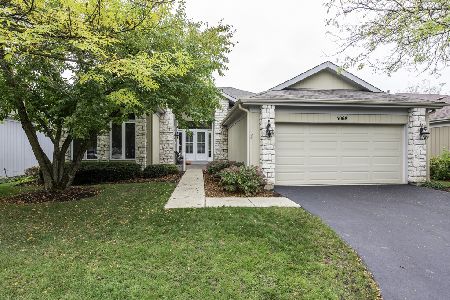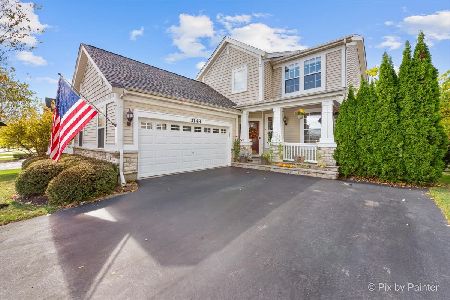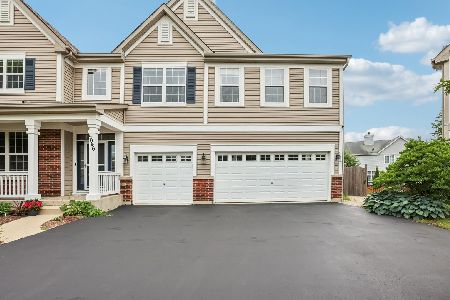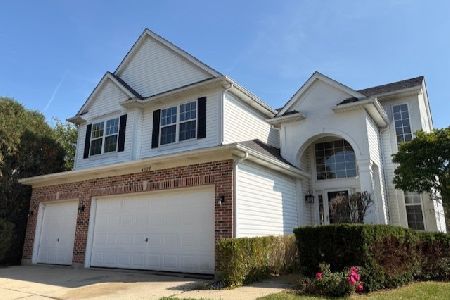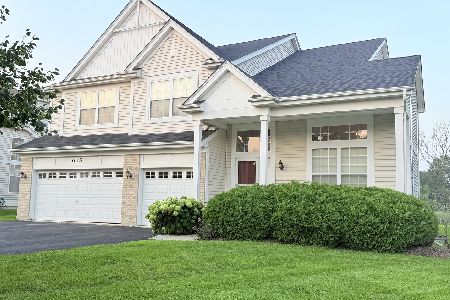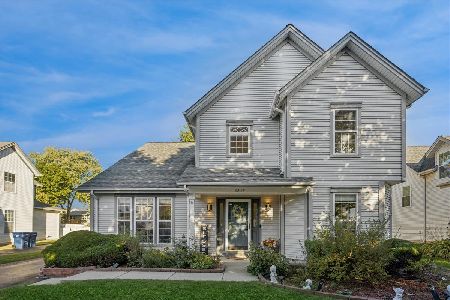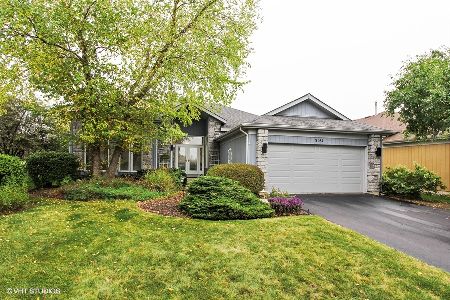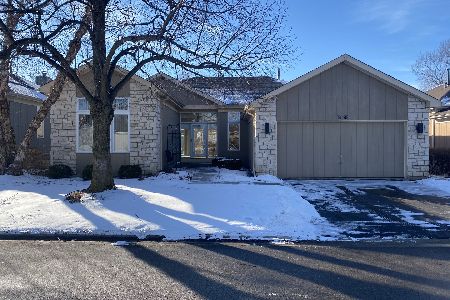3177 Southern Hills Drive, Wadsworth, Illinois 60083
$224,950
|
Sold
|
|
| Status: | Closed |
| Sqft: | 2,063 |
| Cost/Sqft: | $111 |
| Beds: | 2 |
| Baths: | 3 |
| Year Built: | 1996 |
| Property Taxes: | $9,483 |
| Days On Market: | 2627 |
| Lot Size: | 0,12 |
Description
You have nothing to do but move in and enjoy this amazing ranch with an open floor plan flooded with natural light from the large windows and sliders to the patio. It was recently painted in soft grays. The Family Room has a corner fireplace for those cold winter nights. The kitchen has recessed LED lights, Corian counters and maple cabinets. The main floor also includes an office with French doors, a master bedroom suite with a vaulted ceiling, 1 double and a 2nd walk-in closet, it has a luxury bath with a soaking tub, double sinks, separate shower with grab bar and 2 skylights. The 1st floor also a second bedroom and 2nd full bath, a large laundry/mud room with a port hole sky light. The lower level has a finished 3rd bedroom, a full shower bath, and two large unfinished rooms for storage and work room. The furnace and AC were new in 2009 and the roof in 2012. The owners have an electrical serge protector for the entire house.
Property Specifics
| Single Family | |
| — | |
| — | |
| 1996 | |
| Partial | |
| DORAL | |
| No | |
| 0.12 |
| Lake | |
| — | |
| 200 / Monthly | |
| Lawn Care,Snow Removal | |
| Lake Michigan,Public | |
| Public Sewer | |
| 10063676 | |
| 07021040070000 |
Nearby Schools
| NAME: | DISTRICT: | DISTANCE: | |
|---|---|---|---|
|
Middle School
Viking Middle School |
56 | Not in DB | |
|
High School
Warren Township High School |
121 | Not in DB | |
Property History
| DATE: | EVENT: | PRICE: | SOURCE: |
|---|---|---|---|
| 12 Apr, 2019 | Sold | $224,950 | MRED MLS |
| 28 Jan, 2019 | Under contract | $229,900 | MRED MLS |
| — | Last price change | $232,000 | MRED MLS |
| 27 Aug, 2018 | Listed for sale | $232,000 | MRED MLS |
Room Specifics
Total Bedrooms: 3
Bedrooms Above Ground: 2
Bedrooms Below Ground: 1
Dimensions: —
Floor Type: Carpet
Dimensions: —
Floor Type: Carpet
Full Bathrooms: 3
Bathroom Amenities: Separate Shower,Double Sink,Soaking Tub
Bathroom in Basement: 1
Rooms: Foyer,Office
Basement Description: Finished,Crawl
Other Specifics
| 2 | |
| Concrete Perimeter | |
| Asphalt | |
| Patio | |
| Corner Lot | |
| 58X90 | |
| — | |
| Full | |
| First Floor Laundry, First Floor Full Bath | |
| — | |
| Not in DB | |
| Clubhouse, Tennis Courts, Street Lights, Street Paved | |
| — | |
| — | |
| Gas Starter |
Tax History
| Year | Property Taxes |
|---|---|
| 2019 | $9,483 |
Contact Agent
Nearby Similar Homes
Nearby Sold Comparables
Contact Agent
Listing Provided By
@properties

