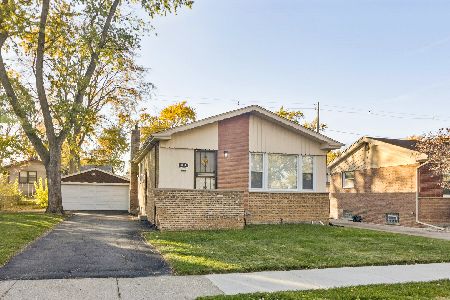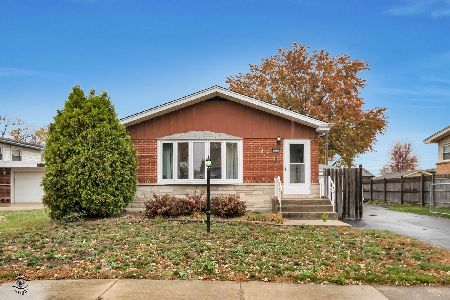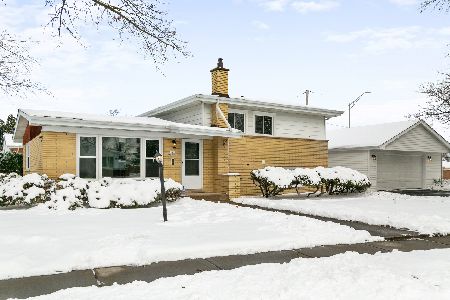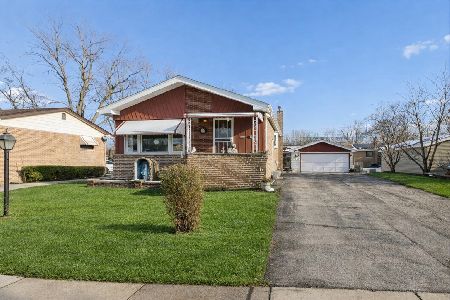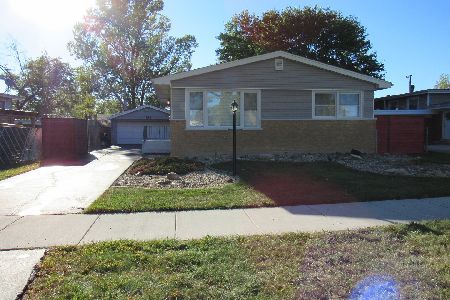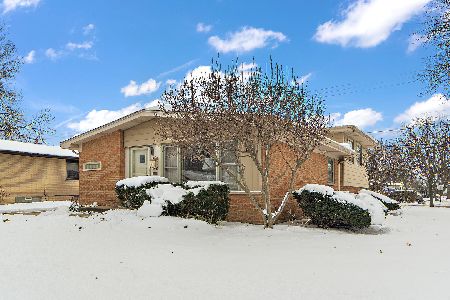318 Avonelle Drive, Chicago Heights, Illinois 60411
$213,000
|
Sold
|
|
| Status: | Closed |
| Sqft: | 1,696 |
| Cost/Sqft: | $115 |
| Beds: | 3 |
| Baths: | 2 |
| Year Built: | 1959 |
| Property Taxes: | $3,919 |
| Days On Market: | 1616 |
| Lot Size: | 0,14 |
Description
As The Seasons Start To Change, Prepare To FALL In Love With This Well Maintained North Chicago Heights Split Level! Located On A Nice Tree Lined Street, This Home Will Check Off All Your Wants with Features Such As: Bright & Clean Kitchen With White Cabinets, Updated Backsplash, Stainless Steel Appliances, Garbage Disposal, New Light Fixtures, Freshly Painted & Dining Table Space / Large Living Room With Beautiful Hardwood Floors & Crown Moulding / Upstairs Full Bath Rehabbed in 2015 with New Toilet, Tile Floor, New Tub & Surround, New Exhaust Fan, & A Beautiful Updated Vanity / Real Hardwood Floors & Ceiling Fans In All 3 Upstairs Bedrooms / Lower Level Family Room with Cozy Fireplace (as is), Half Updated Bathroom, Utility Closet with Storage & Separate Laundry Room with Utility Sink / Newer Main Level Vinyl Windows 2015 & Upstairs Windows 2010 / New Front Door, Side Door & Storm Doors in 2017 / Roof Estimated 10 Years Old / New Rheem Furnace 2017 & AC Unit 2018 / Hot Water Heater 2013 / Nice Long Concrete Driveway 2010 with Detached 2 Car Garage with Newer Garage Door & Opener 2012 & A 220V Electric Line / Nice Clean Backyard Ready For Your Finishes / A Must See Home! Check It Out Today!!
Property Specifics
| Single Family | |
| — | |
| Tri-Level | |
| 1959 | |
| None | |
| SPLIT LEVEL | |
| No | |
| 0.14 |
| Cook | |
| — | |
| 0 / Not Applicable | |
| None | |
| Public | |
| Public Sewer | |
| 11205100 | |
| 32172270270000 |
Property History
| DATE: | EVENT: | PRICE: | SOURCE: |
|---|---|---|---|
| 22 Oct, 2021 | Sold | $213,000 | MRED MLS |
| 3 Sep, 2021 | Under contract | $194,900 | MRED MLS |
| 31 Aug, 2021 | Listed for sale | $194,900 | MRED MLS |
| 12 Jun, 2022 | Under contract | $0 | MRED MLS |
| 2 Jun, 2022 | Listed for sale | $0 | MRED MLS |

















Room Specifics
Total Bedrooms: 3
Bedrooms Above Ground: 3
Bedrooms Below Ground: 0
Dimensions: —
Floor Type: Hardwood
Dimensions: —
Floor Type: Hardwood
Full Bathrooms: 2
Bathroom Amenities: Soaking Tub
Bathroom in Basement: 0
Rooms: Utility Room-Lower Level
Basement Description: None
Other Specifics
| 2 | |
| Block,Concrete Perimeter | |
| Concrete | |
| Storms/Screens | |
| Landscaped,Sidewalks | |
| 6000 | |
| Unfinished | |
| None | |
| Hardwood Floors, Some Carpeting, Drapes/Blinds, Some Storm Doors | |
| Dishwasher, Refrigerator, Washer, Dryer, Disposal, Stainless Steel Appliance(s), Built-In Oven, Gas Cooktop | |
| Not in DB | |
| Park, Sidewalks, Street Paved | |
| — | |
| — | |
| — |
Tax History
| Year | Property Taxes |
|---|---|
| 2021 | $3,919 |
Contact Agent
Nearby Similar Homes
Nearby Sold Comparables
Contact Agent
Listing Provided By
Keller Williams Preferred Rlty

