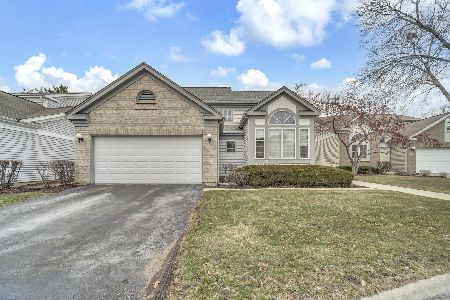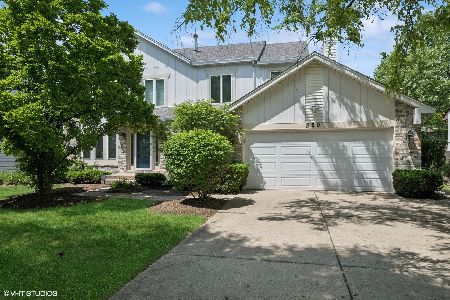320 Chateau Drive, Buffalo Grove, Illinois 60089
$471,500
|
Sold
|
|
| Status: | Closed |
| Sqft: | 3,319 |
| Cost/Sqft: | $144 |
| Beds: | 4 |
| Baths: | 4 |
| Year Built: | 1987 |
| Property Taxes: | $14,510 |
| Days On Market: | 2851 |
| Lot Size: | 0,20 |
Description
Spacious and gracious contemporary georgian in coveted Ivy Hall, Twin Groves and Stevenson School districts. Enter into a beautiful foyer w/a sweeping bridal staircase. To the left is the large living and dining rooms. The cook's kitchen offers breakfast bar PLUS large table space and will please the fussiest chef w/cherry cabinets, granite counters, and stainless steel appliances. Adjacent Family Room has built ins and wonderful Fireplace. Also, on the first floor is a study/office option, laundry room, full mud room with second laundry hook-up and powder room. Upstairs is a huge master bedroom with volume ceiling, walk in closet and sizable master bath w/soaking tub, dual sink vanity, and separate shower in addition to 3 family bedrooms and double sink hall bath. Full Basement with rec/game room, dry bar, tons of storage and 1/2 bath. 2+ attached garage with plenty of room for bikes and assorted sports equipment. Relax on your private patio and enjoy the gorgeous sprawling yard.
Property Specifics
| Single Family | |
| — | |
| Georgian | |
| 1987 | |
| Full | |
| — | |
| No | |
| 0.2 |
| Lake | |
| — | |
| 0 / Not Applicable | |
| None | |
| Public | |
| Public Sewer | |
| 09930954 | |
| 15324020020000 |
Nearby Schools
| NAME: | DISTRICT: | DISTANCE: | |
|---|---|---|---|
|
Grade School
Ivy Hall Elementary School |
96 | — | |
|
Middle School
Twin Groves Middle School |
96 | Not in DB | |
|
High School
Adlai E Stevenson High School |
125 | Not in DB | |
Property History
| DATE: | EVENT: | PRICE: | SOURCE: |
|---|---|---|---|
| 2 Aug, 2018 | Sold | $471,500 | MRED MLS |
| 18 May, 2018 | Under contract | $479,000 | MRED MLS |
| 11 May, 2018 | Listed for sale | $479,000 | MRED MLS |
| 30 Sep, 2025 | Sold | $710,000 | MRED MLS |
| 20 Jul, 2025 | Under contract | $725,000 | MRED MLS |
| 18 Jun, 2025 | Listed for sale | $725,000 | MRED MLS |
Room Specifics
Total Bedrooms: 4
Bedrooms Above Ground: 4
Bedrooms Below Ground: 0
Dimensions: —
Floor Type: Carpet
Dimensions: —
Floor Type: Carpet
Dimensions: —
Floor Type: Carpet
Full Bathrooms: 4
Bathroom Amenities: Separate Shower,Double Sink,Soaking Tub
Bathroom in Basement: 1
Rooms: Office,Game Room,Mud Room,Storage,Walk In Closet,Eating Area
Basement Description: Finished
Other Specifics
| 2.5 | |
| Concrete Perimeter | |
| Concrete | |
| Patio | |
| Fenced Yard | |
| 73X120 | |
| — | |
| Full | |
| Vaulted/Cathedral Ceilings, Bar-Dry, Wood Laminate Floors, First Floor Laundry | |
| Range, Microwave, Dishwasher, Refrigerator, Washer, Dryer, Disposal, Stainless Steel Appliance(s) | |
| Not in DB | |
| Sidewalks | |
| — | |
| — | |
| — |
Tax History
| Year | Property Taxes |
|---|---|
| 2018 | $14,510 |
| 2025 | $17,718 |
Contact Agent
Nearby Similar Homes
Nearby Sold Comparables
Contact Agent
Listing Provided By
Baird & Warner








