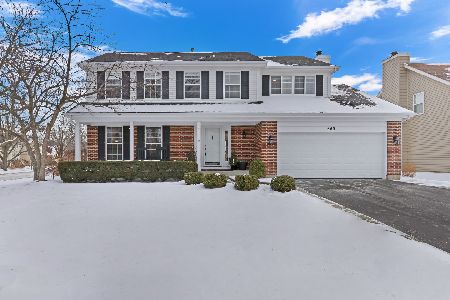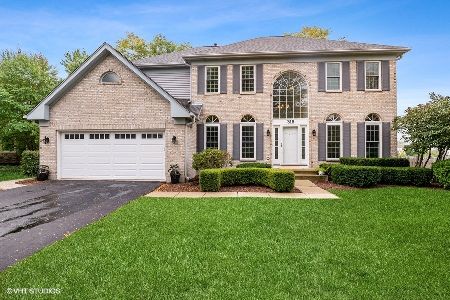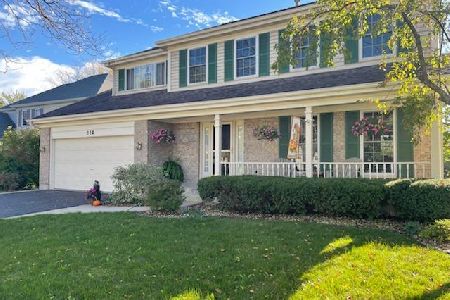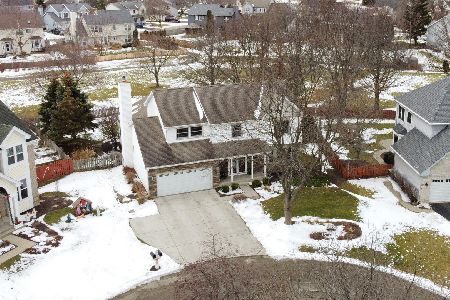318 Devon Court, Grayslake, Illinois 60030
$335,000
|
Sold
|
|
| Status: | Closed |
| Sqft: | 2,636 |
| Cost/Sqft: | $131 |
| Beds: | 4 |
| Baths: | 3 |
| Year Built: | 1992 |
| Property Taxes: | $12,548 |
| Days On Market: | 2497 |
| Lot Size: | 0,24 |
Description
Gorgeous Brick Curb Appeal for This Lovely Extensively Updated CuldeSac Home with Pond View. Grand Entry Foyer Displays Gleaming New Hardwd Floors Throughout Main Floor. New Hardwd Doors & Trim! Inviting Formal Spaces Plus a Convenient Main Floor Ofc. Desirable 2 Story Family Rm With 2 Sty Windows, Fireplc. Spacious Most Desired White Kitchen with Huge Island! Eating Area Features Bump Out Bay for Gracious Dining. Completely Remodeled Powder Rm Features Granite! New Lighting Throughout. Convenient Main Flr Laundry Rm Offers Extensive Storage. Spacious Vaulted MBR with Adjacent Sitting Rm, Gi-normous WIC & Neutral Bath w/ Convenient Amenities. Addtl BR's have large closets, neutral cptg. Completely Remodeled Hall Bath! Full Fin Bsmt w/ Rec Rm Featuring Built-In Shelving, Huge Finished Workrm & More. Fenced Yard & Patio w/ Fabulous Views of Greenspace & Pond. NHood Park! Convenient to All Grayslake Amenities - Train, Vibrant Downtown, Great Parks & More! Top Schools! WOW!
Property Specifics
| Single Family | |
| — | |
| Georgian | |
| 1992 | |
| Full | |
| — | |
| No | |
| 0.24 |
| Lake | |
| College Trail | |
| 0 / Not Applicable | |
| None | |
| Public | |
| Public Sewer | |
| 10323661 | |
| 06253200060000 |
Nearby Schools
| NAME: | DISTRICT: | DISTANCE: | |
|---|---|---|---|
|
Grade School
Woodland Elementary School |
50 | — | |
|
Middle School
Woodland Middle School |
50 | Not in DB | |
|
High School
Grayslake Central High School |
127 | Not in DB | |
Property History
| DATE: | EVENT: | PRICE: | SOURCE: |
|---|---|---|---|
| 7 Jun, 2019 | Sold | $335,000 | MRED MLS |
| 12 Apr, 2019 | Under contract | $345,900 | MRED MLS |
| 28 Mar, 2019 | Listed for sale | $345,900 | MRED MLS |
| 30 Nov, 2021 | Sold | $372,500 | MRED MLS |
| 2 Oct, 2021 | Under contract | $369,900 | MRED MLS |
| 22 Sep, 2021 | Listed for sale | $369,900 | MRED MLS |
Room Specifics
Total Bedrooms: 4
Bedrooms Above Ground: 4
Bedrooms Below Ground: 0
Dimensions: —
Floor Type: Carpet
Dimensions: —
Floor Type: Carpet
Dimensions: —
Floor Type: Carpet
Full Bathrooms: 3
Bathroom Amenities: Separate Shower,Double Sink,Soaking Tub
Bathroom in Basement: 0
Rooms: Office,Recreation Room,Sitting Room,Eating Area
Basement Description: Finished
Other Specifics
| 2 | |
| Concrete Perimeter | |
| Asphalt | |
| Patio, Storms/Screens | |
| Cul-De-Sac,Landscaped,Water View | |
| 89 X 120 X 82 X 132 | |
| — | |
| Full | |
| Vaulted/Cathedral Ceilings, Skylight(s), Hardwood Floors, First Floor Laundry, Walk-In Closet(s) | |
| Range, Microwave, Dishwasher, Refrigerator | |
| Not in DB | |
| — | |
| — | |
| — | |
| Wood Burning, Attached Fireplace Doors/Screen |
Tax History
| Year | Property Taxes |
|---|---|
| 2019 | $12,548 |
| 2021 | $12,805 |
Contact Agent
Nearby Sold Comparables
Contact Agent
Listing Provided By
Berkshire Hathaway HomeServices KoenigRubloff








