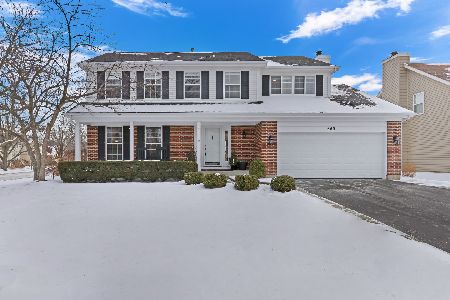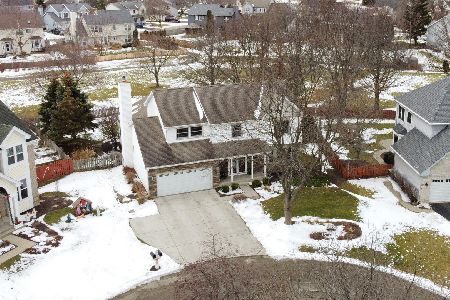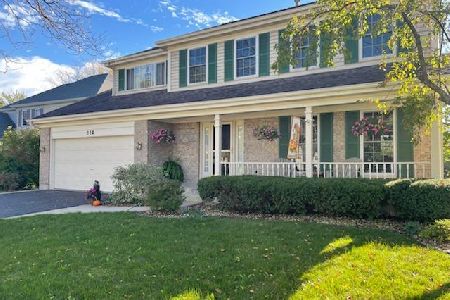318 Devon Court, Grayslake, Illinois 60030
$372,500
|
Sold
|
|
| Status: | Closed |
| Sqft: | 2,636 |
| Cost/Sqft: | $140 |
| Beds: | 4 |
| Baths: | 3 |
| Year Built: | 1992 |
| Property Taxes: | $12,805 |
| Days On Market: | 1588 |
| Lot Size: | 0,24 |
Description
You will LOVE this gorgeous 4 bedrooms, 2.5 bath home with finished basement and lots of updates. Located on a quiet cul-de-sac, the beautiful brick exterior with fenced back yard that overlooks the College Trail Pond and green space. Great floorplan! Formal living room and dining room and first floor office (currently being used as a playroom) offers convenient work from home options. Hardwood floors on most of first floor. Two story family room with floor to ceiling fireplace and bank of windows. Updated Kitchen with white cabinetry and built-ins, granite counters, central island, and lots of room for a table. 4 bedrooms upstairs. Primary Suite has sitting room, ensuite bathroom, and walk in closet. Finished English basement offers possible 5th bedroom or workshop. Absolutely Impeccable. Move In Ready!
Property Specifics
| Single Family | |
| — | |
| Georgian | |
| 1992 | |
| Full | |
| — | |
| No | |
| 0.24 |
| Lake | |
| College Trail | |
| 0 / Not Applicable | |
| None | |
| Public | |
| Public Sewer | |
| 11225351 | |
| 06253200060000 |
Nearby Schools
| NAME: | DISTRICT: | DISTANCE: | |
|---|---|---|---|
|
Grade School
Woodland Elementary School |
50 | — | |
|
Middle School
Woodland Middle School |
50 | Not in DB | |
|
High School
Grayslake Central High School |
127 | Not in DB | |
Property History
| DATE: | EVENT: | PRICE: | SOURCE: |
|---|---|---|---|
| 7 Jun, 2019 | Sold | $335,000 | MRED MLS |
| 12 Apr, 2019 | Under contract | $345,900 | MRED MLS |
| 28 Mar, 2019 | Listed for sale | $345,900 | MRED MLS |
| 30 Nov, 2021 | Sold | $372,500 | MRED MLS |
| 2 Oct, 2021 | Under contract | $369,900 | MRED MLS |
| 22 Sep, 2021 | Listed for sale | $369,900 | MRED MLS |
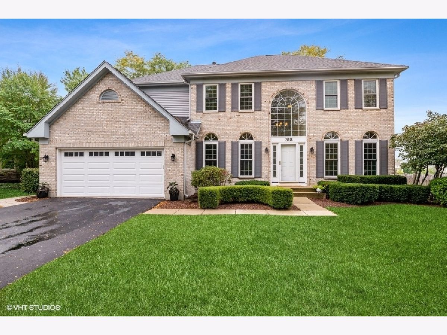
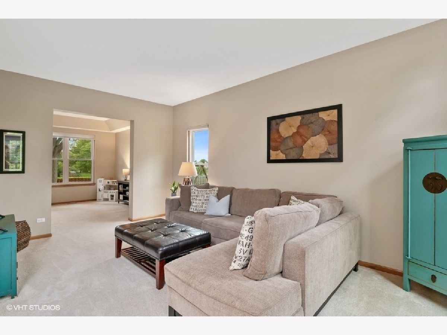
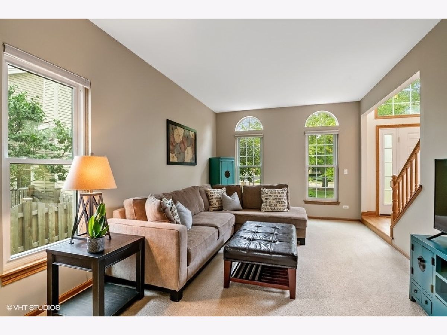
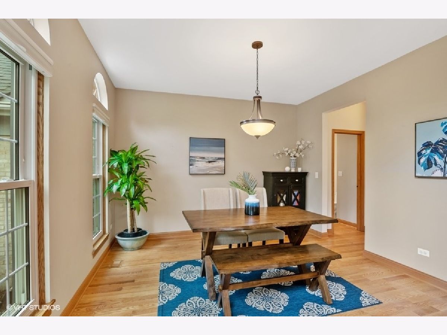
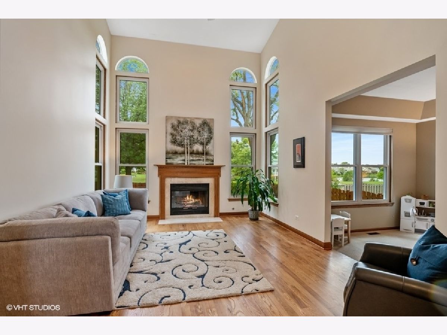
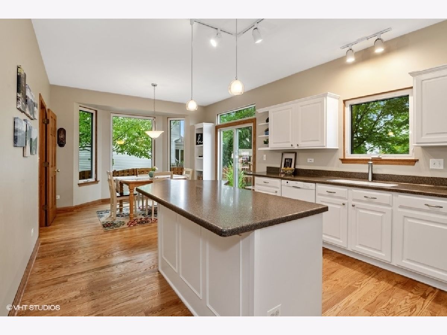
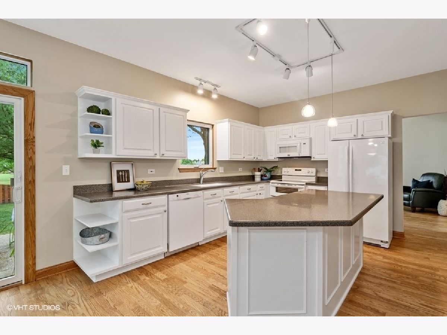
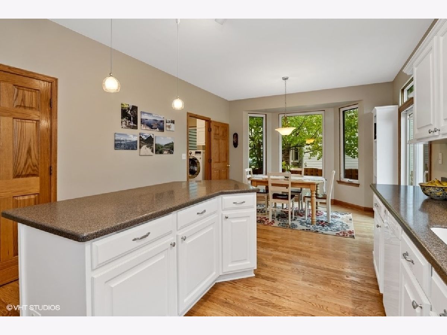
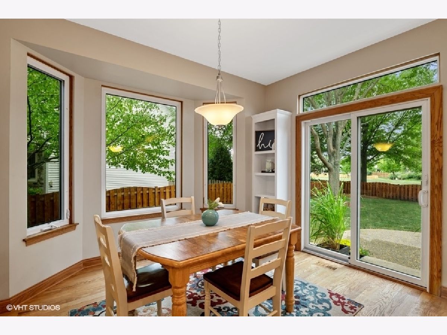
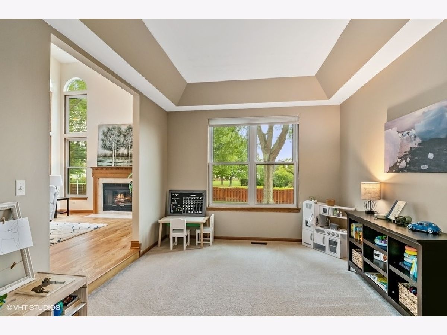
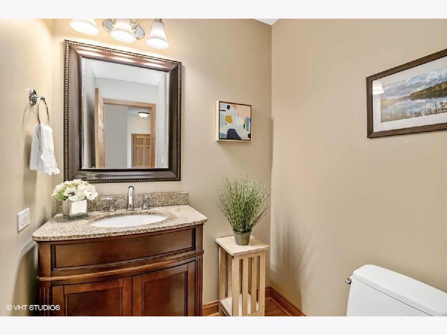
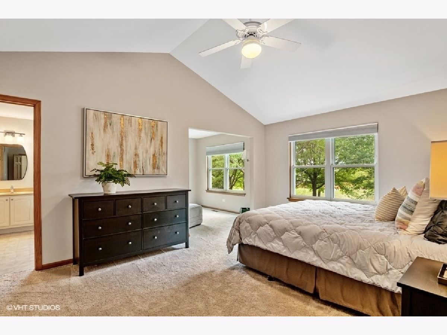
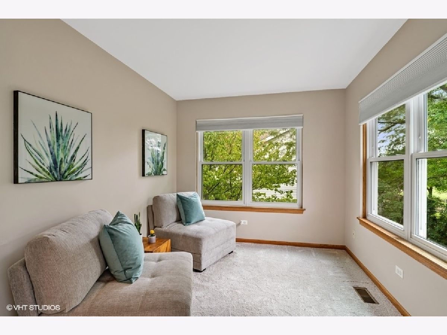
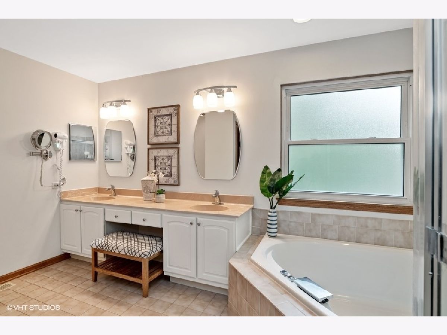
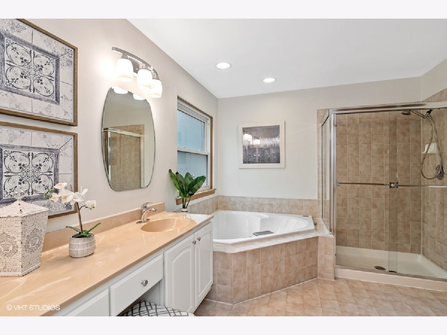
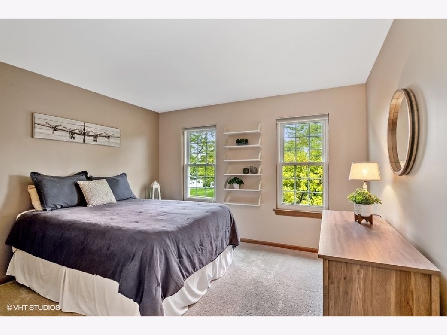
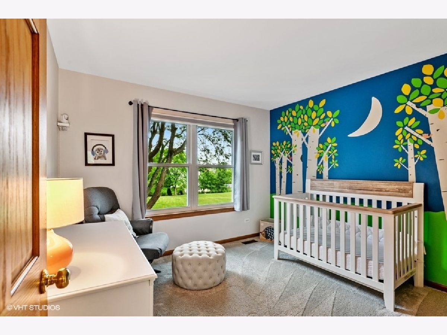
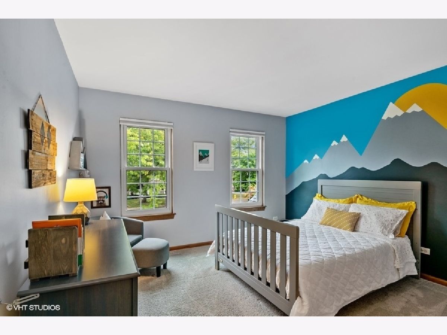
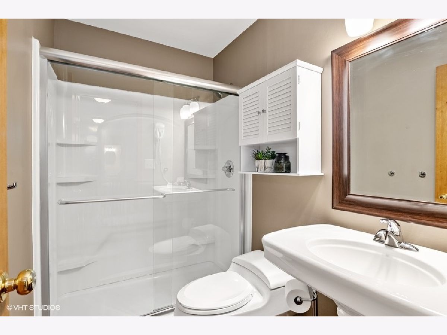
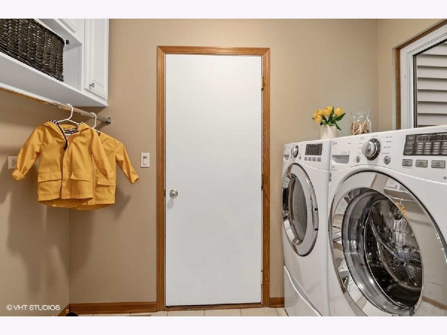
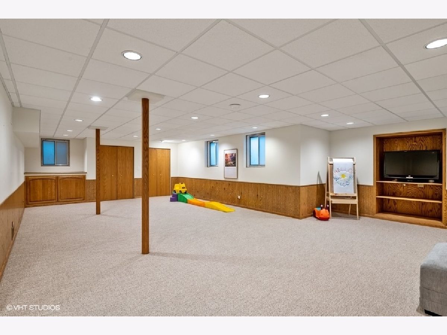
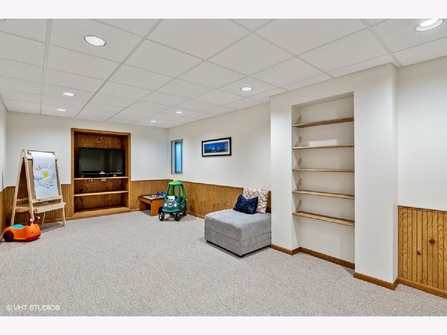
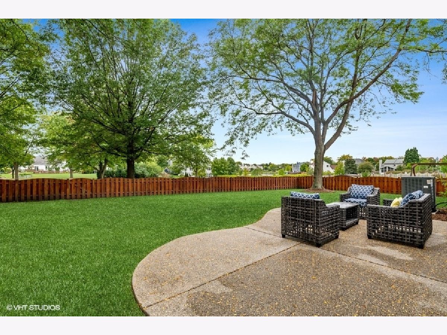
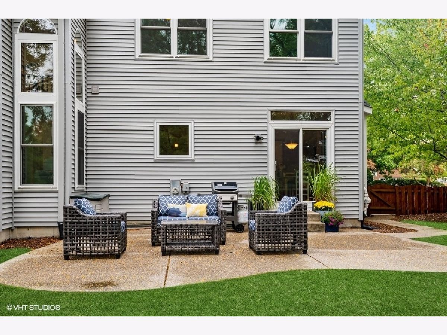
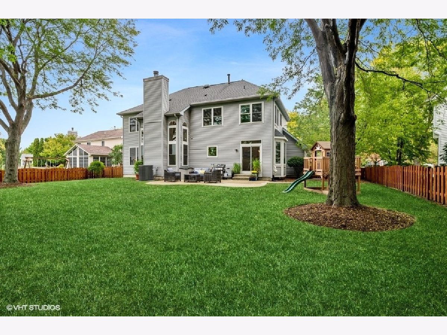
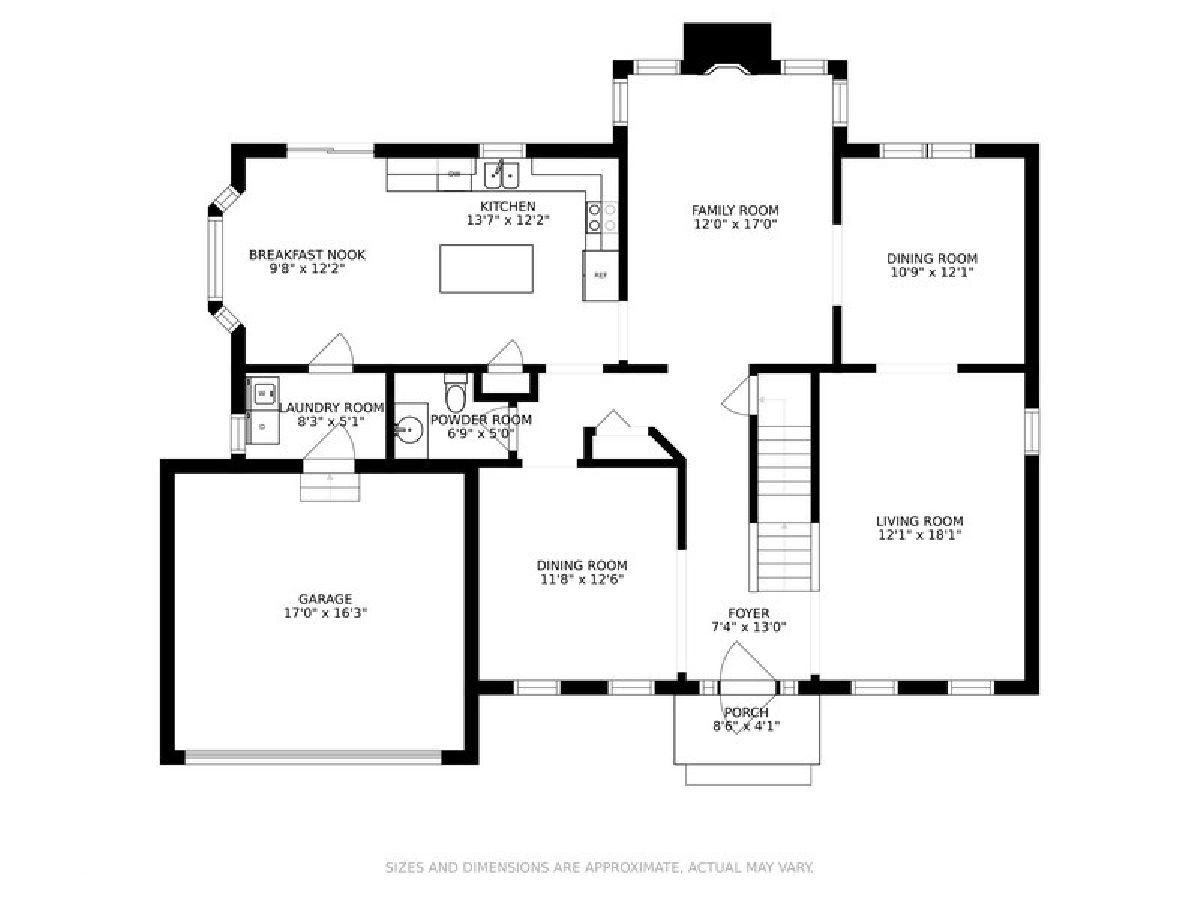
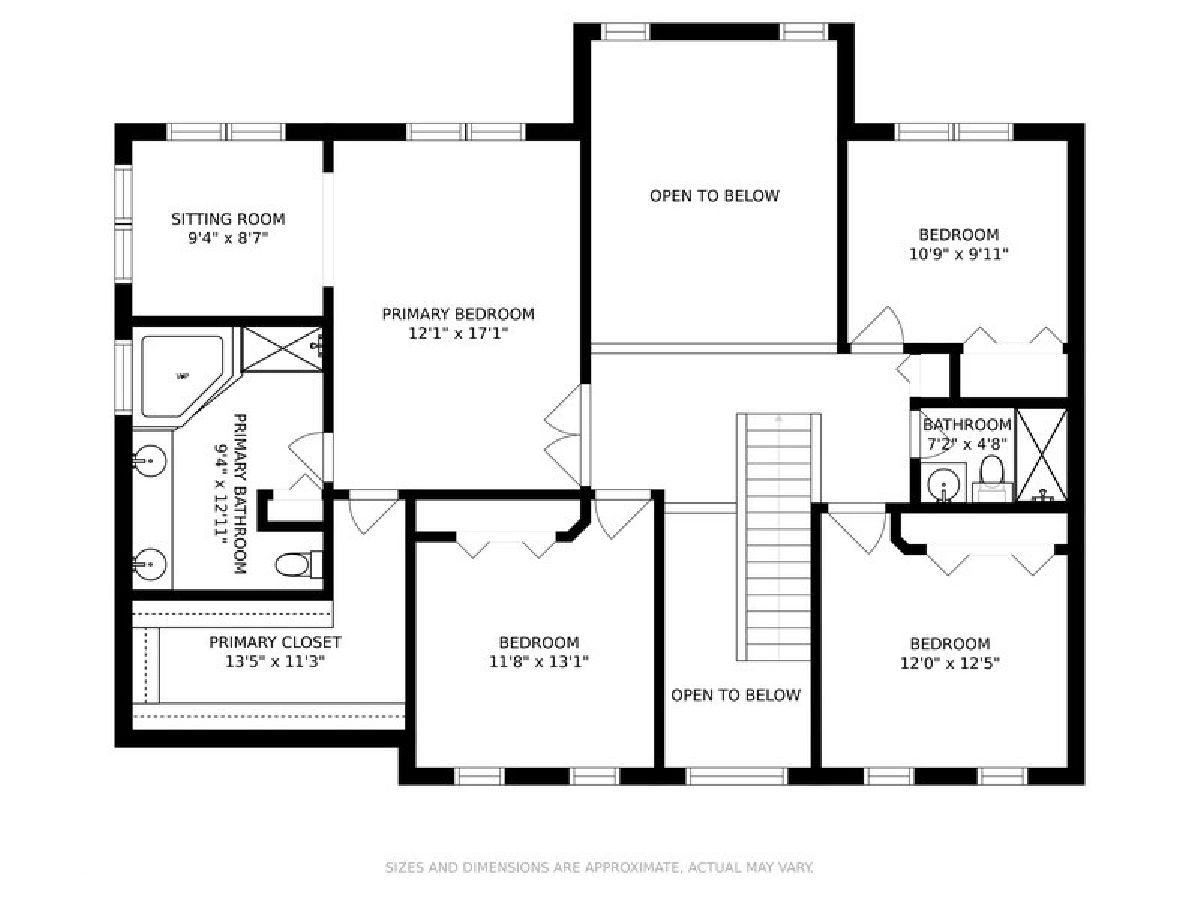
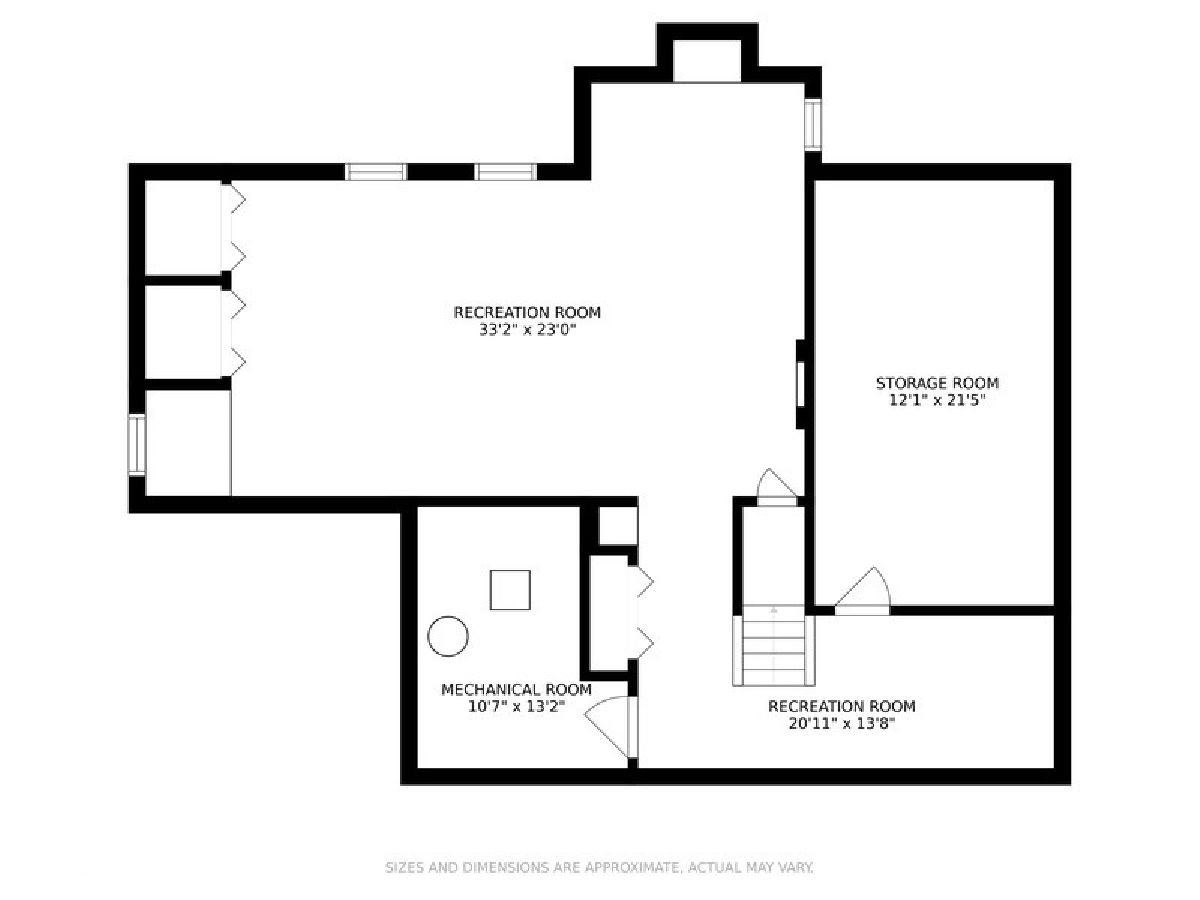
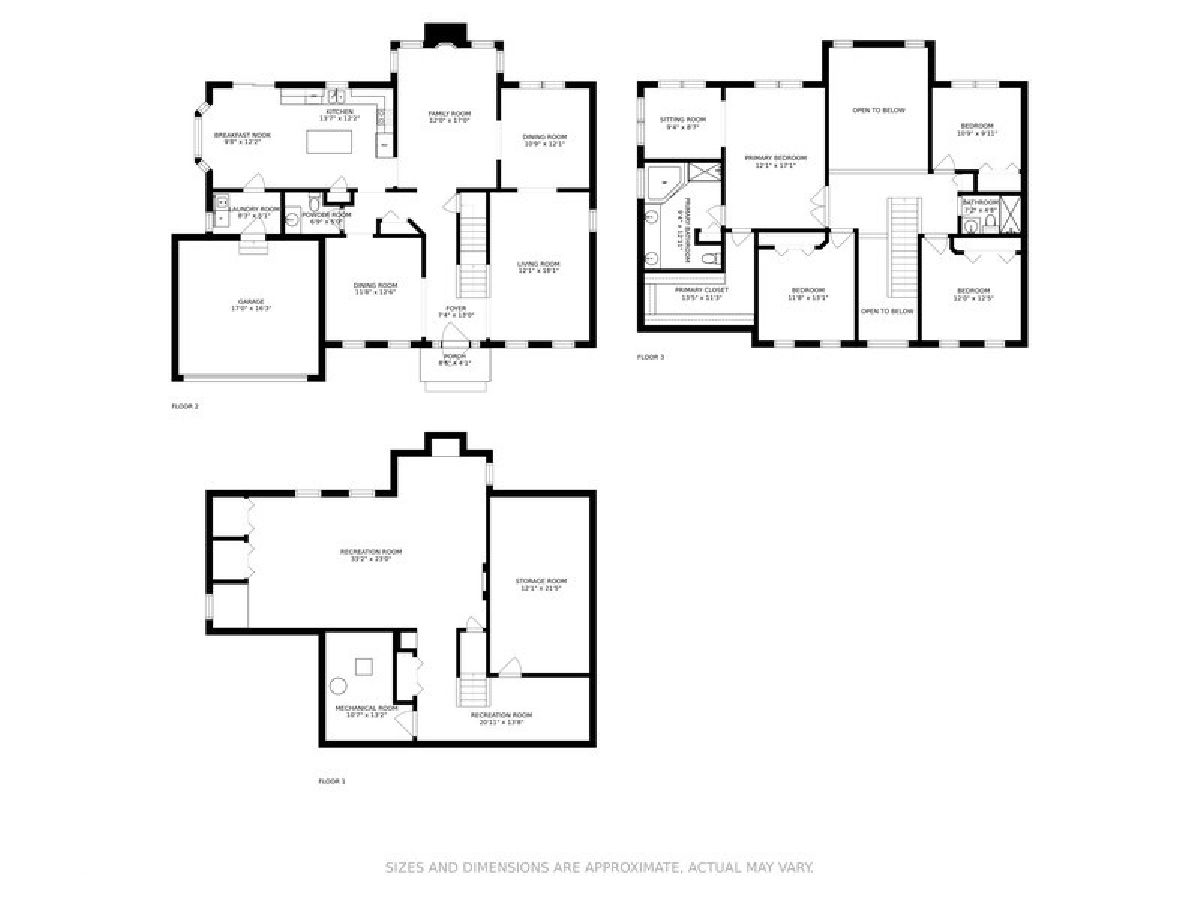
Room Specifics
Total Bedrooms: 4
Bedrooms Above Ground: 4
Bedrooms Below Ground: 0
Dimensions: —
Floor Type: Carpet
Dimensions: —
Floor Type: Carpet
Dimensions: —
Floor Type: Carpet
Full Bathrooms: 3
Bathroom Amenities: Separate Shower,Double Sink,Soaking Tub
Bathroom in Basement: 0
Rooms: Office,Recreation Room,Sitting Room,Eating Area
Basement Description: Finished
Other Specifics
| 2 | |
| Concrete Perimeter | |
| Asphalt | |
| Patio, Storms/Screens | |
| Cul-De-Sac,Landscaped,Water View | |
| 89 X 120 X 82 X 132 | |
| — | |
| Full | |
| Vaulted/Cathedral Ceilings, Skylight(s), Hardwood Floors, First Floor Laundry, Walk-In Closet(s) | |
| Range, Microwave, Dishwasher, Refrigerator | |
| Not in DB | |
| Park, Tennis Court(s), Lake, Curbs, Sidewalks, Street Paved | |
| — | |
| — | |
| Wood Burning, Attached Fireplace Doors/Screen |
Tax History
| Year | Property Taxes |
|---|---|
| 2019 | $12,548 |
| 2021 | $12,805 |
Contact Agent
Nearby Sold Comparables
Contact Agent
Listing Provided By
@properties

