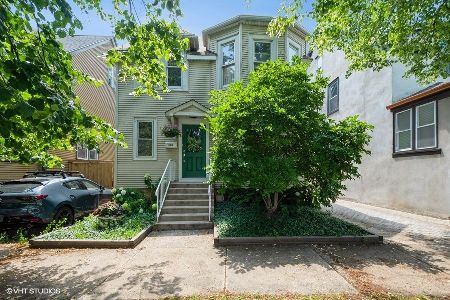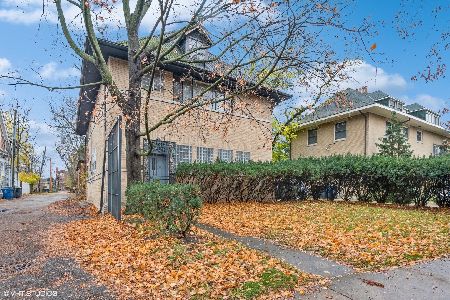318 Greenleaf Street, Evanston, Illinois 60202
$1,600,000
|
Sold
|
|
| Status: | Closed |
| Sqft: | 3,503 |
| Cost/Sqft: | $428 |
| Beds: | 4 |
| Baths: | 4 |
| Year Built: | 1925 |
| Property Taxes: | $20,343 |
| Days On Market: | 112 |
| Lot Size: | 0,00 |
Description
Prime Location in Evanston's Coveted Lake Shore Historic District! Discover this exceptional, fully rebuilt and renovated Coach house 4-bedroom, 3.5-bath home-an extraordinary find in one of Evanston's most desirable neighborhoods. Perfectly situated just steps from the stunning lakefront, Northwestern University, shopping, dining, and top-rated schools like Lincoln Elementary and Nichols Middle. Commuting is a breeze with easy access to downtown Chicago via the Purple Line or a quick drive down Lake Shore Drive. This beautifully modernized home has been completely rebuilt for today's lifestyle, featuring brand-new plumbing, electrical, HVAC system, windows, doors, and stunning hardwood floors throughout. The open-concept first floor boasts soaring ceilings, abundant natural light, a cozy gas fireplace in the great room, a spacious dining area, and a sleek modern kitchen outfitted with stainless steel appliances. A stylish powder room and convenient laundry room complete this level. Upstairs, the generously-sized primary suite offers a large walk-in closet and a luxurious bathroom with a walk-in shower, designer tiles, and Kohler fixtures. Two additional well-sized bedrooms and a full hall bath provide ample space for family and guests. The private third-floor guest suite features a designer-tiled bathroom, large closets, and a versatile bonus room-perfect as an office, den, or additional guest space. Additional highlights include an attached garage-rare in this neighborhood-plus new landscaping, a bluestone sidewalk, a stunning bluestone patio, and a private fenced yard, perfect for outdoor entertaining. Don't miss your chance to own this exceptional home in a prime location with modern upgrades and charming outdoor spaces!
Property Specifics
| Single Family | |
| — | |
| — | |
| 1925 | |
| — | |
| — | |
| No | |
| — |
| Cook | |
| — | |
| — / Not Applicable | |
| — | |
| — | |
| — | |
| 12399707 | |
| 11192160210000 |
Nearby Schools
| NAME: | DISTRICT: | DISTANCE: | |
|---|---|---|---|
|
Grade School
Lincoln Elementary School |
65 | — | |
|
Middle School
Nichols Middle School |
65 | Not in DB | |
|
High School
Evanston Twp High School |
202 | Not in DB | |
Property History
| DATE: | EVENT: | PRICE: | SOURCE: |
|---|---|---|---|
| 3 Jul, 2024 | Sold | $565,000 | MRED MLS |
| 6 Jun, 2024 | Under contract | $595,000 | MRED MLS |
| — | Last price change | $700,000 | MRED MLS |
| 17 May, 2024 | Listed for sale | $700,000 | MRED MLS |
| 2 Sep, 2025 | Sold | $1,600,000 | MRED MLS |
| 11 Aug, 2025 | Under contract | $1,499,999 | MRED MLS |
| 6 Aug, 2025 | Listed for sale | $1,499,999 | MRED MLS |
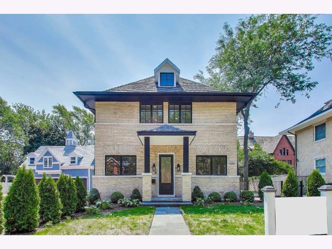
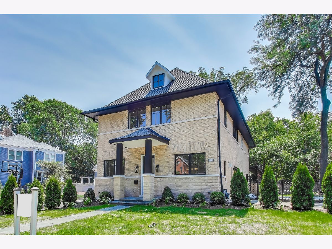
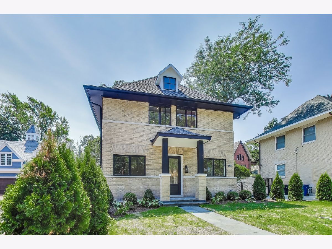
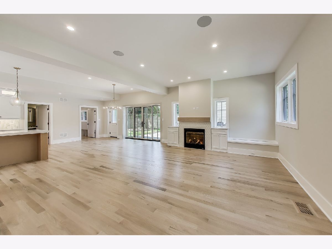
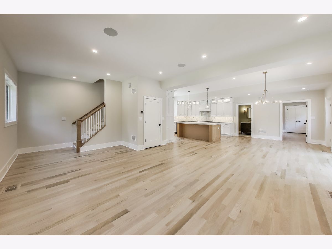
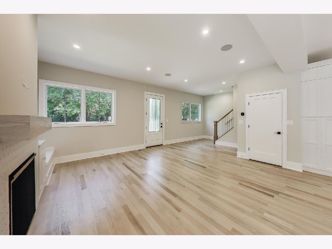
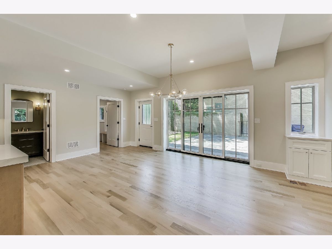
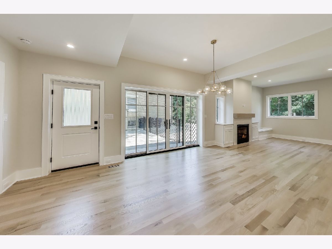
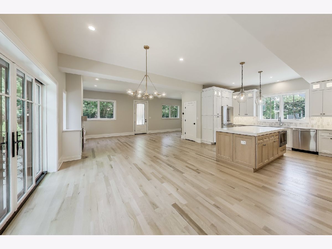
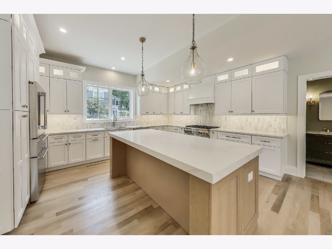
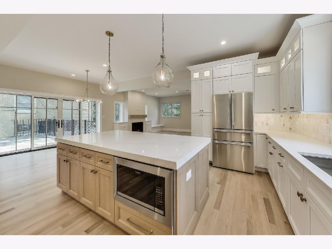
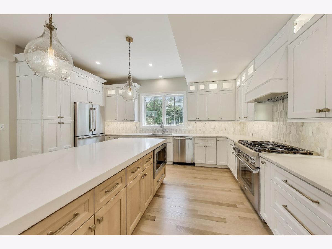
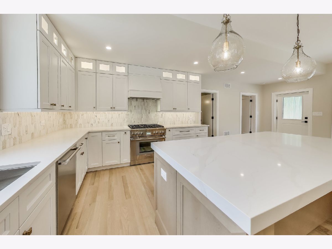
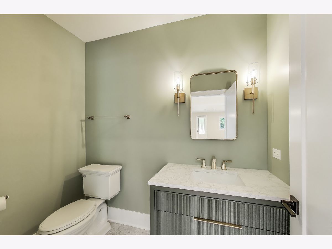
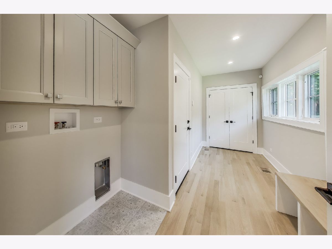
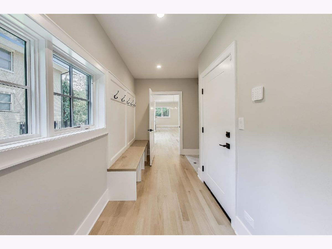
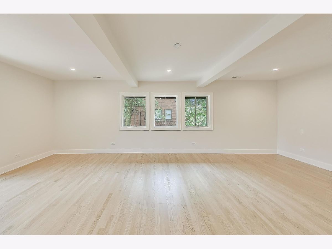
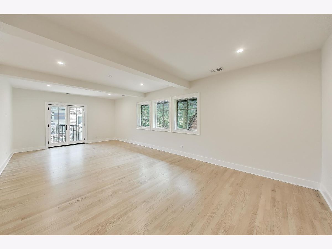
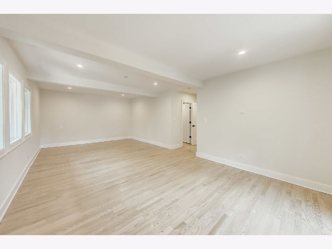
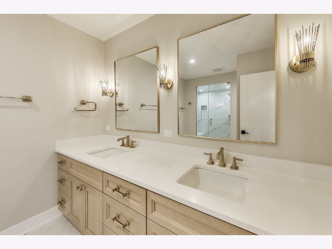
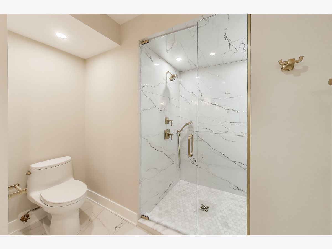
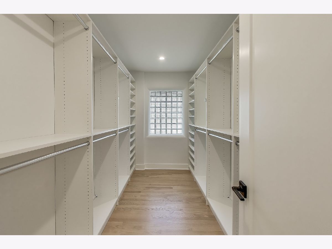
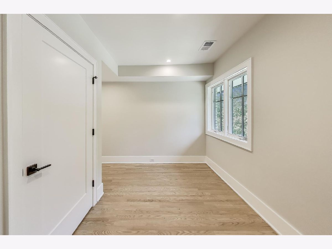
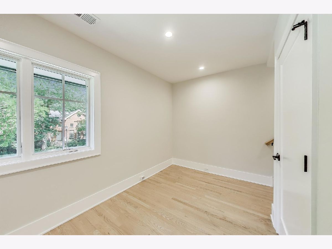
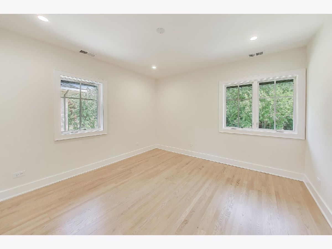
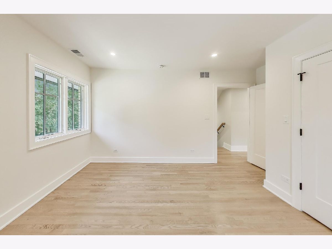
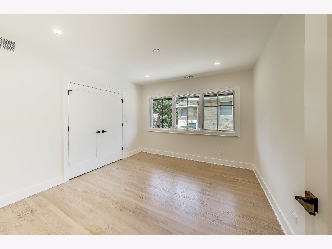
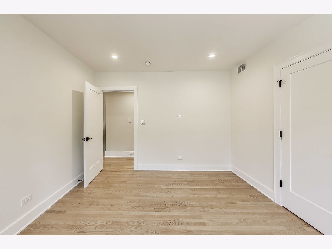
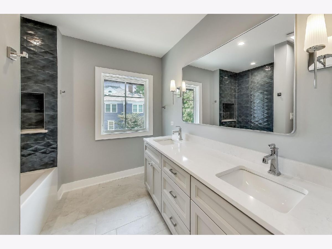
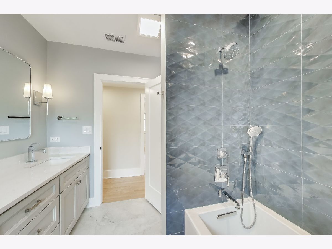
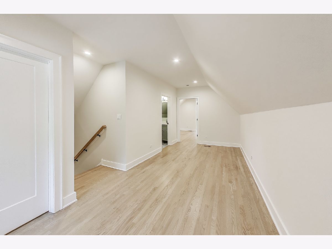
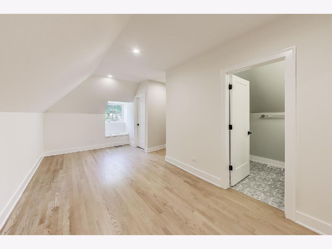
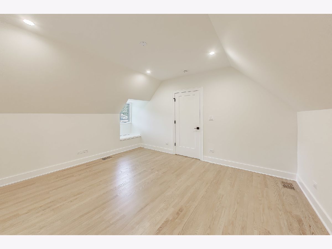
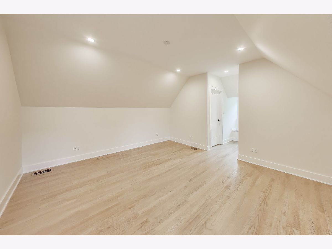
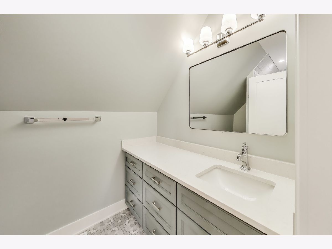
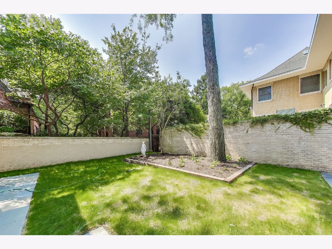
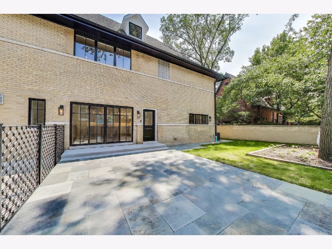
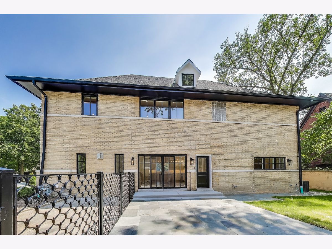
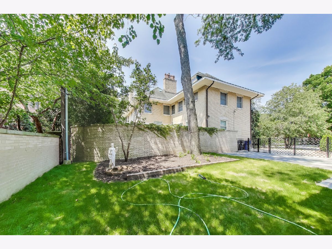
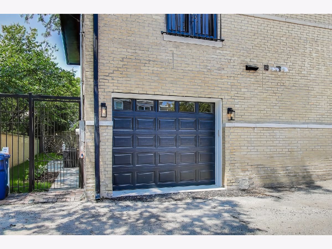
Room Specifics
Total Bedrooms: 4
Bedrooms Above Ground: 4
Bedrooms Below Ground: 0
Dimensions: —
Floor Type: —
Dimensions: —
Floor Type: —
Dimensions: —
Floor Type: —
Full Bathrooms: 4
Bathroom Amenities: —
Bathroom in Basement: 0
Rooms: —
Basement Description: —
Other Specifics
| 1 | |
| — | |
| — | |
| — | |
| — | |
| 54 X 88 | |
| Finished | |
| — | |
| — | |
| — | |
| Not in DB | |
| — | |
| — | |
| — | |
| — |
Tax History
| Year | Property Taxes |
|---|---|
| 2024 | $19,476 |
| 2025 | $20,343 |
Contact Agent
Nearby Similar Homes
Nearby Sold Comparables
Contact Agent
Listing Provided By
@properties Christie's International Real Estate




