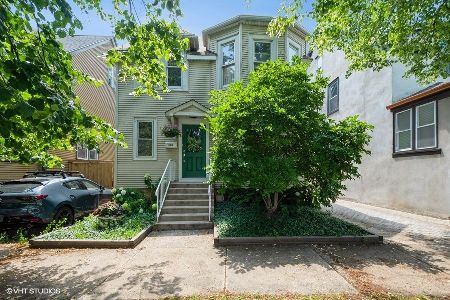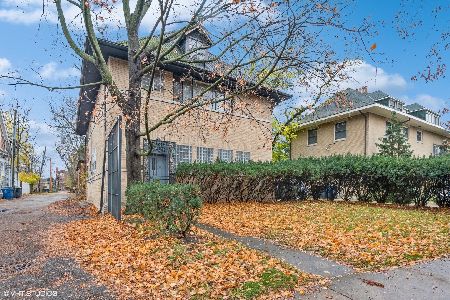1045 Judson Avenue, Evanston, Illinois 60202
$1,750,000
|
Sold
|
|
| Status: | Closed |
| Sqft: | 6,650 |
| Cost/Sqft: | $271 |
| Beds: | 6 |
| Baths: | 6 |
| Year Built: | 1915 |
| Property Taxes: | $36,508 |
| Days On Market: | 2672 |
| Lot Size: | 0,37 |
Description
Masterfully situated on expansive grounds this stately blonde brick Myron Hunt landmark home has been meticulously restored & maintained. Elegant, grand scale rms with an open & updated flr plan. Open kitchen w/lrg center eat-in island, double oven, prep sink, granite tops & S/S applnc plus kitchen table seats 8 w/views of yard thru over-sized picture windows. Big family rm, office, formal dining & living rm w/handsome firpl. 2nd flr w/gorgeous master suite, firplc, huge walk-in closet & master bath w/sep walk-in shower, Jacuzzi tub & double sink. 3 bedrms PLUS En-suite w/steam shower & 2nd flr laundry! 3rd flr w/2nd fam or exercise rm. Private 2 rm guest suite w/full bath. Outstanding lower level w/custom wet bar, big screen tv lounge, rm for pool table, ping-pong table & more! Covered front porch. 2-car brick gar w/xtra prkng for up to 8 cars. EZ walk to Lee St beach, Metra, EL, Main & Dempster St shops & dwntwn. EZ access to Chgo. A solid, quality residence in fantastic location.
Property Specifics
| Single Family | |
| — | |
| — | |
| 1915 | |
| Full,Walkout | |
| — | |
| No | |
| 0.37 |
| Cook | |
| — | |
| 0 / Not Applicable | |
| None | |
| Lake Michigan | |
| Public Sewer | |
| 10040781 | |
| 11192160200000 |
Nearby Schools
| NAME: | DISTRICT: | DISTANCE: | |
|---|---|---|---|
|
Grade School
Lincoln Elementary School |
65 | — | |
|
Middle School
Nichols Middle School |
65 | Not in DB | |
|
High School
Evanston Twp High School |
202 | Not in DB | |
Property History
| DATE: | EVENT: | PRICE: | SOURCE: |
|---|---|---|---|
| 1 Oct, 2018 | Sold | $1,750,000 | MRED MLS |
| 9 Aug, 2018 | Under contract | $1,800,000 | MRED MLS |
| 3 Aug, 2018 | Listed for sale | $1,800,000 | MRED MLS |
Room Specifics
Total Bedrooms: 6
Bedrooms Above Ground: 6
Bedrooms Below Ground: 0
Dimensions: —
Floor Type: Hardwood
Dimensions: —
Floor Type: Hardwood
Dimensions: —
Floor Type: Hardwood
Dimensions: —
Floor Type: —
Dimensions: —
Floor Type: —
Full Bathrooms: 6
Bathroom Amenities: Separate Shower,Steam Shower,Double Sink
Bathroom in Basement: 1
Rooms: Bonus Room,Bedroom 5,Bedroom 6,Den,Foyer,Office,Play Room,Recreation Room,Utility Room-Lower Level,Walk In Closet
Basement Description: Finished
Other Specifics
| 2 | |
| — | |
| Brick,Concrete | |
| — | |
| Corner Lot | |
| 120X148X97X139 | |
| — | |
| Full | |
| Sauna/Steam Room, Bar-Wet, Hardwood Floors, Second Floor Laundry | |
| Double Oven, Microwave, Dishwasher, High End Refrigerator, Washer, Dryer, Disposal, Stainless Steel Appliance(s), Wine Refrigerator, Cooktop | |
| Not in DB | |
| Sidewalks, Street Lights, Street Paved | |
| — | |
| — | |
| — |
Tax History
| Year | Property Taxes |
|---|---|
| 2018 | $36,508 |
Contact Agent
Nearby Similar Homes
Nearby Sold Comparables
Contact Agent
Listing Provided By
@properties











