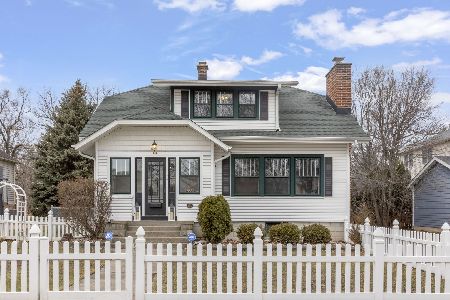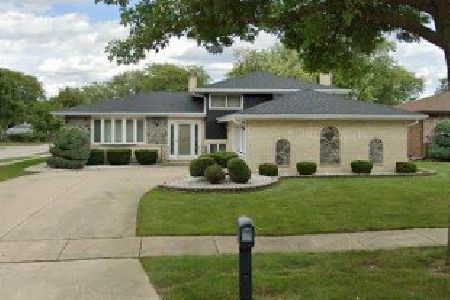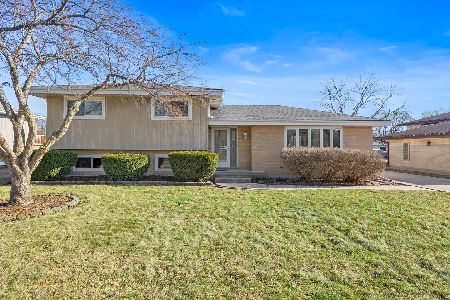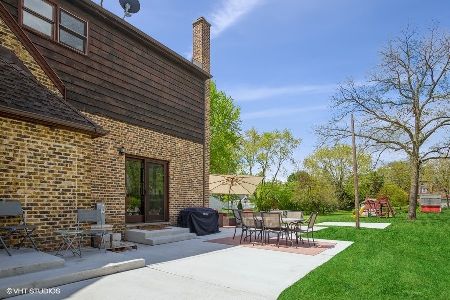318 Maple Street, Itasca, Illinois 60143
$585,000
|
Sold
|
|
| Status: | Closed |
| Sqft: | 2,737 |
| Cost/Sqft: | $226 |
| Beds: | 5 |
| Baths: | 5 |
| Year Built: | 2005 |
| Property Taxes: | $9,851 |
| Days On Market: | 4337 |
| Lot Size: | 0,50 |
Description
OVER 4800 SQ FT OF LIVING SPACE INCL. BSMT! NO EXPENSE SPARED HERE! GRANITE & MARBLE APPTMNTS. FULLY APPL. MAPLE KIT. W/BRKFST BAR. COFFERED CEILING IN LR. FORMAL DR, TOO. VAULTED CEILING & FP IN FR. TWO 1ST FLR BDRM SUITES. LOFT, TWO BEDRMS & MARBLE BATH ON 2ND LEVEL. HUGE SECTIONED FULL FIN. BSMT W/SEE THRU FP, 2ND KIT, GAME, REC, BDRM & SEW RMS. IN-TOWN 1/2 ACRE(MOL) LOCATION W/ PATIO & 23X6 DECK. CLOSE TO METRA
Property Specifics
| Single Family | |
| — | |
| Contemporary | |
| 2005 | |
| Full | |
| TWO-STORY | |
| No | |
| 0.5 |
| Du Page | |
| — | |
| 0 / Not Applicable | |
| None | |
| Lake Michigan | |
| Public Sewer | |
| 08587637 | |
| 0308313024 |
Nearby Schools
| NAME: | DISTRICT: | DISTANCE: | |
|---|---|---|---|
|
Grade School
Raymond Benson Primary School |
10 | — | |
|
Middle School
F E Peacock Middle School |
10 | Not in DB | |
|
High School
Lake Park High School |
108 | Not in DB | |
Property History
| DATE: | EVENT: | PRICE: | SOURCE: |
|---|---|---|---|
| 11 Oct, 2011 | Sold | $508,000 | MRED MLS |
| 30 Aug, 2011 | Under contract | $529,900 | MRED MLS |
| — | Last price change | $579,000 | MRED MLS |
| 13 Apr, 2011 | Listed for sale | $629,900 | MRED MLS |
| 16 Jul, 2014 | Sold | $585,000 | MRED MLS |
| 4 Jun, 2014 | Under contract | $618,000 | MRED MLS |
| 16 Apr, 2014 | Listed for sale | $618,000 | MRED MLS |
Room Specifics
Total Bedrooms: 5
Bedrooms Above Ground: 5
Bedrooms Below Ground: 0
Dimensions: —
Floor Type: Hardwood
Dimensions: —
Floor Type: Hardwood
Dimensions: —
Floor Type: Hardwood
Dimensions: —
Floor Type: —
Full Bathrooms: 5
Bathroom Amenities: Whirlpool,Separate Shower,Double Sink,Full Body Spray Shower
Bathroom in Basement: 1
Rooms: Kitchen,Bedroom 5,Breakfast Room,Eating Area,Foyer,Game Room,Loft,Media Room,Recreation Room,Sewing Room
Basement Description: Finished
Other Specifics
| 3 | |
| Concrete Perimeter | |
| Concrete | |
| Deck, Brick Paver Patio, Storms/Screens | |
| — | |
| 86 X 226 | |
| — | |
| Full | |
| Vaulted/Cathedral Ceilings, Hardwood Floors, First Floor Bedroom, In-Law Arrangement, First Floor Laundry, First Floor Full Bath | |
| Range, Microwave, Dishwasher, Refrigerator, High End Refrigerator, Stainless Steel Appliance(s) | |
| Not in DB | |
| Sidewalks, Street Lights, Street Paved | |
| — | |
| — | |
| Double Sided, Wood Burning, Attached Fireplace Doors/Screen, Gas Log, Gas Starter |
Tax History
| Year | Property Taxes |
|---|---|
| 2011 | $10,358 |
| 2014 | $9,851 |
Contact Agent
Nearby Similar Homes
Nearby Sold Comparables
Contact Agent
Listing Provided By
Re/Max 1st







