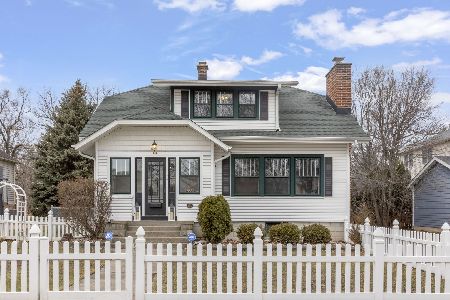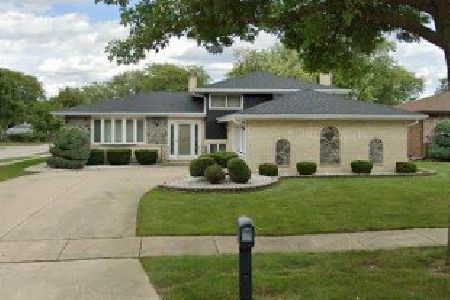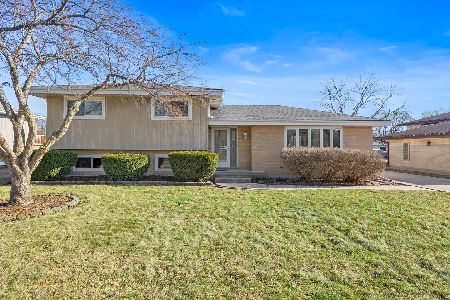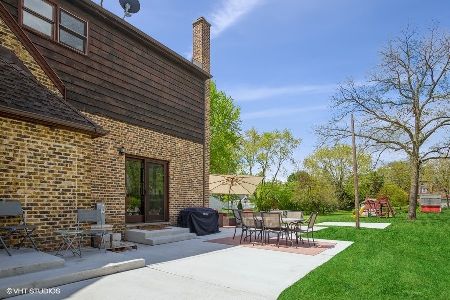334 Maple Street, Itasca, Illinois 60143
$399,900
|
Sold
|
|
| Status: | Closed |
| Sqft: | 2,798 |
| Cost/Sqft: | $143 |
| Beds: | 4 |
| Baths: | 3 |
| Year Built: | 1938 |
| Property Taxes: | $12,169 |
| Days On Market: | 2823 |
| Lot Size: | 0,54 |
Description
BEST DEAL IN TOWN! Make this your dream "HGTV STYLE" FIXER UPPER! This traditional English charmer is ready for your remodeling ideas! A great option for anyone looking to customize their forever home. Open-concept eat-in kitchen into the family room, office/den, and dining room. Two grand fireplaces on the main level. Newly refinished hardwood floors and freshly painted throughout. Partially-finished basement with a rec room. Tons of original charm. Updates include: newer furnace/AC & complete tear off roof w/ 40-year architectural grade shingles. This traditional all-brick home has great bones. This would be the PERFECT RESTORATION PROJECT! Located just steps from Downtown Itasca. You will be able to walk to the Metra and everything Itasca has to offer.
Property Specifics
| Single Family | |
| — | |
| English | |
| 1938 | |
| Full | |
| — | |
| No | |
| 0.54 |
| Du Page | |
| — | |
| 0 / Not Applicable | |
| None | |
| Lake Michigan | |
| Public Sewer | |
| 09980015 | |
| 0308313020 |
Nearby Schools
| NAME: | DISTRICT: | DISTANCE: | |
|---|---|---|---|
|
Grade School
Raymond Benson Primary School |
10 | — | |
|
Middle School
F E Peacock Middle School |
10 | Not in DB | |
|
High School
Lake Park High School |
108 | Not in DB | |
|
Alternate Elementary School
Elmer H Franzen Intermediate Sch |
— | Not in DB | |
Property History
| DATE: | EVENT: | PRICE: | SOURCE: |
|---|---|---|---|
| 14 Dec, 2018 | Sold | $399,900 | MRED MLS |
| 12 Nov, 2018 | Under contract | $399,900 | MRED MLS |
| — | Last price change | $405,000 | MRED MLS |
| 9 Jun, 2018 | Listed for sale | $449,900 | MRED MLS |
| 21 Jul, 2021 | Sold | $540,000 | MRED MLS |
| 22 May, 2021 | Under contract | $539,000 | MRED MLS |
| 20 May, 2021 | Listed for sale | $539,000 | MRED MLS |
Room Specifics
Total Bedrooms: 4
Bedrooms Above Ground: 4
Bedrooms Below Ground: 0
Dimensions: —
Floor Type: Carpet
Dimensions: —
Floor Type: Carpet
Dimensions: —
Floor Type: Carpet
Full Bathrooms: 3
Bathroom Amenities: Whirlpool,Separate Shower
Bathroom in Basement: 0
Rooms: Office,Sun Room,Recreation Room
Basement Description: Finished
Other Specifics
| 2 | |
| — | |
| Concrete | |
| Deck, Porch, Storms/Screens | |
| Landscaped | |
| 100 X 229 | |
| — | |
| Full | |
| Skylight(s), Hardwood Floors, Solar Tubes/Light Tubes, First Floor Full Bath | |
| Range, Microwave, Dishwasher, Refrigerator, Washer, Dryer, Disposal | |
| Not in DB | |
| Sidewalks, Street Lights, Street Paved | |
| — | |
| — | |
| Gas Log, Gas Starter |
Tax History
| Year | Property Taxes |
|---|---|
| 2018 | $12,169 |
| 2021 | $9,483 |
Contact Agent
Nearby Similar Homes
Contact Agent
Listing Provided By
Berkshire Hathaway HomeServices American Heritage







