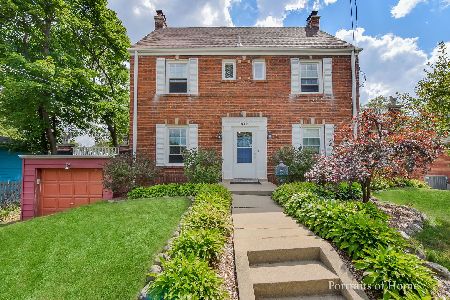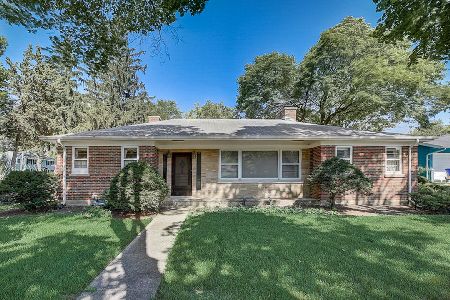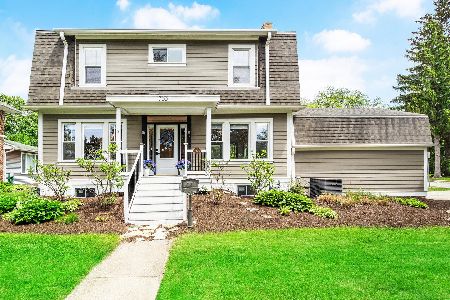318 Pershing Avenue, Wheaton, Illinois 60189
$505,000
|
Sold
|
|
| Status: | Closed |
| Sqft: | 1,497 |
| Cost/Sqft: | $334 |
| Beds: | 3 |
| Baths: | 3 |
| Year Built: | 1953 |
| Property Taxes: | $9,579 |
| Days On Market: | 921 |
| Lot Size: | 0,34 |
Description
Welcome home to this absolutely darling custom ranch on a HUGE .34 acre lot located minutes to downtown Wheaton. This home has adorable curb appeal with arched covered front porch with gorgeous cedar ceiling inlay. Through the front door is the cozy living room with beautiful real hardwood flooring & gorgeous white crown molding. The large eat-in kitchen has loads of cabinet space & stainless steel appliances. Through the kitchen is the large dining room which could also be used as a work from home or playroom flex space. The primary suite has an extended addition from 2008 with a stunning tile shower & large walk-in closet. The extra 2 bedrooms overlook the beautiful backyard with hardwood continued. The 1st floor is rounded out with the 2nd full bathroom with an extra linen closet. Downstairs the fully finished basement has brand new carpet. This whole separate space doubles the home's finished square footage. Complete with a separate entrance this basement boasts a large private bedroom and the 3rd full bathroom. The basement also has a large family room with a wood-burning fireplace for cozy winter nights. The finished basement is also fully plumbed for a full wet bar, so bring your design ideas. Outside is an entertainer's dream with a freshly painted, large screened-in porch with electricity. The HUGE backyard is 3/4 fenced with lots of green space for sports activities and social events. This home has newer windows and high quality vinyl siding. Stellar location: walk to vibrant downtown Wheaton, the Metra, with easy access to highways and all sorts of shopping. Adorable house, a dream to show, with a show-stopping backyard!
Property Specifics
| Single Family | |
| — | |
| — | |
| 1953 | |
| — | |
| — | |
| No | |
| 0.34 |
| Du Page | |
| — | |
| 0 / Not Applicable | |
| — | |
| — | |
| — | |
| 11840251 | |
| 0521202003 |
Nearby Schools
| NAME: | DISTRICT: | DISTANCE: | |
|---|---|---|---|
|
Grade School
Lincoln Elementary School |
200 | — | |
|
Middle School
Edison Middle School |
200 | Not in DB | |
|
High School
Wheaton Warrenville South H S |
200 | Not in DB | |
Property History
| DATE: | EVENT: | PRICE: | SOURCE: |
|---|---|---|---|
| 15 Sep, 2014 | Sold | $375,000 | MRED MLS |
| 22 Jul, 2014 | Under contract | $379,000 | MRED MLS |
| 18 Jul, 2014 | Listed for sale | $379,000 | MRED MLS |
| 30 Aug, 2023 | Sold | $505,000 | MRED MLS |
| 29 Jul, 2023 | Under contract | $500,000 | MRED MLS |
| 27 Jul, 2023 | Listed for sale | $500,000 | MRED MLS |
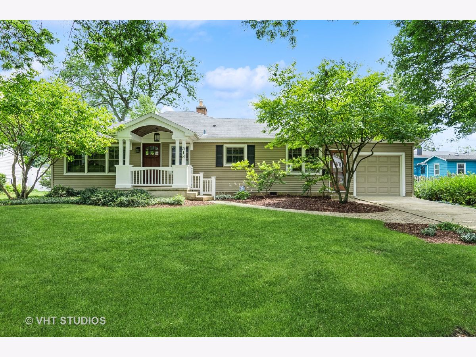
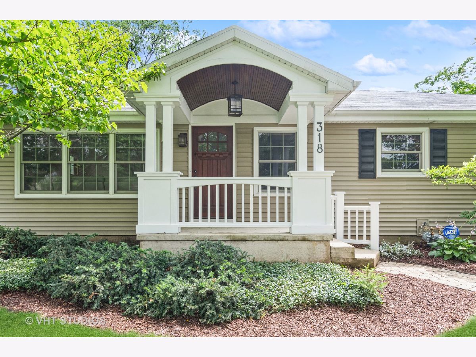
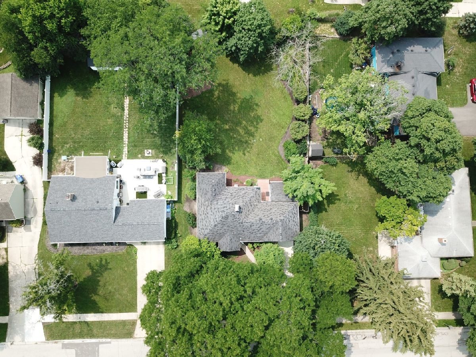
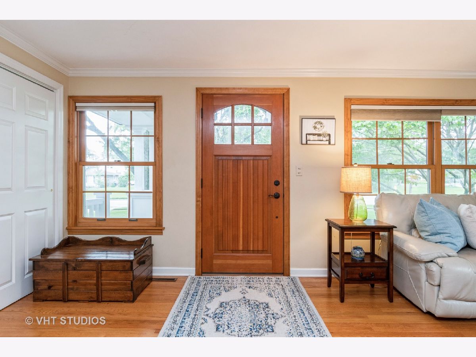
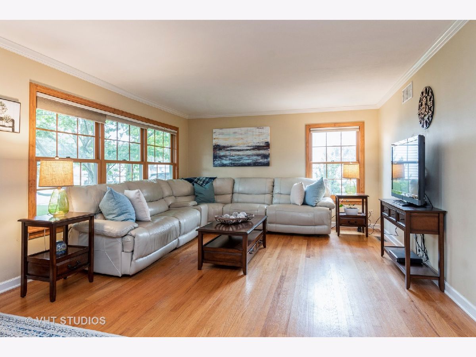
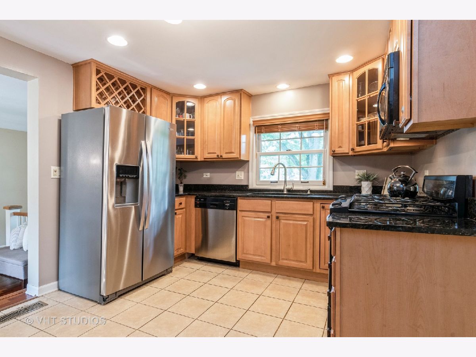
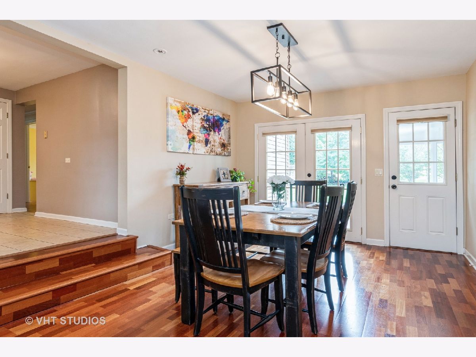
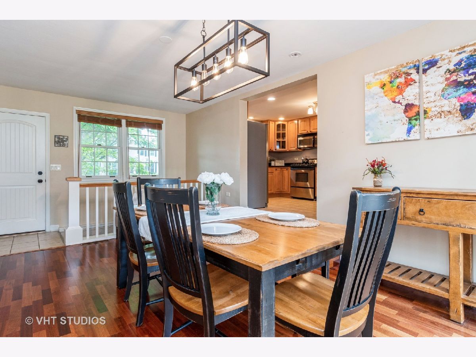
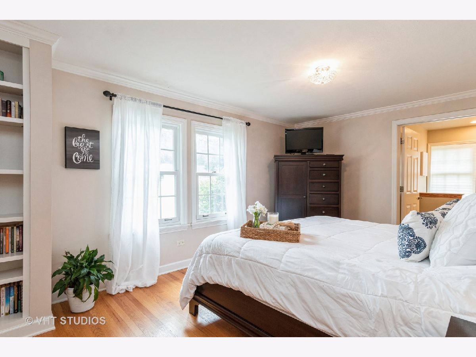
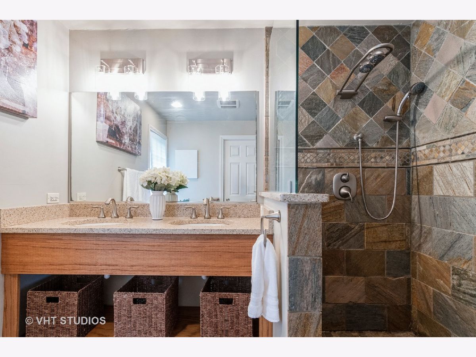
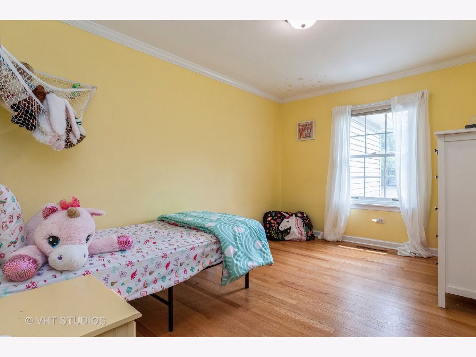
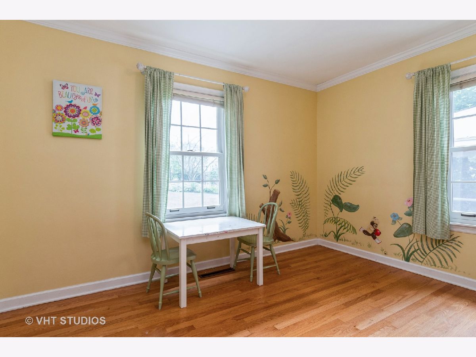
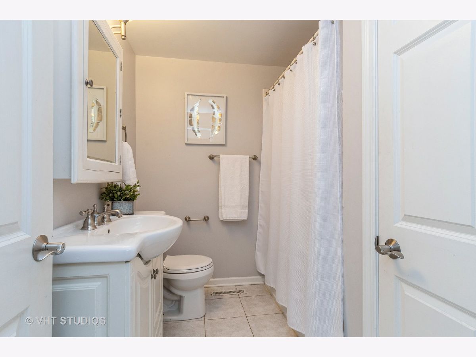
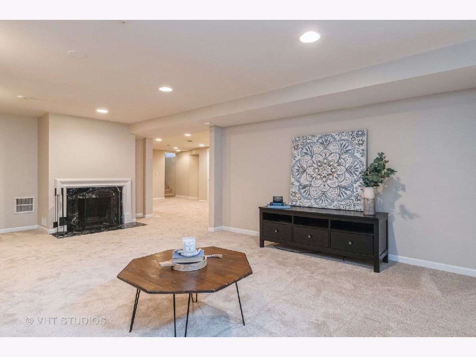
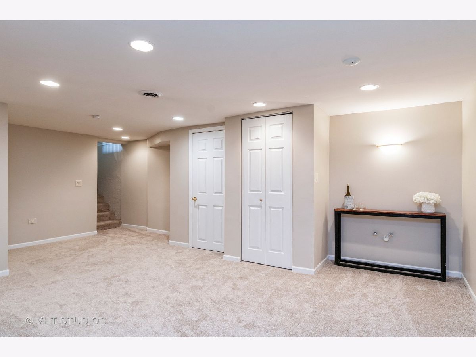
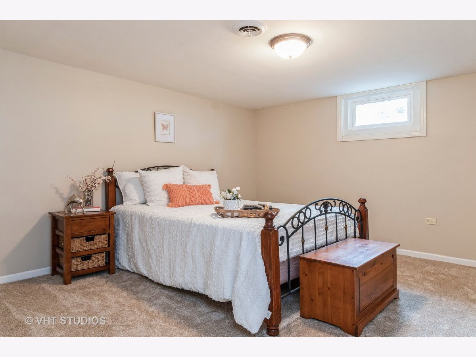
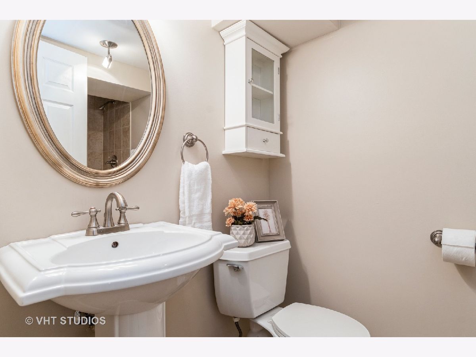
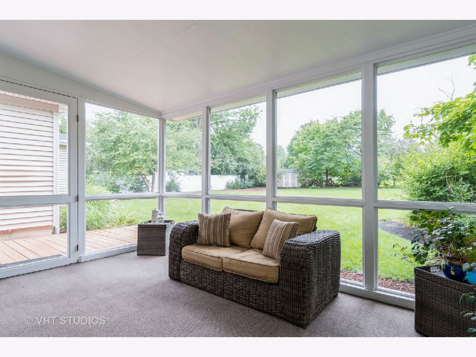
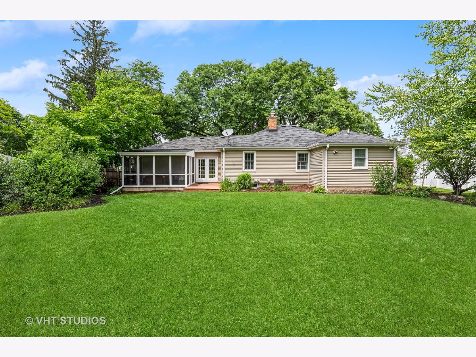
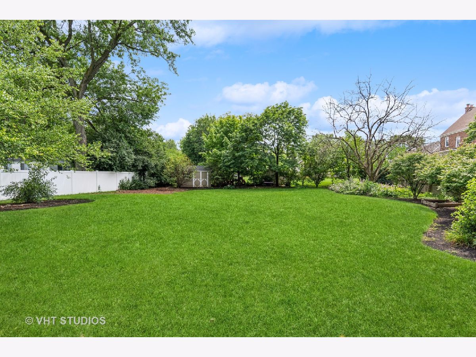
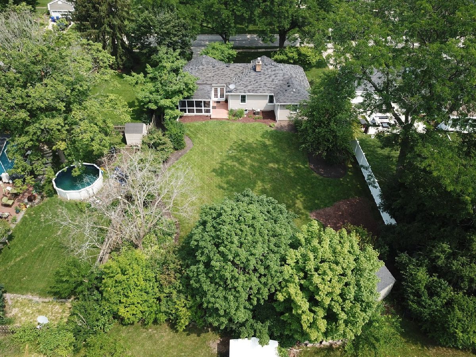
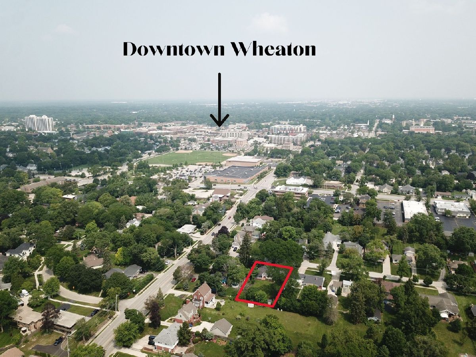
Room Specifics
Total Bedrooms: 4
Bedrooms Above Ground: 3
Bedrooms Below Ground: 1
Dimensions: —
Floor Type: —
Dimensions: —
Floor Type: —
Dimensions: —
Floor Type: —
Full Bathrooms: 3
Bathroom Amenities: —
Bathroom in Basement: 1
Rooms: —
Basement Description: Finished
Other Specifics
| 1 | |
| — | |
| — | |
| — | |
| — | |
| 83X181 | |
| — | |
| — | |
| — | |
| — | |
| Not in DB | |
| — | |
| — | |
| — | |
| — |
Tax History
| Year | Property Taxes |
|---|---|
| 2014 | $6,990 |
| 2023 | $9,579 |
Contact Agent
Nearby Similar Homes
Nearby Sold Comparables
Contact Agent
Listing Provided By
Baird & Warner




