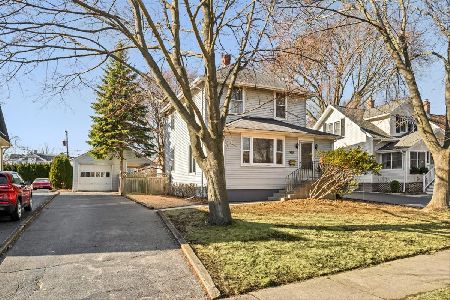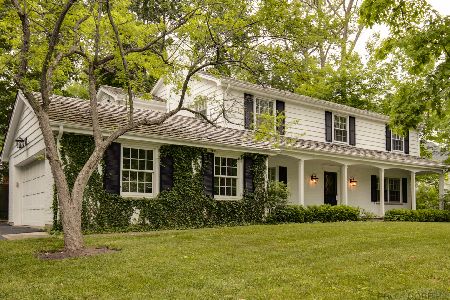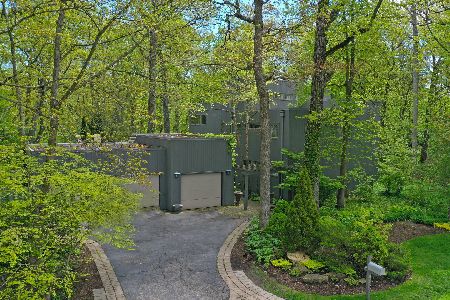318 Ravine Forest Drive, Lake Bluff, Illinois 60044
$745,500
|
Sold
|
|
| Status: | Closed |
| Sqft: | 2,640 |
| Cost/Sqft: | $294 |
| Beds: | 3 |
| Baths: | 3 |
| Year Built: | 1956 |
| Property Taxes: | $13,953 |
| Days On Market: | 3789 |
| Lot Size: | 0,95 |
Description
Unique opportunity in serene, wooded ravine setting on one of East Lake Bluff's prettiest streets. Ease of one level living in expansive Colonial brick ranch set on .95 acre. Living room offers picture windows over looking blue stone patio, deep rear yard and ravines. Spacious master w/ private patio was originally two bedrooms and could easily be converted back creating a four bedroom home. Master bath recently renovated with walk-in shower and double vanity. En suite bath recently renovated. Dining Room with vaulted ceiling and built-in bookcases flanking wood burning fireplace flows to kitchen with breakfast bar and desk/planning area. Family room with floor-to-ceiling windows opens to charming screen porch and patio. Guest suite perfect for teens, in laws or nanny. 1st floor laundry. Gorgeous hardwood floors & freshly painted throughout. New boiler, hot water heater, & bedroom carpeting. Fabulous neighborhood close to schools, METRA, parks and lakefront. Truly a hidden gem!
Property Specifics
| Single Family | |
| — | |
| Ranch | |
| 1956 | |
| Partial | |
| — | |
| No | |
| 0.95 |
| Lake | |
| — | |
| 0 / Not Applicable | |
| None | |
| Public | |
| Public Sewer | |
| 09038099 | |
| 12213050150000 |
Nearby Schools
| NAME: | DISTRICT: | DISTANCE: | |
|---|---|---|---|
|
Grade School
Lake Bluff Elementary School |
65 | — | |
|
Middle School
Lake Bluff Middle School |
65 | Not in DB | |
|
High School
Lake Forest High School |
115 | Not in DB | |
Property History
| DATE: | EVENT: | PRICE: | SOURCE: |
|---|---|---|---|
| 2 Dec, 2015 | Sold | $745,500 | MRED MLS |
| 14 Oct, 2015 | Under contract | $775,000 | MRED MLS |
| — | Last price change | $850,000 | MRED MLS |
| 14 Sep, 2015 | Listed for sale | $850,000 | MRED MLS |
Room Specifics
Total Bedrooms: 3
Bedrooms Above Ground: 3
Bedrooms Below Ground: 0
Dimensions: —
Floor Type: Carpet
Dimensions: —
Floor Type: Hardwood
Full Bathrooms: 3
Bathroom Amenities: Handicap Shower,Double Sink
Bathroom in Basement: 0
Rooms: Foyer,Office,Recreation Room,Screened Porch
Basement Description: Finished,Crawl
Other Specifics
| 2 | |
| Concrete Perimeter | |
| Asphalt | |
| Patio, Porch, Porch Screened, Storms/Screens | |
| Wooded | |
| 104 X 360 X 122 X 88 X 113 | |
| Full,Pull Down Stair,Unfinished | |
| Full | |
| Vaulted/Cathedral Ceilings, Hardwood Floors, First Floor Bedroom, First Floor Laundry, First Floor Full Bath | |
| Double Oven, Dishwasher, Refrigerator, Washer, Dryer, Disposal | |
| Not in DB | |
| Tennis Courts, Street Paved | |
| — | |
| — | |
| Wood Burning |
Tax History
| Year | Property Taxes |
|---|---|
| 2015 | $13,953 |
Contact Agent
Nearby Similar Homes
Nearby Sold Comparables
Contact Agent
Listing Provided By
The Hudson Company











