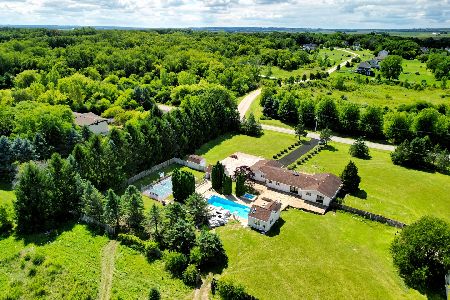318 Rose Farm Road, Woodstock, Illinois 60098
$590,000
|
Sold
|
|
| Status: | Closed |
| Sqft: | 4,785 |
| Cost/Sqft: | $120 |
| Beds: | 4 |
| Baths: | 3 |
| Year Built: | 1960 |
| Property Taxes: | $7,083 |
| Days On Market: | 195 |
| Lot Size: | 8,51 |
Description
Enjoy the best of country living in this stunning 4 bed, 2.1 bath hillside ranch set on a private 7.92-acre retreat. As you pass the peaceful pond and approach this fully remodeled home wrapped in nature, you'll immediately feel a sense of arrival to the lifestyle of your dreams. A welcoming foyer opens to a charming three-seasons room that's perfect for morning coffee or evening relaxation. The open-concept eat-in kitchen features dual breakfast bar peninsulas, ideal for entertaining. High-end finishes include quartz countertops and backsplash, new cabinetry, stainless steel appliances, and beautifully refinished hardwood flooring that extends throughout the main level. Offering both a kitchen dining area for intimate family gatherings and a separate dining room, there's space for hosting any occasion. A stunning dual-sided wood-burning fireplace anchors the space, visible from the expansive living room with floor-to-ceiling windows that frame sweeping nature views. All four main-level bedrooms offer ample closet space, including a spacious primary suite. Both full bathrooms have been fully renovated with upscale finishes. Smart layout choices throughout the home including a cozy reading nook and convenient main-level laundry to maximize comfort and functionality. The walkout lower level is an entertainer's dream, featuring a massive family room with wood-burning stove, bar area with wine fridge, powder room, sauna, craft room, and plenty of flexible space for hobbies, or game night. Step outside to the wraparound deck-your private perch to take in nature and enjoy alfresco dinners with no neighbors in sight. The property also includes a 3-car attached garage, parking for 20+ cars, and a large outbuilding to store all your toys. Don't miss this rare opportunity to own a one-of-a-kind retreat where serenity, privacy, and style come together in perfect harmony. Floor plan and survey are under the additional info tab.
Property Specifics
| Single Family | |
| — | |
| — | |
| 1960 | |
| — | |
| — | |
| Yes | |
| 8.51 |
| — | |
| — | |
| — / Not Applicable | |
| — | |
| — | |
| — | |
| 12418721 | |
| 0736301015 |
Property History
| DATE: | EVENT: | PRICE: | SOURCE: |
|---|---|---|---|
| 27 Aug, 2025 | Sold | $590,000 | MRED MLS |
| 28 Jul, 2025 | Under contract | $574,700 | MRED MLS |
| 16 Jul, 2025 | Listed for sale | $574,700 | MRED MLS |
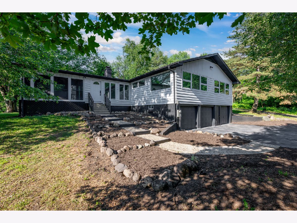
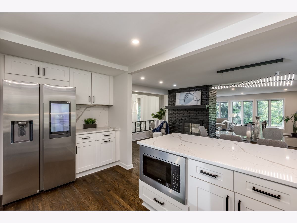
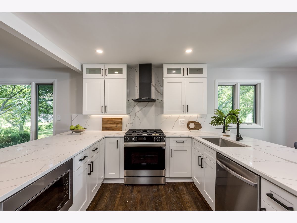
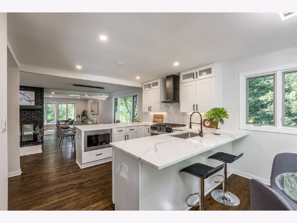
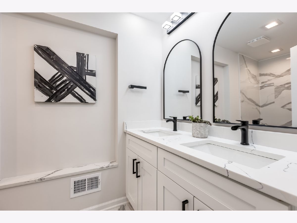
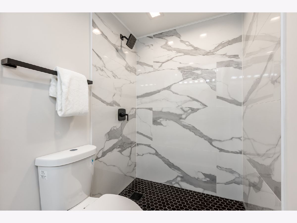
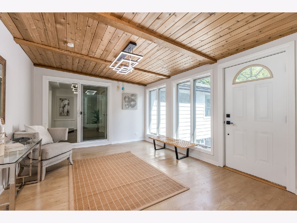
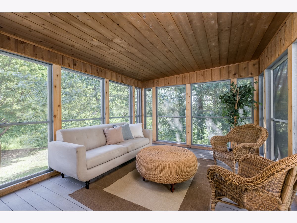

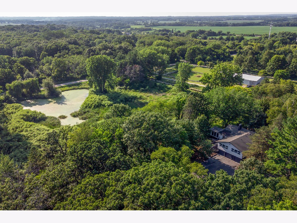
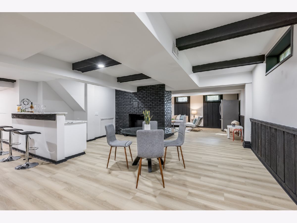
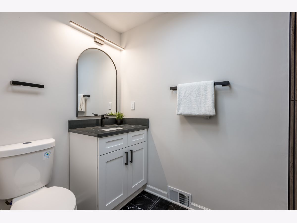
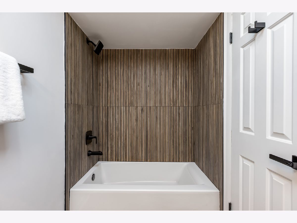

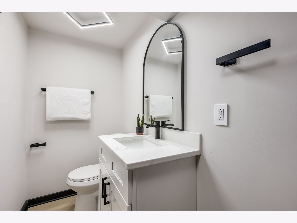
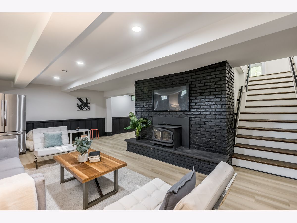
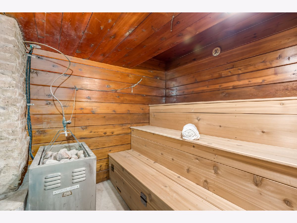
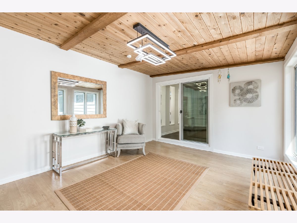
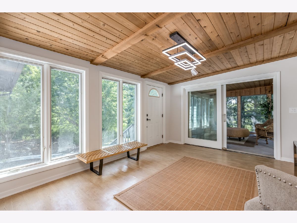
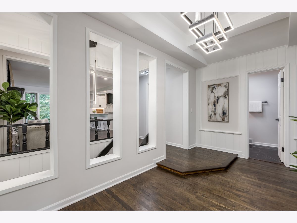
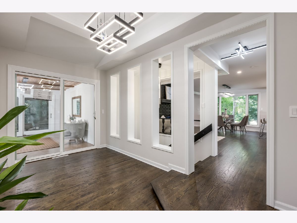
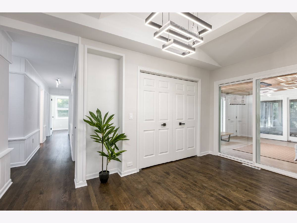
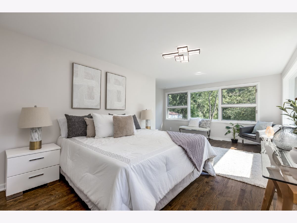

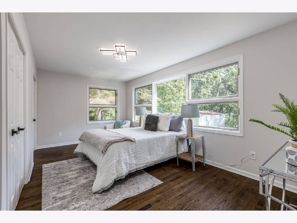
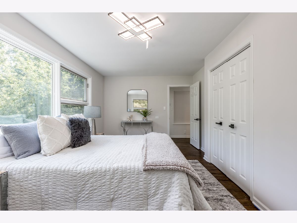
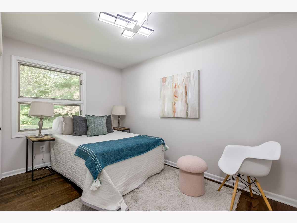
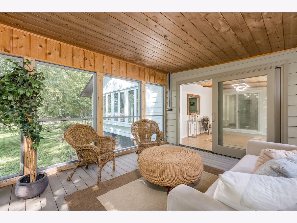
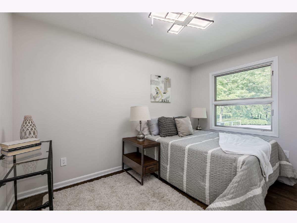
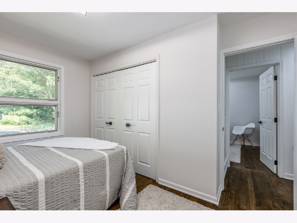
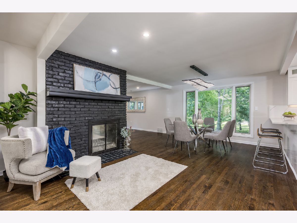
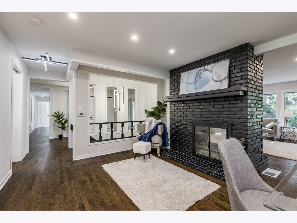
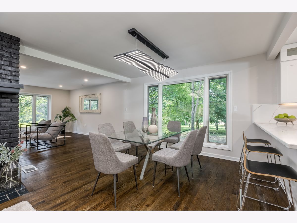
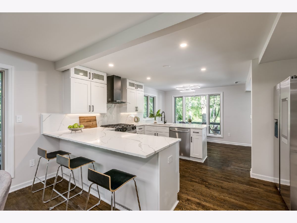
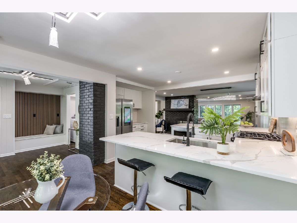
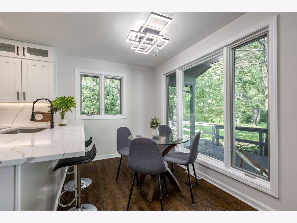
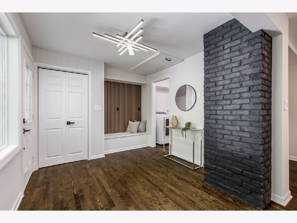
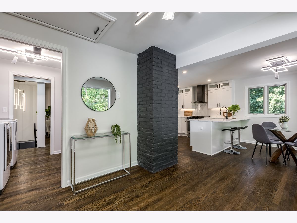
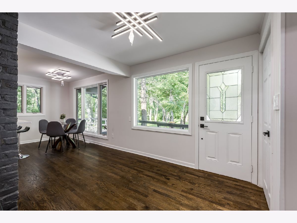

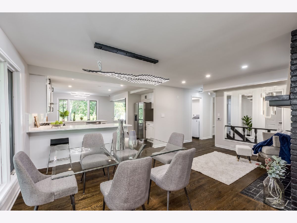
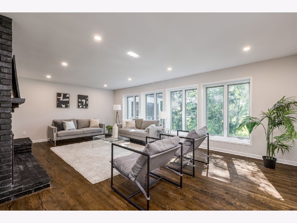
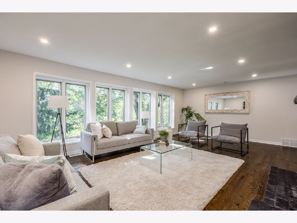
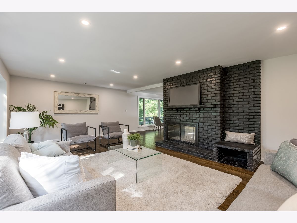
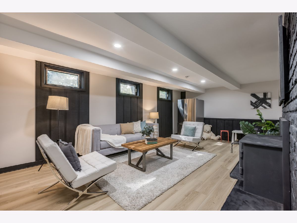
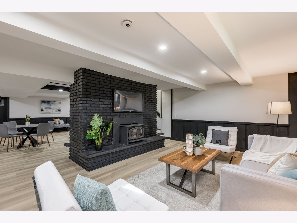

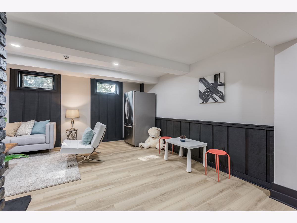
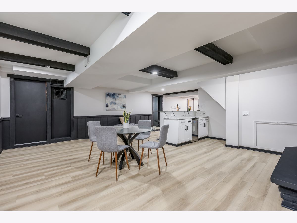
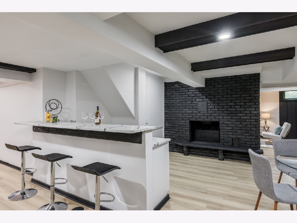
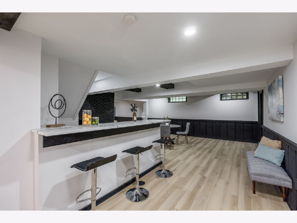
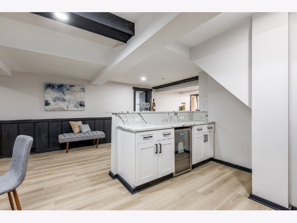
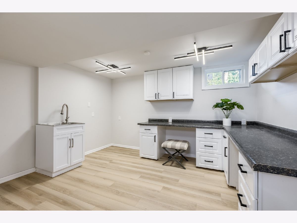
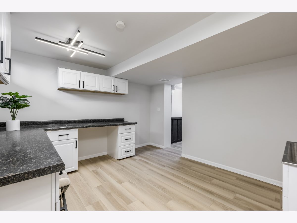
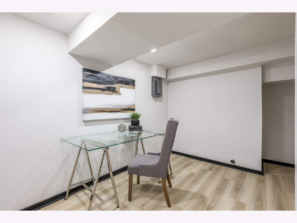
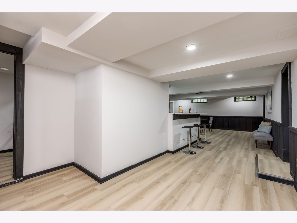
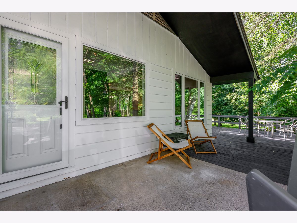
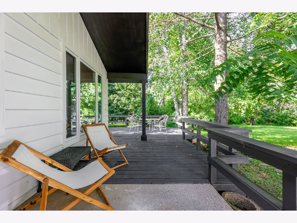
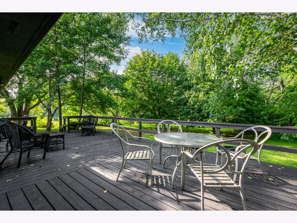

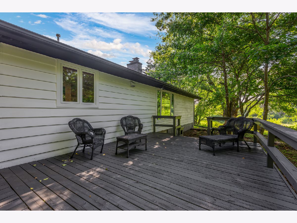
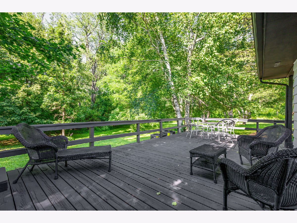
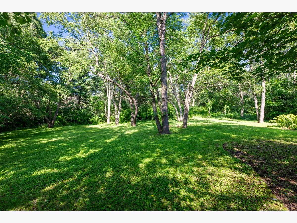
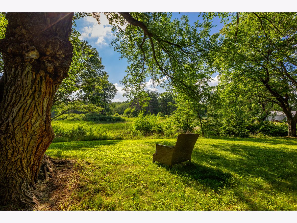
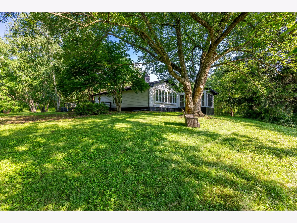
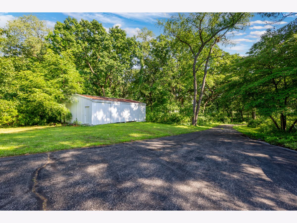
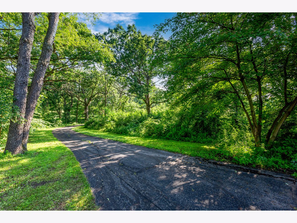
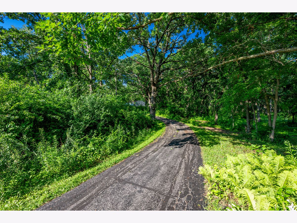
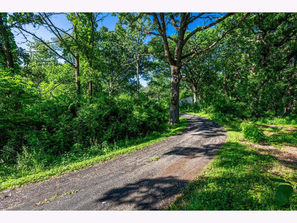

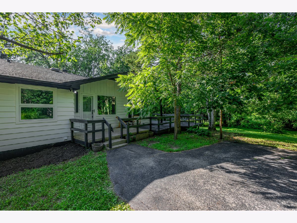
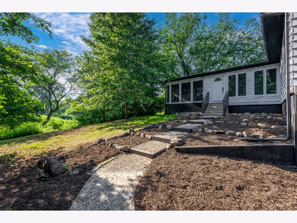
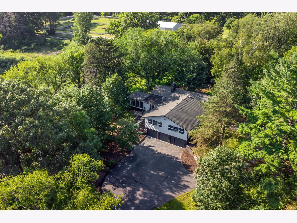
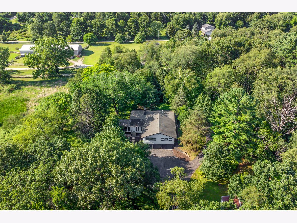
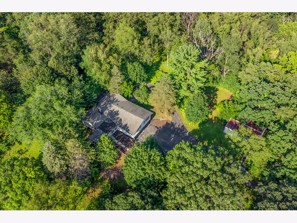

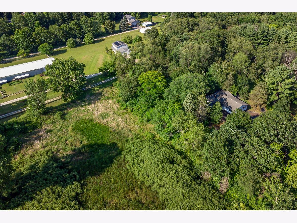
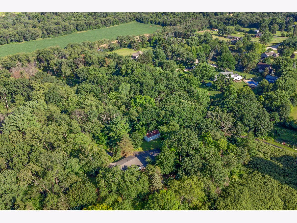

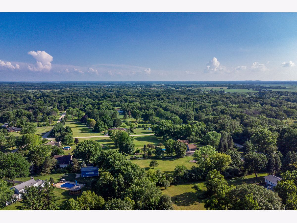
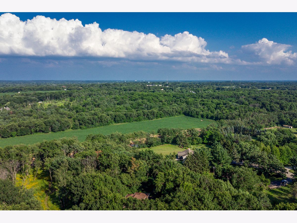
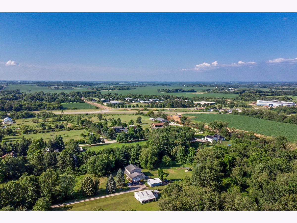
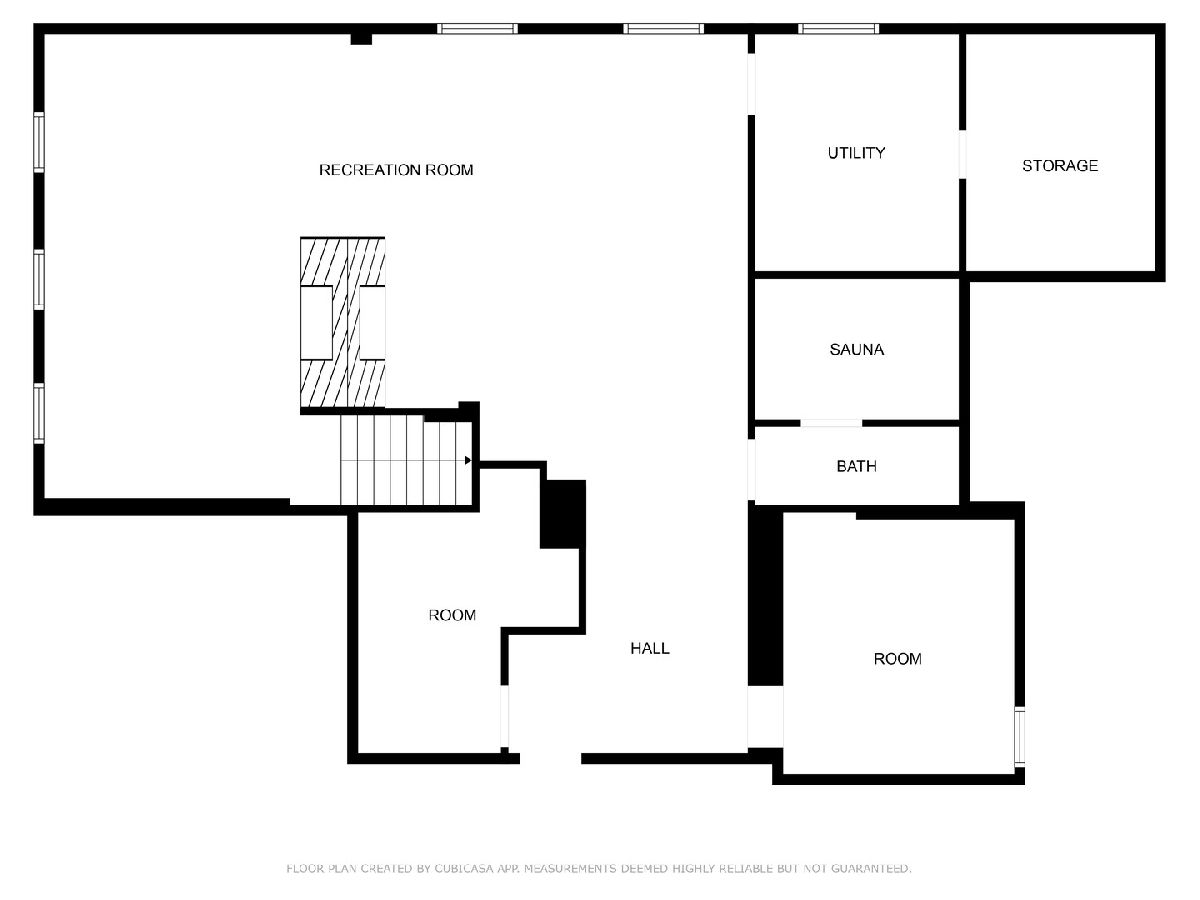
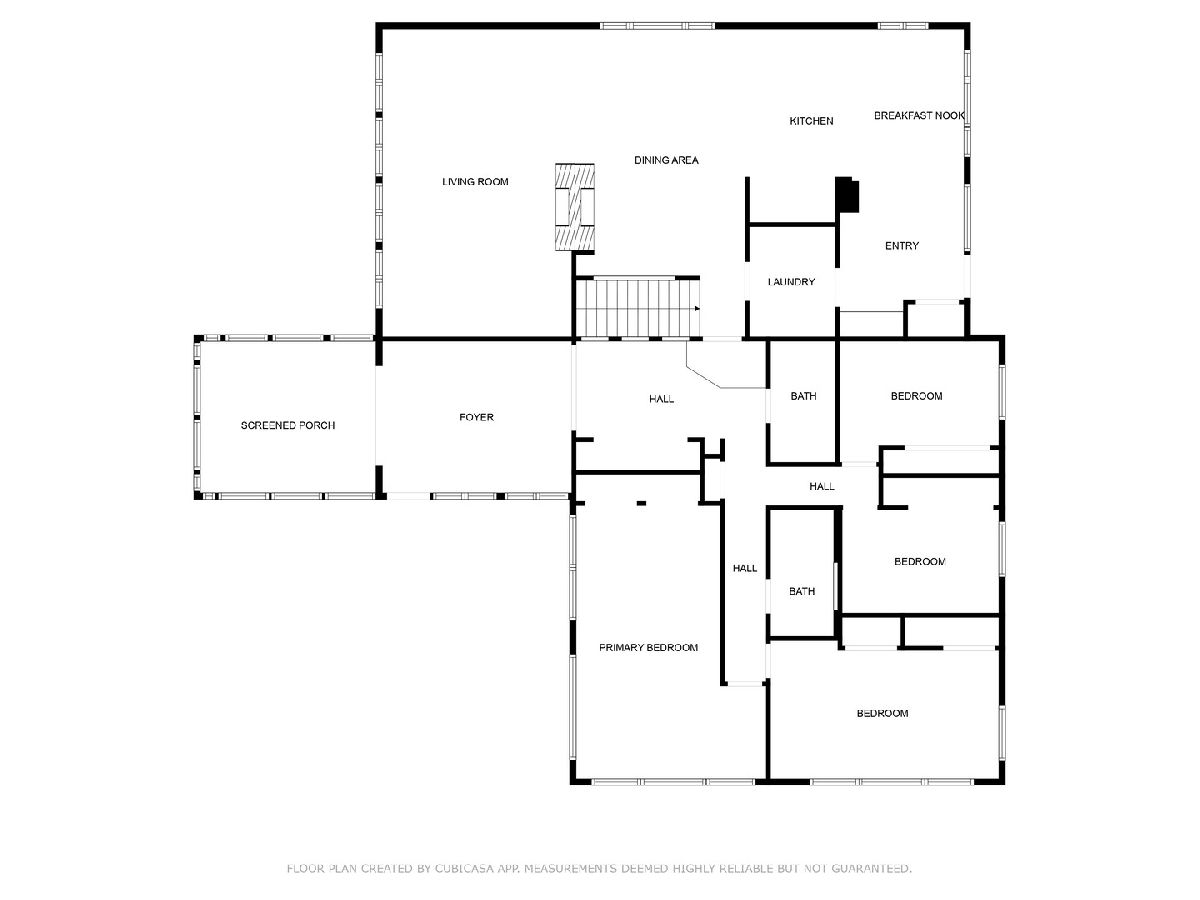
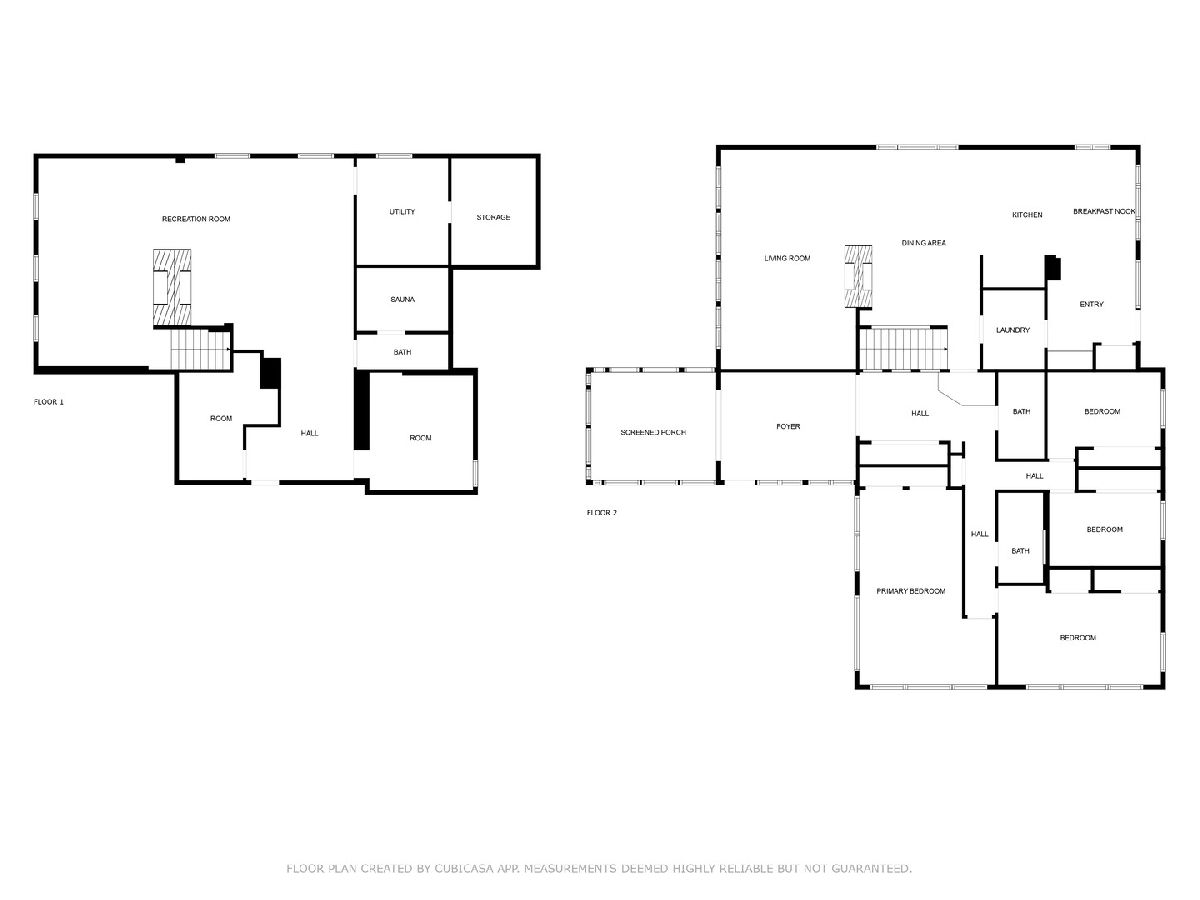
Room Specifics
Total Bedrooms: 4
Bedrooms Above Ground: 4
Bedrooms Below Ground: 0
Dimensions: —
Floor Type: —
Dimensions: —
Floor Type: —
Dimensions: —
Floor Type: —
Full Bathrooms: 3
Bathroom Amenities: —
Bathroom in Basement: 1
Rooms: —
Basement Description: —
Other Specifics
| 3 | |
| — | |
| — | |
| — | |
| — | |
| 353X109X392X217X758X541 | |
| — | |
| — | |
| — | |
| — | |
| Not in DB | |
| — | |
| — | |
| — | |
| — |
Tax History
| Year | Property Taxes |
|---|---|
| 2025 | $7,083 |
Contact Agent
Nearby Sold Comparables
Contact Agent
Listing Provided By
Keller Williams Thrive

