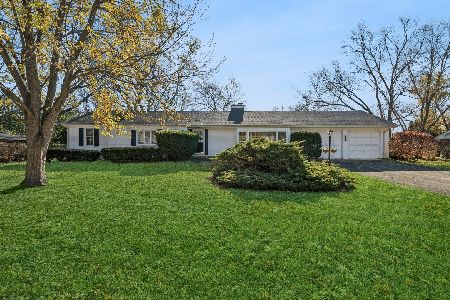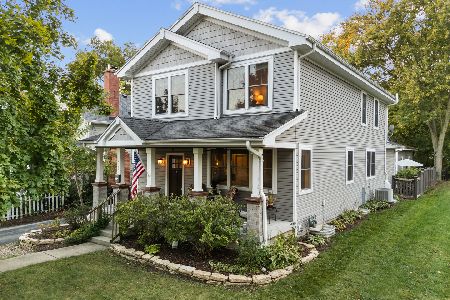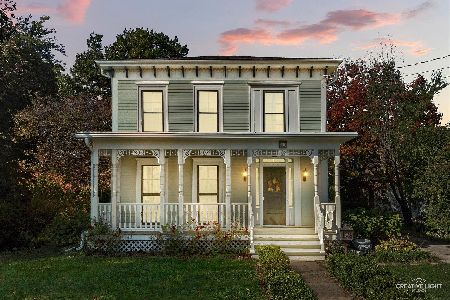318 Timber Trail, Batavia, Illinois 60510
$495,000
|
Sold
|
|
| Status: | Closed |
| Sqft: | 2,900 |
| Cost/Sqft: | $171 |
| Beds: | 4 |
| Baths: | 4 |
| Year Built: | 1999 |
| Property Taxes: | $11,760 |
| Days On Market: | 1694 |
| Lot Size: | 0,41 |
Description
Beautifully built Ron Russell custom home in a great in-town Batavia location. Sitting high atop a wooded hill overlooking the Fox River and Fabyan Forest Preserve where you can see the river. This home has been finished with elegant custom millwork, beautiful built-in bookcases and cabinets, Autumn Wood Cabinetry in the kitchen and built-in boot benches in the laundry room. All appliances are less than 4 years old, lighting has recently been updated and the interior and exterior all repainted within the past year. Basement is finished offering an additional 1400 sq feet of luxury living space. Nothing to do but move into this spacious 5 bedroom, 3.1 bath home where you will be proud to entertain family and friends. This is the perfect location near shopping, schools, library, recreation, dining, Metra Train, and walkable to downtown Batavia and Fox River paths
Property Specifics
| Single Family | |
| — | |
| Traditional | |
| 1999 | |
| Full | |
| — | |
| No | |
| 0.41 |
| Kane | |
| — | |
| — / Not Applicable | |
| None | |
| Public | |
| Public Sewer | |
| 11055511 | |
| 1215304077 |
Nearby Schools
| NAME: | DISTRICT: | DISTANCE: | |
|---|---|---|---|
|
Grade School
H C Storm Elementary School |
101 | — | |
|
Middle School
Sam Rotolo Middle School Of Bat |
101 | Not in DB | |
|
High School
Batavia Sr High School |
101 | Not in DB | |
Property History
| DATE: | EVENT: | PRICE: | SOURCE: |
|---|---|---|---|
| 1 Jun, 2021 | Sold | $495,000 | MRED MLS |
| 2 May, 2021 | Under contract | $495,000 | MRED MLS |
| 29 Apr, 2021 | Listed for sale | $495,000 | MRED MLS |
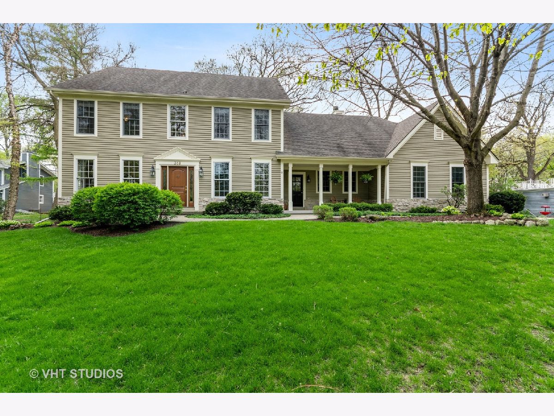




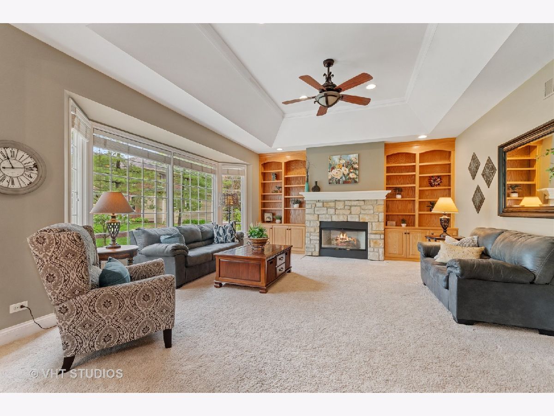
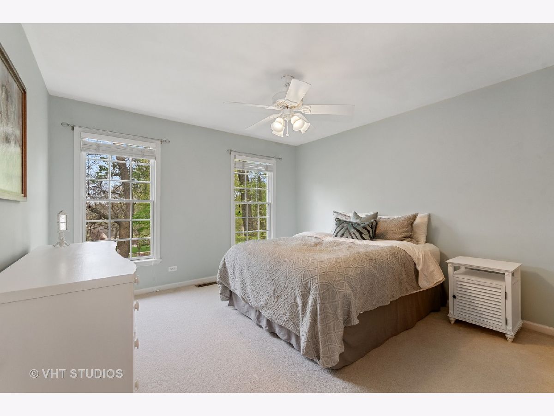
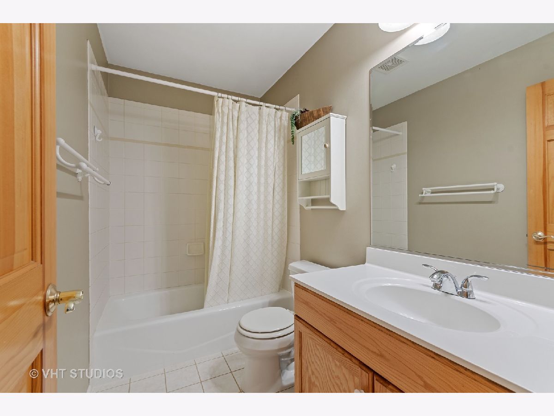





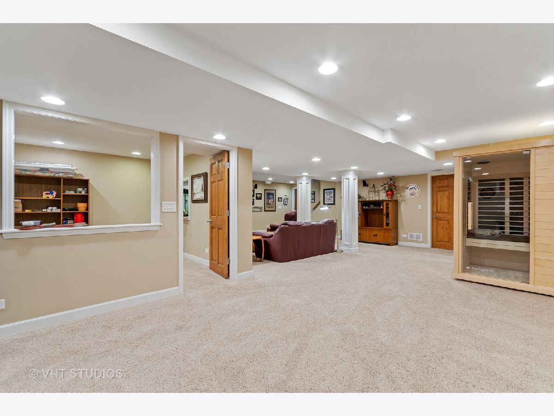
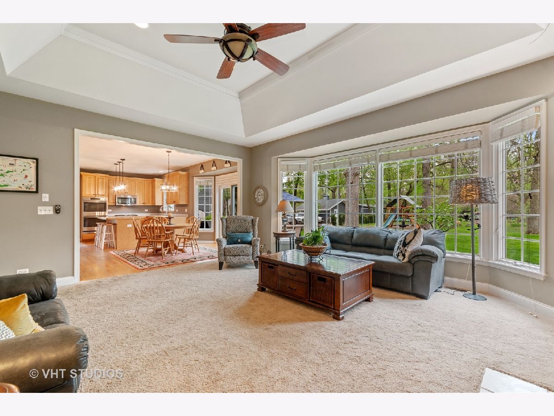
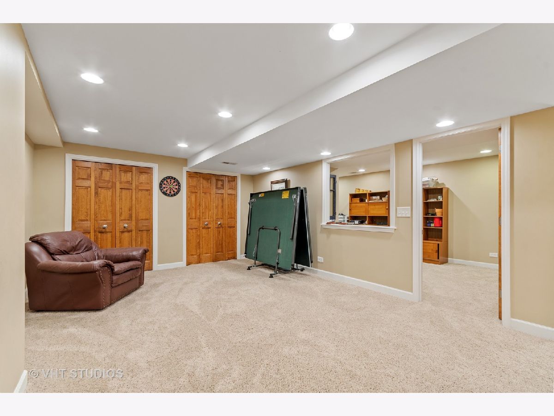


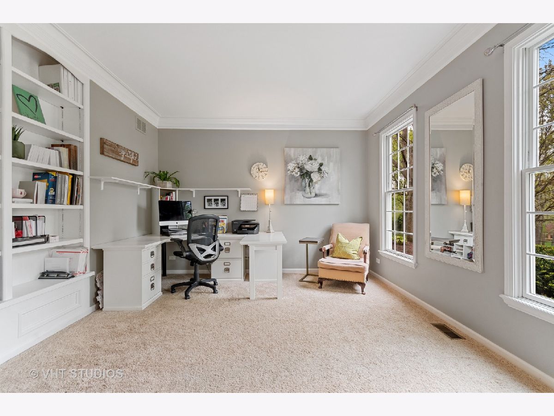

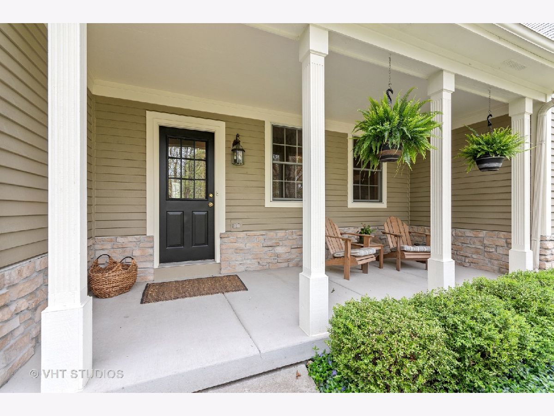

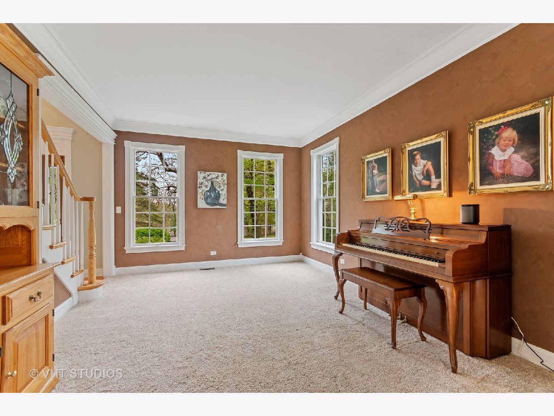
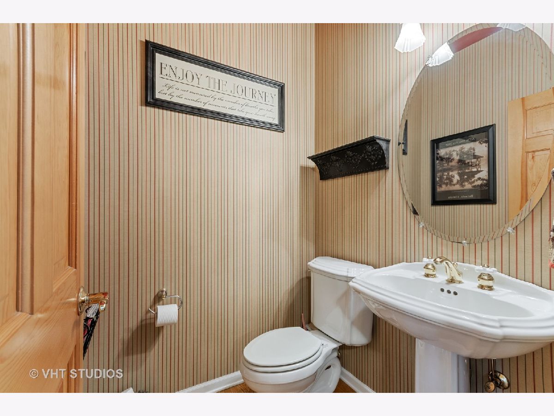


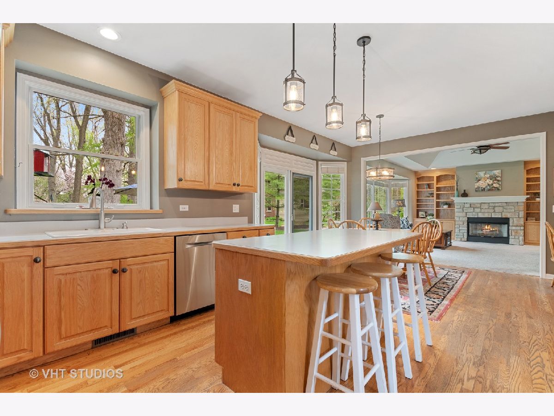
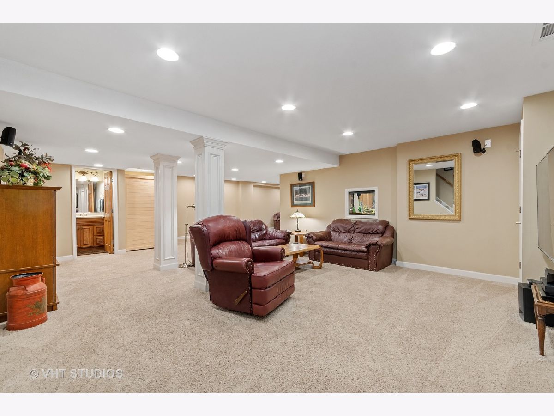
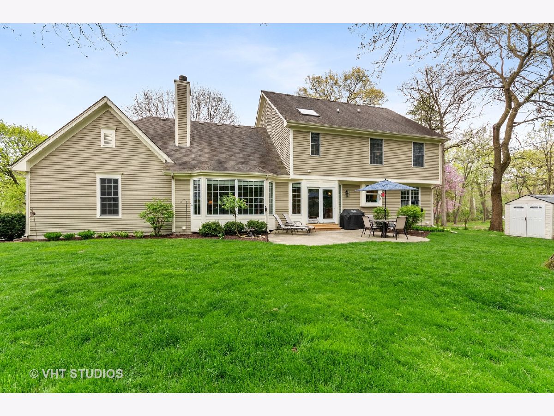
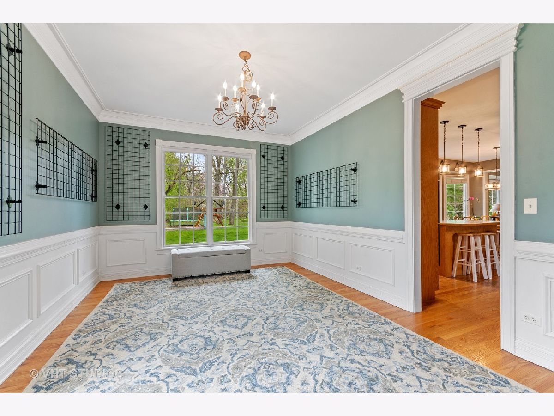
Room Specifics
Total Bedrooms: 5
Bedrooms Above Ground: 4
Bedrooms Below Ground: 1
Dimensions: —
Floor Type: Carpet
Dimensions: —
Floor Type: Carpet
Dimensions: —
Floor Type: Carpet
Dimensions: —
Floor Type: —
Full Bathrooms: 4
Bathroom Amenities: Whirlpool,Double Sink
Bathroom in Basement: 1
Rooms: Bedroom 5,Den,Media Room
Basement Description: Finished
Other Specifics
| 3 | |
| Concrete Perimeter | |
| Asphalt | |
| Patio, Storms/Screens | |
| Landscaped | |
| 124X142 | |
| Unfinished | |
| Full | |
| Hardwood Floors, Built-in Features, Walk-In Closet(s), Bookcases, Coffered Ceiling(s), Open Floorplan, Some Carpeting, Special Millwork, Some Wood Floors | |
| Double Oven, Range, Microwave, Dishwasher, Refrigerator, Washer, Dryer, Disposal, Stainless Steel Appliance(s), Cooktop, Gas Cooktop, Wall Oven | |
| Not in DB | |
| — | |
| — | |
| — | |
| Gas Log |
Tax History
| Year | Property Taxes |
|---|---|
| 2021 | $11,760 |
Contact Agent
Nearby Similar Homes
Nearby Sold Comparables
Contact Agent
Listing Provided By
Baird & Warner Fox Valley - Geneva

