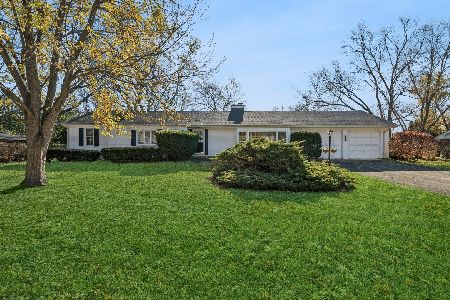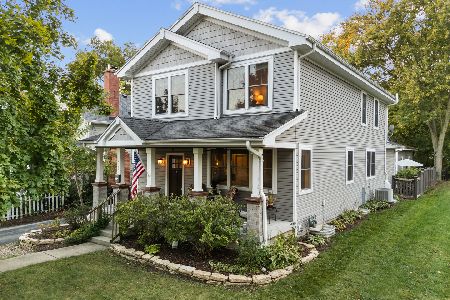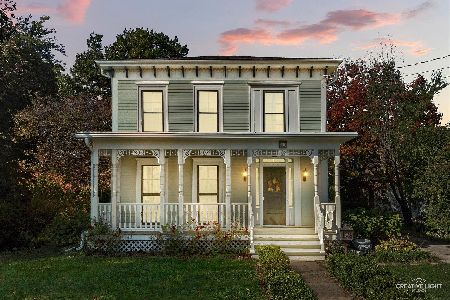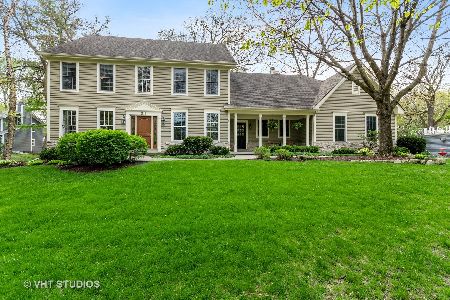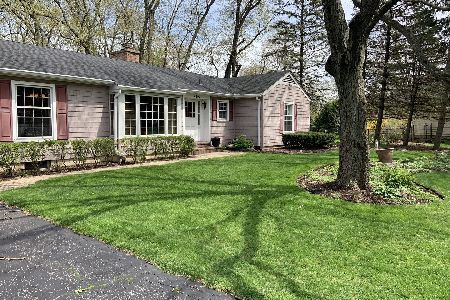322 Timber Trail, Batavia, Illinois 60510
$420,000
|
Sold
|
|
| Status: | Closed |
| Sqft: | 3,809 |
| Cost/Sqft: | $118 |
| Beds: | 4 |
| Baths: | 3 |
| Year Built: | 1910 |
| Property Taxes: | $11,485 |
| Days On Market: | 2888 |
| Lot Size: | 0,46 |
Description
OLD WORLD CHARM WITH MODERN UPDATES! The original home was built in 1910 & had an unobstructed front facing view of Batavia Avenue. Several additions through the years make the floor plan work for today's family. Original woodwork, hardwood floors recently refinished throughout & charming details remain intact. A master bedroom, luxury bathroom, 2 car garage & laundry/mud room were added by a previous owner. The current owner added the family room, 2nd floor office & screened porch. The kitchen has newer SS appliances & granite. There is a passthrough to the large dining room, a butler's pantry plus it opens to the screened porch. Two gorgeous stone fireplaces were added w/ the additions & the 2nd floor office is so cool w/ original brick exterior wall exposed.Two furnaces were recently installed & H2O is 3 years old. Many rooms have been freshly painted neutral. The gazebo at the Batavia Riverwalk was originally located on this property. They don't build houses like this anymore!
Property Specifics
| Single Family | |
| — | |
| American 4-Sq. | |
| 1910 | |
| Full | |
| — | |
| No | |
| 0.46 |
| Kane | |
| — | |
| 0 / Not Applicable | |
| None | |
| Public | |
| Public Sewer | |
| 09837408 | |
| 1215304075 |
Nearby Schools
| NAME: | DISTRICT: | DISTANCE: | |
|---|---|---|---|
|
Grade School
H C Storm Elementary School |
101 | — | |
|
Middle School
Sam Rotolo Middle School Of Bat |
101 | Not in DB | |
|
High School
Batavia Sr High School |
101 | Not in DB | |
Property History
| DATE: | EVENT: | PRICE: | SOURCE: |
|---|---|---|---|
| 27 Apr, 2018 | Sold | $420,000 | MRED MLS |
| 16 Feb, 2018 | Under contract | $449,000 | MRED MLS |
| 20 Jan, 2018 | Listed for sale | $449,000 | MRED MLS |
Room Specifics
Total Bedrooms: 4
Bedrooms Above Ground: 4
Bedrooms Below Ground: 0
Dimensions: —
Floor Type: Hardwood
Dimensions: —
Floor Type: Hardwood
Dimensions: —
Floor Type: Hardwood
Full Bathrooms: 3
Bathroom Amenities: Whirlpool,Separate Shower,Double Sink
Bathroom in Basement: 0
Rooms: Den,Office,Screened Porch
Basement Description: Unfinished
Other Specifics
| 2 | |
| Concrete Perimeter,Stone | |
| Asphalt | |
| Patio, Porch Screened, Storms/Screens | |
| Wooded | |
| 80X240 | |
| Unfinished | |
| Full | |
| Hardwood Floors, First Floor Laundry | |
| Range, Microwave, Dishwasher, Refrigerator, Disposal, Stainless Steel Appliance(s) | |
| Not in DB | |
| Street Lights, Street Paved | |
| — | |
| — | |
| Wood Burning |
Tax History
| Year | Property Taxes |
|---|---|
| 2018 | $11,485 |
Contact Agent
Nearby Similar Homes
Nearby Sold Comparables
Contact Agent
Listing Provided By
Hemming & Sylvester Properties

