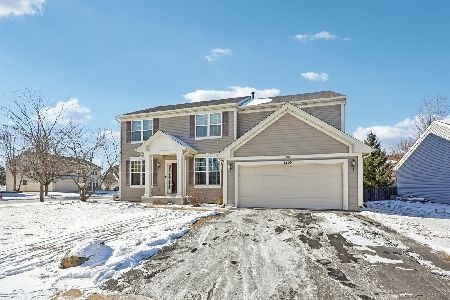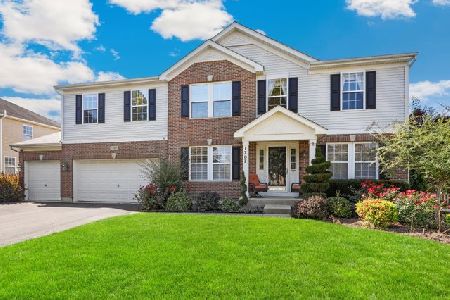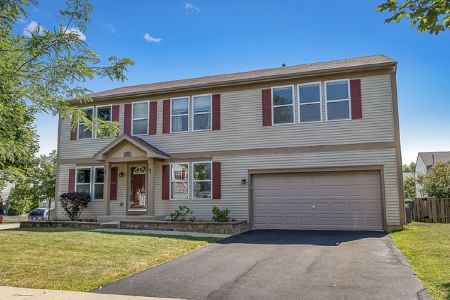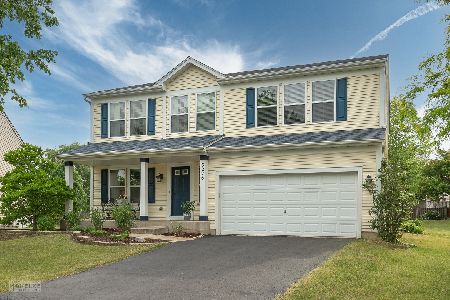3180 Fairfield Way, Montgomery, Illinois 60538
$260,000
|
Sold
|
|
| Status: | Closed |
| Sqft: | 3,080 |
| Cost/Sqft: | $86 |
| Beds: | 4 |
| Baths: | 3 |
| Year Built: | 2003 |
| Property Taxes: | $7,089 |
| Days On Market: | 2889 |
| Lot Size: | 0,00 |
Description
This home is what you have been waiting your entire life for! Walk in the front door and see NEW wood laminate flooring throughout. Dining room with half wall to living room makes this open concept floor plan ideal for entertaining. The Eat- In Kitchen was completely redone within the last year. No expense was spared with the exceptional grade granite that was chosen for the countertops. NEW Ceramic Tile Flooring. NEW 9ftx4ft island. NEW arabesque tile backsplash.NEW Dishwasher. NEW Sliding glass door. Office on first floor could easily be transformed into 5th bedroom or kids play room. Upstairs you will find a loft complete with new carpet. Master Bedroom with french doors is large enough to include a seating area. Master Bath with tall double vanity, soaking tub and separate glass door shower. All secondary bedrooms with walk in closets. Outside you will find a patio, above ground pool .40 Acre yard and NO BACK YARD NEIGHBORS! Minutes from shopping, restaurants and rt 88.
Property Specifics
| Single Family | |
| — | |
| — | |
| 2003 | |
| Full | |
| 3083 | |
| No | |
| — |
| Kane | |
| Fairfield Way | |
| 0 / Not Applicable | |
| None | |
| Public | |
| Public Sewer | |
| 09877282 | |
| 1434479001 |
Property History
| DATE: | EVENT: | PRICE: | SOURCE: |
|---|---|---|---|
| 20 Apr, 2018 | Sold | $260,000 | MRED MLS |
| 13 Mar, 2018 | Under contract | $264,900 | MRED MLS |
| 8 Mar, 2018 | Listed for sale | $264,900 | MRED MLS |
Room Specifics
Total Bedrooms: 4
Bedrooms Above Ground: 4
Bedrooms Below Ground: 0
Dimensions: —
Floor Type: Wood Laminate
Dimensions: —
Floor Type: —
Dimensions: —
Floor Type: —
Full Bathrooms: 3
Bathroom Amenities: Separate Shower,Soaking Tub
Bathroom in Basement: 0
Rooms: Eating Area,Loft,Office
Basement Description: Unfinished,Bathroom Rough-In
Other Specifics
| 2 | |
| Concrete Perimeter | |
| Concrete | |
| Deck, Above Ground Pool | |
| Irregular Lot | |
| 29X24X135X157X30X190 | |
| — | |
| Full | |
| Wood Laminate Floors | |
| Range, Microwave, Dishwasher, Refrigerator, Washer, Dryer, Disposal, Stainless Steel Appliance(s), Wine Refrigerator, Range Hood | |
| Not in DB | |
| Sidewalks, Street Lights, Street Paved | |
| — | |
| — | |
| — |
Tax History
| Year | Property Taxes |
|---|---|
| 2018 | $7,089 |
Contact Agent
Nearby Similar Homes
Nearby Sold Comparables
Contact Agent
Listing Provided By
WEICHERT, REALTORS - Your Place Realty








