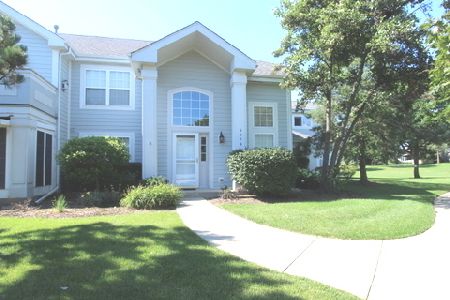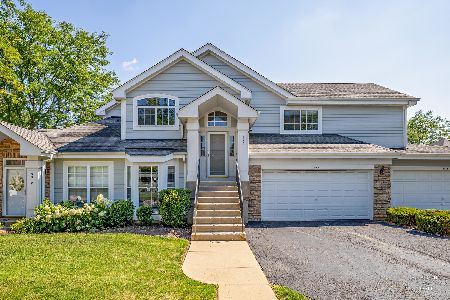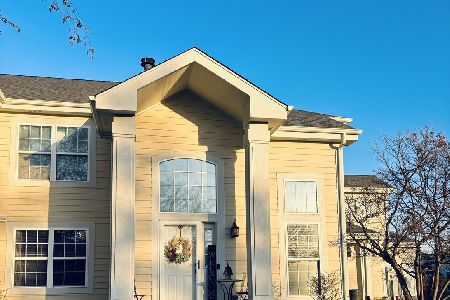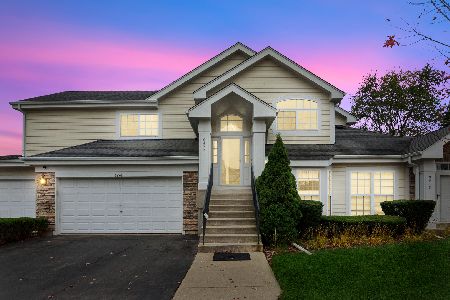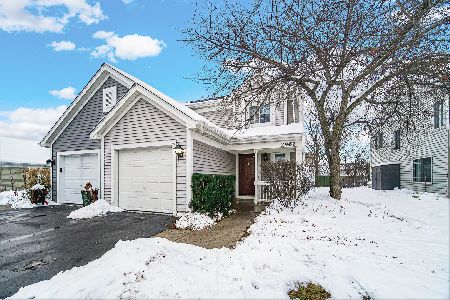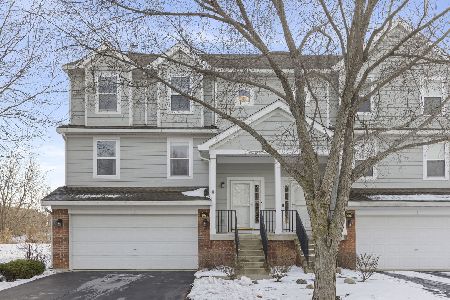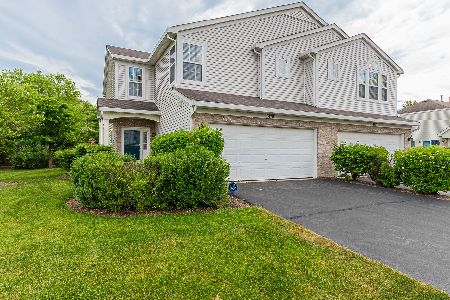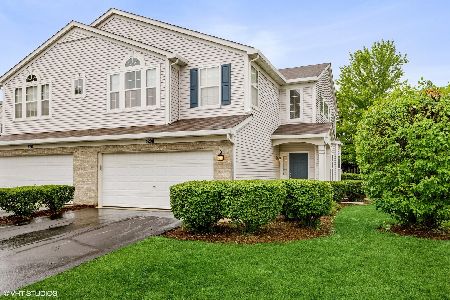3180 Ronan Drive, Lake In The Hills, Illinois 60156
$201,500
|
Sold
|
|
| Status: | Closed |
| Sqft: | 1,866 |
| Cost/Sqft: | $107 |
| Beds: | 3 |
| Baths: | 3 |
| Year Built: | 2007 |
| Property Taxes: | $5,549 |
| Days On Market: | 2903 |
| Lot Size: | 0,00 |
Description
If you missed it the first time, don't miss it now! Lovely, end unit, three bedroom townhome with full finished basement is ready for you! Spacious, and we mean spacious kitchen with 42" cabinetry, pantry closet, and all appliances included, opens to the dining room with sliding patio door and spacious living room with fireplace...great floor plan for every day living and entertaining guests! Hardwood flooring and ceramic baths! Upstairs, master bedroom with luxury bath with double sinks, separate shower and soaking tub is the welcome retreat at days end. Bedroom's two and three are both a nice size. The finished basement offers you additional living space in the great recreation room. Convenient location to Crystal Lake schools, two parks, shopping, entertainment, new hospital and Healthbridge fitness center plus more. Really lovely home waiting for you!
Property Specifics
| Condos/Townhomes | |
| 2 | |
| — | |
| 2007 | |
| Full | |
| STRATFORD | |
| No | |
| — |
| Mc Henry | |
| Princeton Crossing | |
| 161 / Monthly | |
| Exterior Maintenance,Lawn Care,Snow Removal | |
| Public | |
| Public Sewer | |
| 09851215 | |
| 1814413006 |
Property History
| DATE: | EVENT: | PRICE: | SOURCE: |
|---|---|---|---|
| 28 May, 2010 | Sold | $185,000 | MRED MLS |
| 4 Feb, 2010 | Under contract | $185,000 | MRED MLS |
| — | Last price change | $194,500 | MRED MLS |
| 16 Aug, 2009 | Listed for sale | $239,000 | MRED MLS |
| 19 Mar, 2018 | Sold | $201,500 | MRED MLS |
| 15 Feb, 2018 | Under contract | $199,000 | MRED MLS |
| 6 Feb, 2018 | Listed for sale | $199,000 | MRED MLS |
Room Specifics
Total Bedrooms: 3
Bedrooms Above Ground: 3
Bedrooms Below Ground: 0
Dimensions: —
Floor Type: Carpet
Dimensions: —
Floor Type: Carpet
Full Bathrooms: 3
Bathroom Amenities: Separate Shower,Double Sink,Soaking Tub
Bathroom in Basement: 0
Rooms: No additional rooms
Basement Description: Finished
Other Specifics
| 2 | |
| Concrete Perimeter | |
| Asphalt | |
| Patio, End Unit | |
| Common Grounds | |
| COMMON GROUNDS | |
| — | |
| Full | |
| Vaulted/Cathedral Ceilings, Hardwood Floors, Wood Laminate Floors, First Floor Laundry | |
| Range, Microwave, Dishwasher, Washer, Dryer, Disposal | |
| Not in DB | |
| — | |
| — | |
| — | |
| Gas Log, Gas Starter |
Tax History
| Year | Property Taxes |
|---|---|
| 2010 | $5,906 |
| 2018 | $5,549 |
Contact Agent
Nearby Similar Homes
Nearby Sold Comparables
Contact Agent
Listing Provided By
RE/MAX of Barrington

