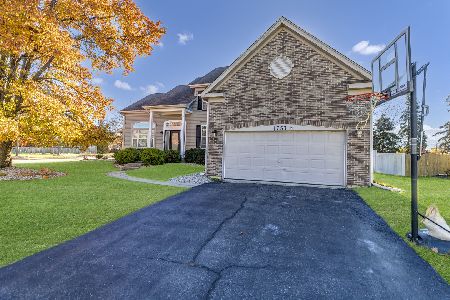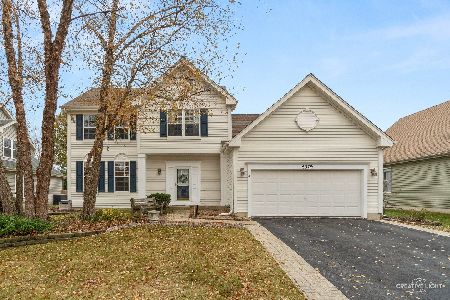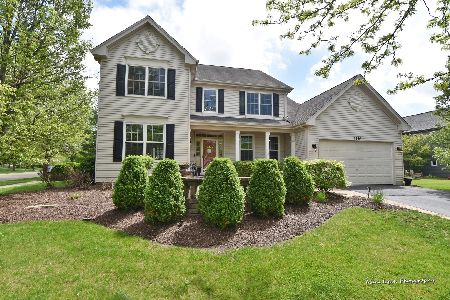3181 Savannah Drive, Aurora, Illinois 60504
$415,000
|
Sold
|
|
| Status: | Closed |
| Sqft: | 2,363 |
| Cost/Sqft: | $171 |
| Beds: | 4 |
| Baths: | 3 |
| Year Built: | 1998 |
| Property Taxes: | $10,525 |
| Days On Market: | 1554 |
| Lot Size: | 0,25 |
Description
This fabulous 4 bedrooms and 2.5 baths in the desirable Savannah subdivision is nested in a central location close to shopping, restaurants, I-88, and all outdoor activities in nearby parks/forest preserves is ready for you to call home! An open floor plan, vaulted ceiling entrance lead you to living and formal dining rooms, extra-large windows and custom drapery and French door office room to accommodate your work-from-home schedule. Gorgeous eat-in kitchen with maple cabinets and updated SS appliances overlook a spacious family room with gas burning fireplace wrapped with views of a professionally landscaped fenced-in yard, and a wooden deck to host your next cookout or simply relax in your private oasis. A spacious master bedroom, an en suite large master bath, 2 walk in closets with custom organizers await you on the second floor. 3 car heated garage with epoxy floors and high ceilings ready to accommodate a lift for your 4th car. Finished basement with tons of storage. A huge list of upgrades is available including: New carpeting throughout the bedrooms (2020), New siding (2020), New water heater (2019), Furnace (2016), AC (2014) and many more updates.. Move-in ready - Make this your new address today!
Property Specifics
| Single Family | |
| — | |
| — | |
| 1998 | |
| Full | |
| CARLYLE | |
| No | |
| 0.25 |
| Kane | |
| Savannah | |
| 130 / Annual | |
| Insurance | |
| Public | |
| Public Sewer | |
| 11253078 | |
| 1236403011 |
Nearby Schools
| NAME: | DISTRICT: | DISTANCE: | |
|---|---|---|---|
|
Grade School
Louise White Elementary School |
101 | — | |
|
Middle School
Hoover Wood Elementary School |
101 | Not in DB | |
|
High School
Batavia Sr High School |
101 | Not in DB | |
Property History
| DATE: | EVENT: | PRICE: | SOURCE: |
|---|---|---|---|
| 6 Jan, 2012 | Sold | $290,000 | MRED MLS |
| 7 Oct, 2011 | Under contract | $307,900 | MRED MLS |
| — | Last price change | $314,900 | MRED MLS |
| 14 Aug, 2011 | Listed for sale | $314,900 | MRED MLS |
| 6 Dec, 2021 | Sold | $415,000 | MRED MLS |
| 25 Oct, 2021 | Under contract | $405,000 | MRED MLS |
| 22 Oct, 2021 | Listed for sale | $405,000 | MRED MLS |
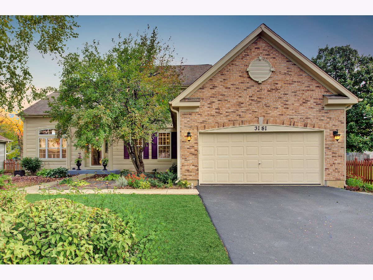
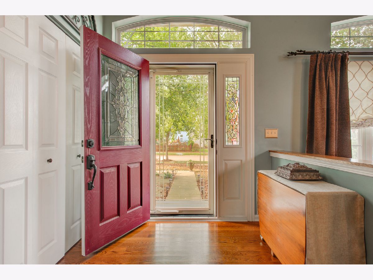
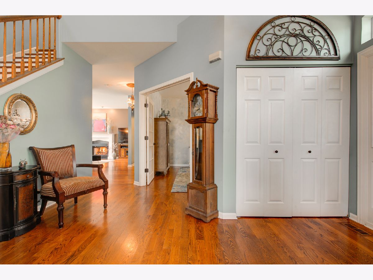
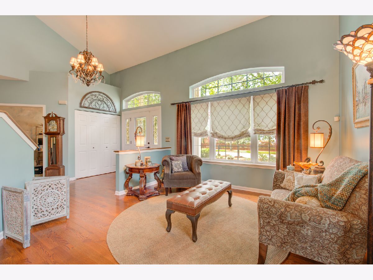
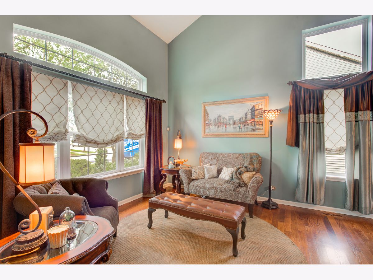
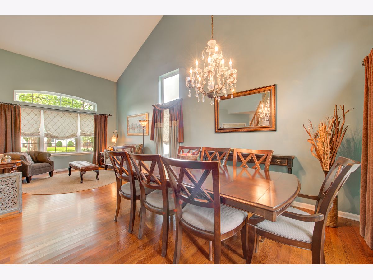
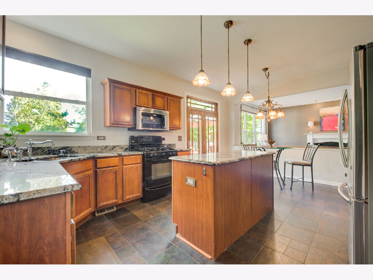
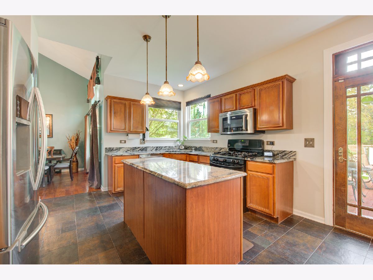
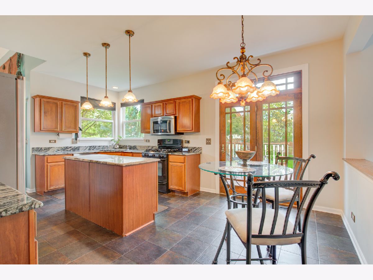
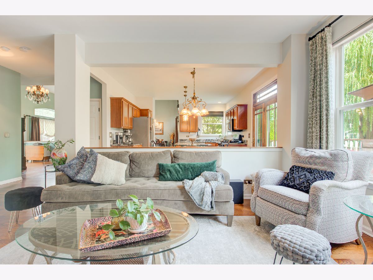
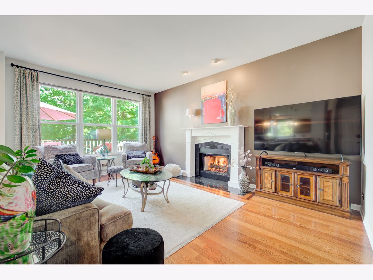
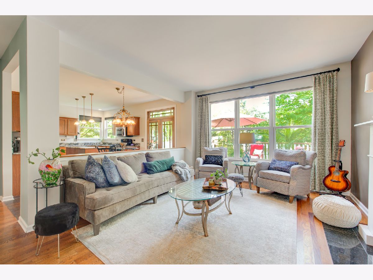
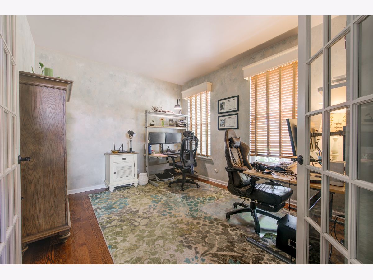
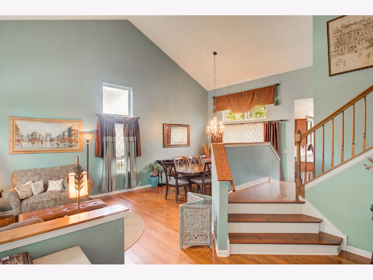
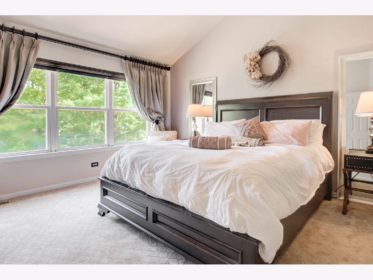
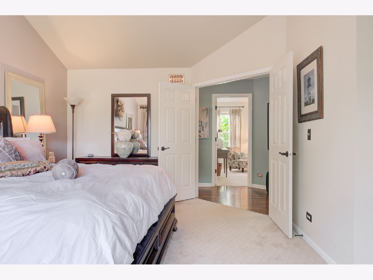
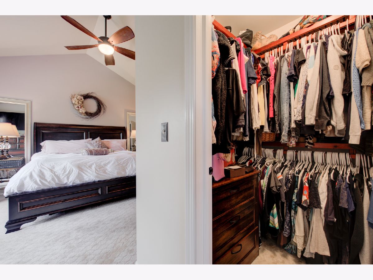
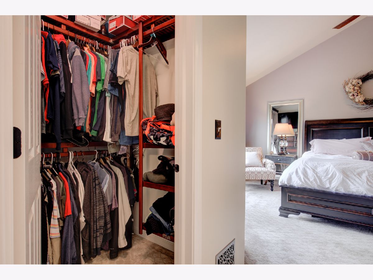
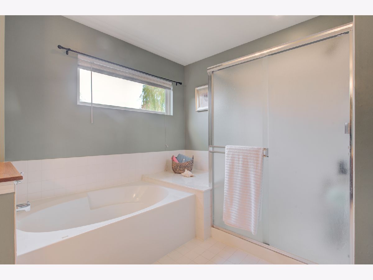
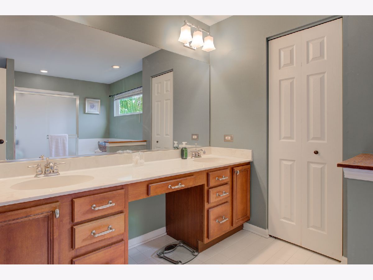
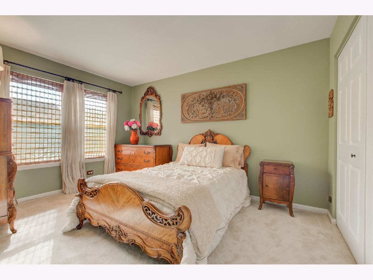
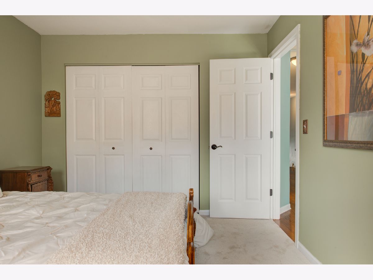
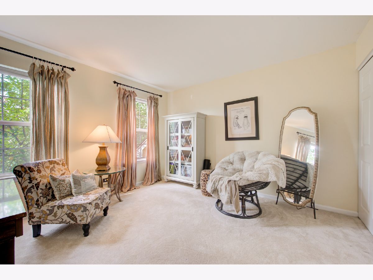
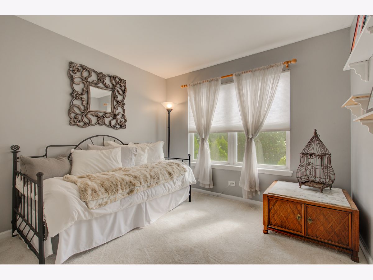
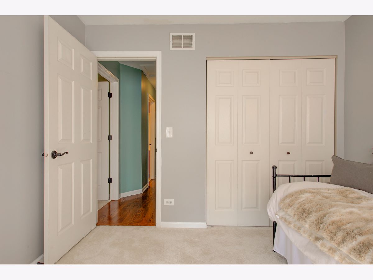
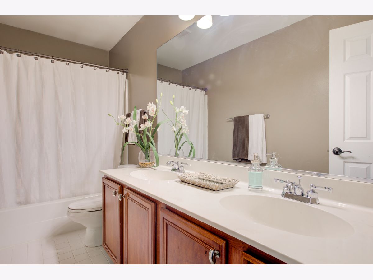
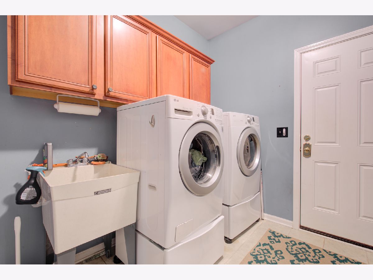
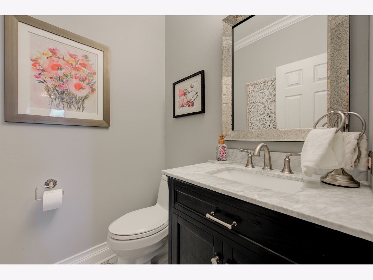
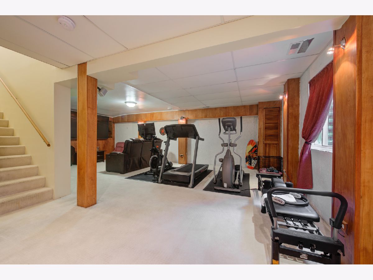
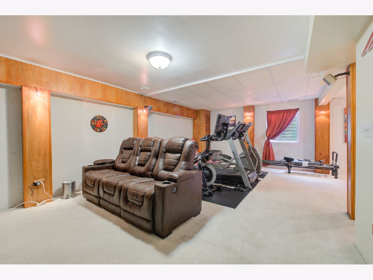
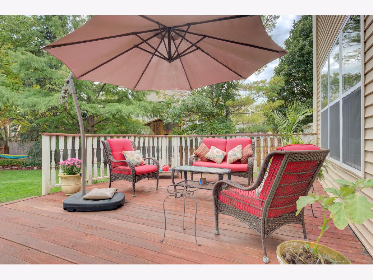
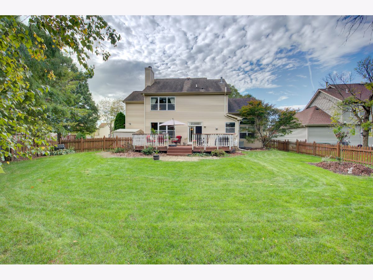
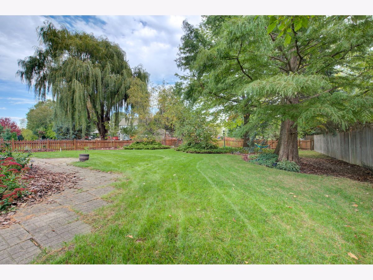
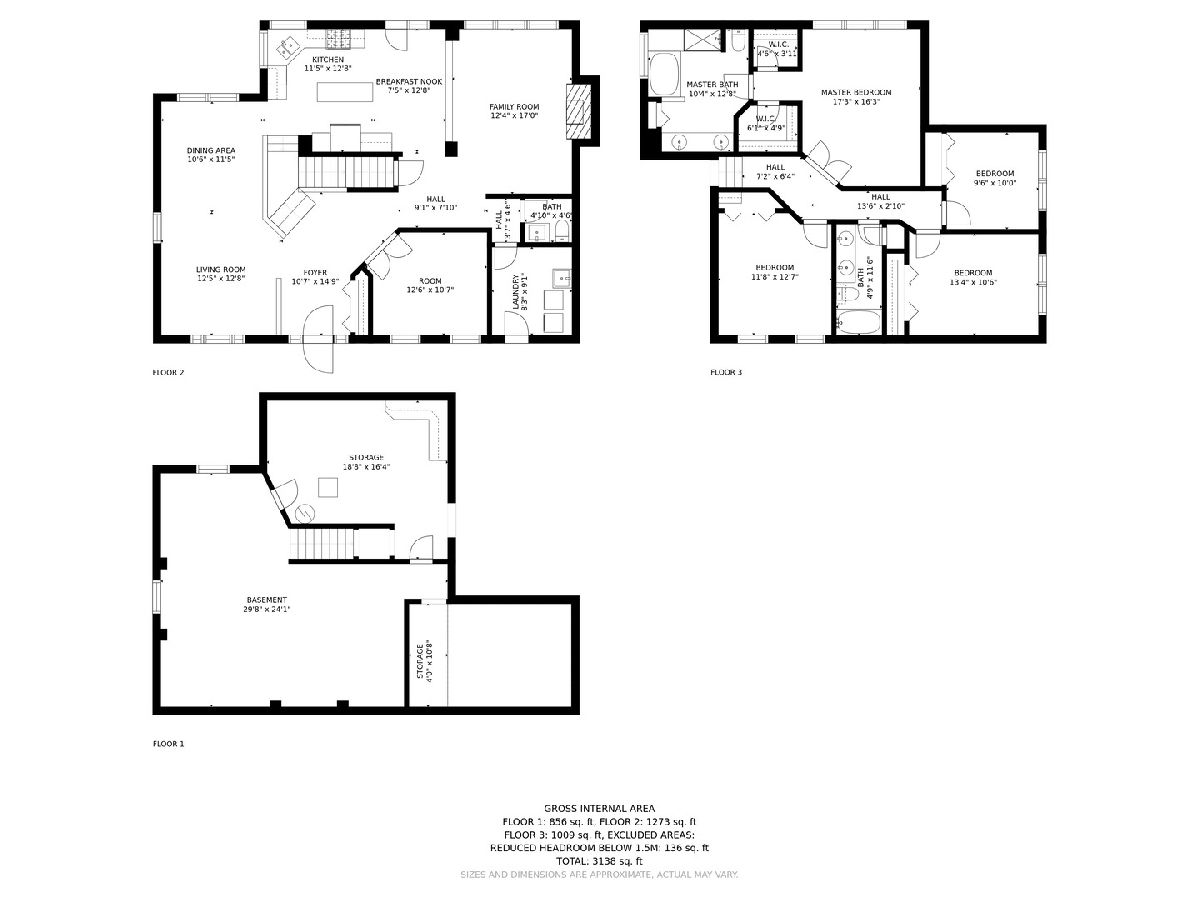
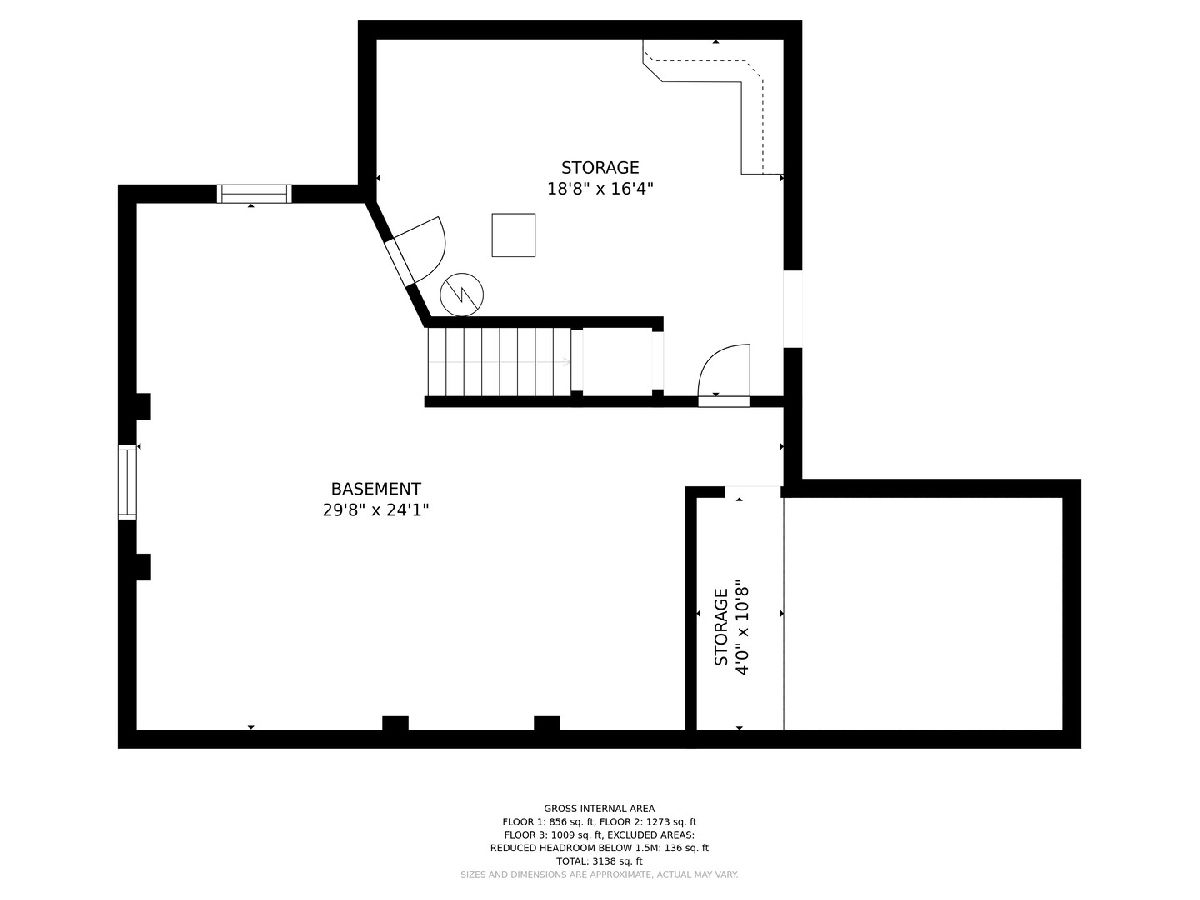
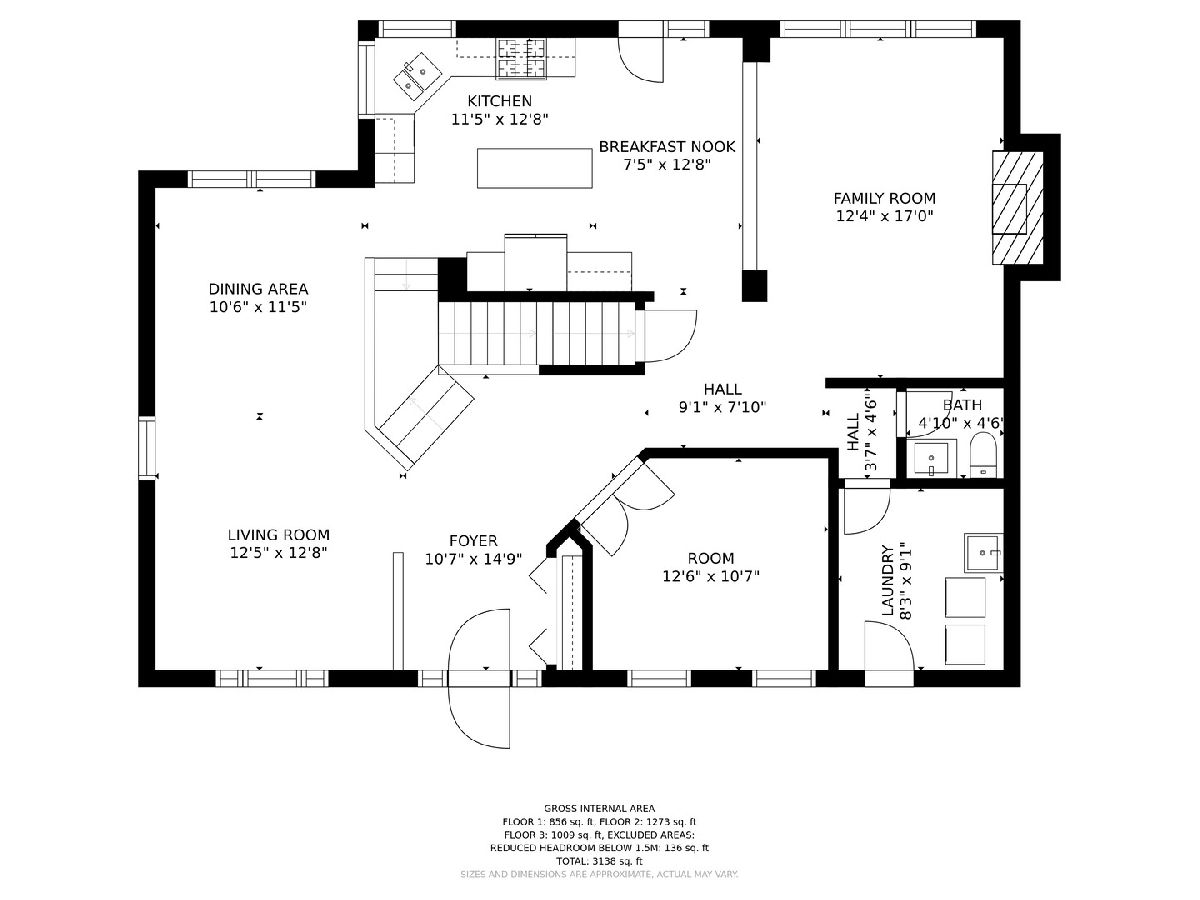
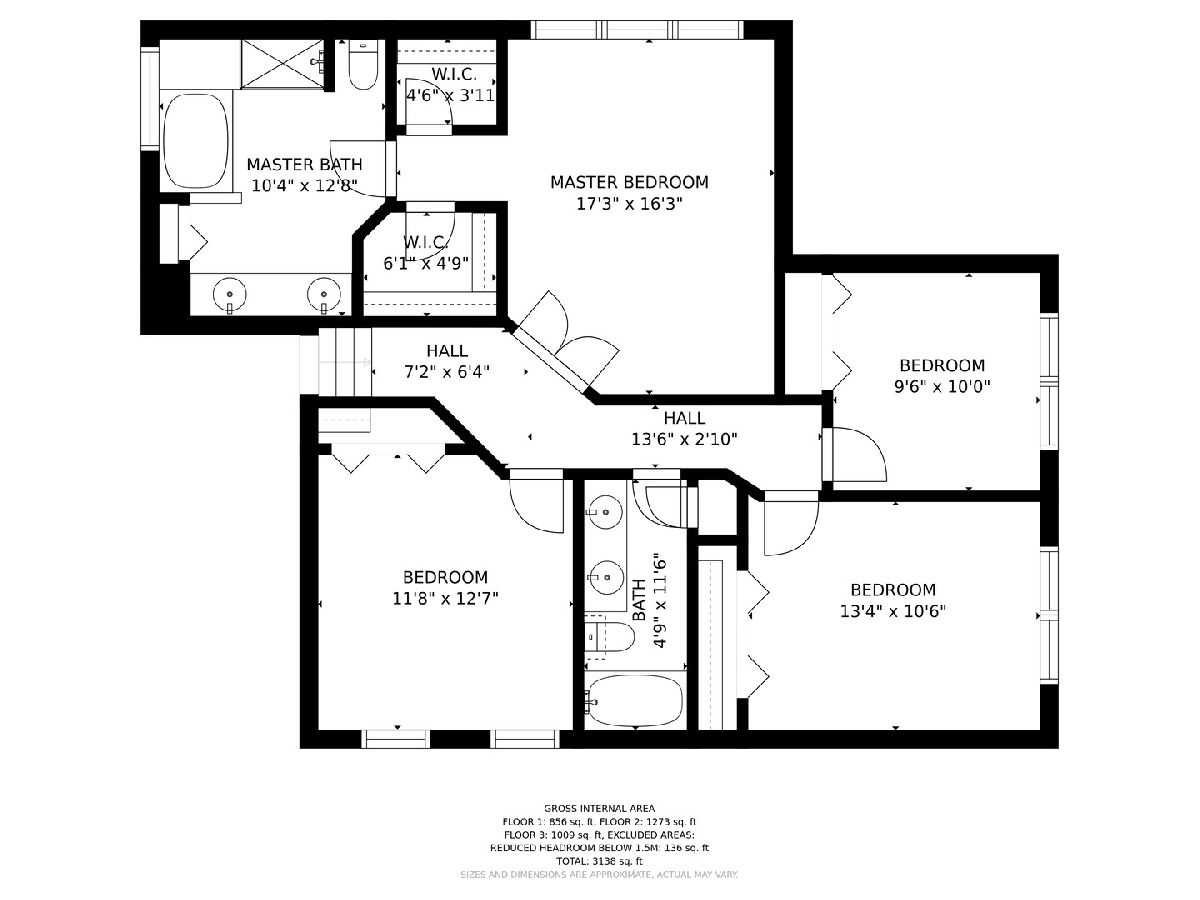
Room Specifics
Total Bedrooms: 4
Bedrooms Above Ground: 4
Bedrooms Below Ground: 0
Dimensions: —
Floor Type: Carpet
Dimensions: —
Floor Type: Carpet
Dimensions: —
Floor Type: Carpet
Full Bathrooms: 3
Bathroom Amenities: Separate Shower,Double Sink
Bathroom in Basement: 0
Rooms: Den,Recreation Room
Basement Description: Finished,Crawl
Other Specifics
| 3 | |
| — | |
| Asphalt | |
| Deck, Storms/Screens | |
| — | |
| 77X175X163X74 | |
| — | |
| Full | |
| Vaulted/Cathedral Ceilings, Hardwood Floors, First Floor Laundry | |
| Range, Microwave, Dishwasher, Refrigerator, Disposal | |
| Not in DB | |
| Park, Curbs, Sidewalks, Street Lights, Street Paved | |
| — | |
| — | |
| Gas Log, Gas Starter |
Tax History
| Year | Property Taxes |
|---|---|
| 2012 | $8,554 |
| 2021 | $10,525 |
Contact Agent
Nearby Similar Homes
Nearby Sold Comparables
Contact Agent
Listing Provided By
Coldwell Banker Realty

