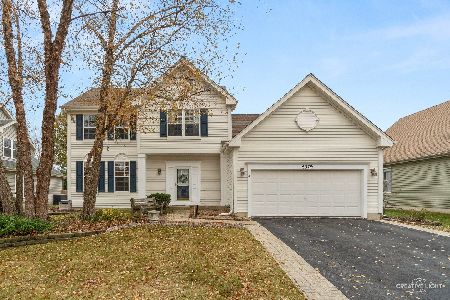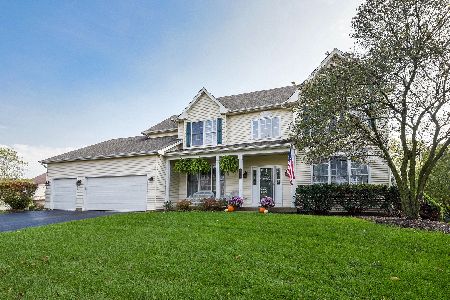3183 Secretariat Drive, Aurora, Illinois 60502
$516,000
|
Sold
|
|
| Status: | Closed |
| Sqft: | 2,730 |
| Cost/Sqft: | $183 |
| Beds: | 4 |
| Baths: | 4 |
| Year Built: | 1997 |
| Property Taxes: | $12,907 |
| Days On Market: | 998 |
| Lot Size: | 0,00 |
Description
MULTIPLE OFFERS RECEIVED. RELOCATION SALE! ONE OF THE BEST LAYOUTS IN KIRKLAND FARMS AND COMPLETELY MOVE IN READY! Amazing location, layout and size on this 4 bed 3 and a half bath home with tons of upgrades! Cul-de-sac location with extra long driveway! Upgraded elevation with brick and bay window. Main level has living room, office room, dedicated dining room and a huge family room with a fireplace and 2 story ceilings and tremendous natural light! Real hardwood floors on main level. Added recessed led can lights in the kitchen area with maple cabinets, stainless steel appliances and granite counters. Main level laundry room has a utility sink. All 4 bedrooms are spacious. Master bedroom and bathroom have custom ceilings. Dual vanity with separate tub and separate shower. HUGE WALK IN CLOSET with organizers built in and staying behind! Full basement is finished with entertaining room, game room and a den that could be used for home gym, crafts room or an additional work space. Spacious backyard with a refinished deck. ALL CARPETS AND FULL HOUSE PAINT - 2022 | FURNACE + WATER HEATER - 2022 | ROOF - 2013 | Home is lightly used and is ready for quick closing. Aurora address with HIGHLY RATED Batavia schools and easy access to shopping, grocery, chicago premium outlet mall, highway 88. Downtown naperville and downtown st. charles are both very close. Beautiful home and location. Amazing neighborhood.
Property Specifics
| Single Family | |
| — | |
| — | |
| 1997 | |
| — | |
| — | |
| No | |
| — |
| Kane | |
| Kirkland Farms | |
| 350 / Annual | |
| — | |
| — | |
| — | |
| 11772843 | |
| 1235277016 |
Nearby Schools
| NAME: | DISTRICT: | DISTANCE: | |
|---|---|---|---|
|
Grade School
Hoover Wood Elementary School |
101 | — | |
|
Middle School
Sam Rotolo Middle School Of Bat |
101 | Not in DB | |
|
High School
Batavia Sr High School |
101 | Not in DB | |
Property History
| DATE: | EVENT: | PRICE: | SOURCE: |
|---|---|---|---|
| 5 Nov, 2014 | Sold | $350,000 | MRED MLS |
| 13 Sep, 2014 | Under contract | $359,450 | MRED MLS |
| 8 Sep, 2014 | Listed for sale | $359,450 | MRED MLS |
| 20 Jun, 2023 | Sold | $516,000 | MRED MLS |
| 7 May, 2023 | Under contract | $499,000 | MRED MLS |
| 2 May, 2023 | Listed for sale | $499,000 | MRED MLS |


Room Specifics
Total Bedrooms: 5
Bedrooms Above Ground: 4
Bedrooms Below Ground: 1
Dimensions: —
Floor Type: —
Dimensions: —
Floor Type: —
Dimensions: —
Floor Type: —
Dimensions: —
Floor Type: —
Full Bathrooms: 4
Bathroom Amenities: Separate Shower,Soaking Tub
Bathroom in Basement: 1
Rooms: —
Basement Description: Finished
Other Specifics
| 2 | |
| — | |
| Asphalt | |
| — | |
| — | |
| 34.4X151.7X179.7X99.5X50.6 | |
| Unfinished | |
| — | |
| — | |
| — | |
| Not in DB | |
| — | |
| — | |
| — | |
| — |
Tax History
| Year | Property Taxes |
|---|---|
| 2014 | $11,455 |
| 2023 | $12,907 |
Contact Agent
Nearby Similar Homes
Nearby Sold Comparables
Contact Agent
Listing Provided By
Property Economics Inc.






