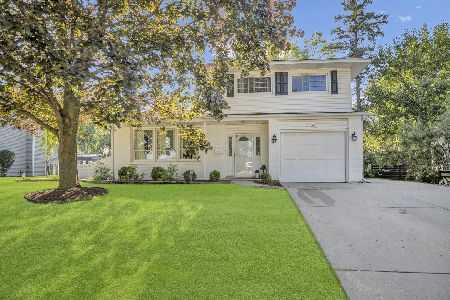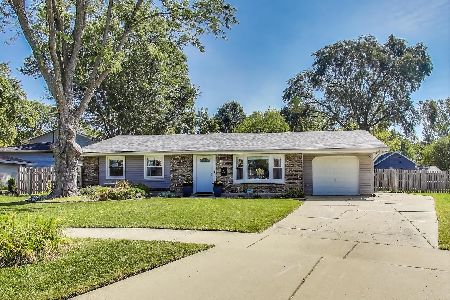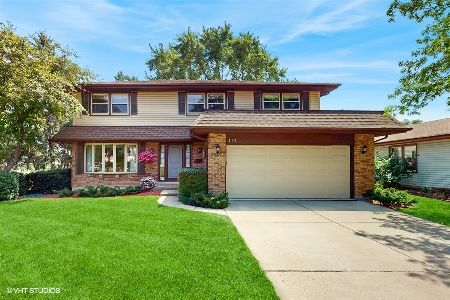319 Ashwood Drive, Schaumburg, Illinois 60193
$340,000
|
Sold
|
|
| Status: | Closed |
| Sqft: | 2,070 |
| Cost/Sqft: | $162 |
| Beds: | 3 |
| Baths: | 3 |
| Year Built: | 1977 |
| Property Taxes: | $8,174 |
| Days On Market: | 3574 |
| Lot Size: | 0,21 |
Description
Wow! Beautiful brick faced ranch with an amazing location backing to Woodstock Park. This lovely ranch has hardwood floors, white six panel doors, remodeled baths, and a partially finished basement. There is a huge kitchen with tons of cabinets plus a pantry, a granite topped island, all appliances plus Corian counters. There is a first floor family room with double skylights and hardwood flooring. Double sets of sliding glass doors bring the beautiful views of the park into the fantastic Sunroom addition that boasts a cedar planked cathedral ceiling with fan and tiled floor. The master bedroom has a walk-in closet plus an adjoining master bath with a beautiful glass bowl vanity and a whirlpool tub. The other bedrooms are generously sized as well and the hall bath has been remodeled too! The basement has a rec room, an office, powder room, finished craft room and a large storage/laundry room. Come take a look! Its worth the trip!
Property Specifics
| Single Family | |
| — | |
| Ranch | |
| 1977 | |
| Full | |
| — | |
| No | |
| 0.21 |
| Cook | |
| Timbercrest | |
| 0 / Not Applicable | |
| None | |
| Lake Michigan | |
| Public Sewer | |
| 09128645 | |
| 07271080280000 |
Nearby Schools
| NAME: | DISTRICT: | DISTANCE: | |
|---|---|---|---|
|
Grade School
Dirksen Elementary School |
54 | — | |
|
Middle School
Robert Frost Junior High School |
54 | Not in DB | |
|
High School
Schaumburg High School |
211 | Not in DB | |
Property History
| DATE: | EVENT: | PRICE: | SOURCE: |
|---|---|---|---|
| 21 Mar, 2016 | Sold | $340,000 | MRED MLS |
| 4 Feb, 2016 | Under contract | $334,900 | MRED MLS |
| 1 Feb, 2016 | Listed for sale | $334,900 | MRED MLS |
Room Specifics
Total Bedrooms: 3
Bedrooms Above Ground: 3
Bedrooms Below Ground: 0
Dimensions: —
Floor Type: Carpet
Dimensions: —
Floor Type: Carpet
Full Bathrooms: 3
Bathroom Amenities: Whirlpool
Bathroom in Basement: 1
Rooms: Bonus Room,Office,Recreation Room,Heated Sun Room
Basement Description: Partially Finished
Other Specifics
| 2 | |
| Concrete Perimeter | |
| Concrete | |
| Deck, Storms/Screens | |
| Park Adjacent | |
| 64X121X81X125 | |
| Unfinished | |
| Full | |
| Vaulted/Cathedral Ceilings, Skylight(s), Hardwood Floors, Wood Laminate Floors, First Floor Bedroom, First Floor Full Bath | |
| Range, Microwave, Dishwasher, Refrigerator, Washer, Dryer, Disposal | |
| Not in DB | |
| Sidewalks, Street Lights, Street Paved | |
| — | |
| — | |
| — |
Tax History
| Year | Property Taxes |
|---|---|
| 2016 | $8,174 |
Contact Agent
Nearby Similar Homes
Nearby Sold Comparables
Contact Agent
Listing Provided By
Baird & Warner










