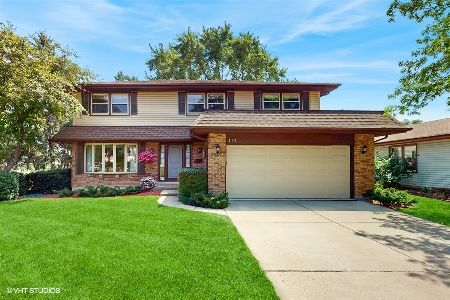414 Cypress Court, Schaumburg, Illinois 60193
$327,500
|
Sold
|
|
| Status: | Closed |
| Sqft: | 1,613 |
| Cost/Sqft: | $211 |
| Beds: | 4 |
| Baths: | 3 |
| Year Built: | 1974 |
| Property Taxes: | $6,386 |
| Days On Market: | 2697 |
| Lot Size: | 0,21 |
Description
Location,location, location! Here's your chance to live in popular and desirable Timbercrest subdivision. Lovely Kimberly model (split-level design) has a great floor plan and is situated in a cul-de-sac. New roof and siding in 2017. Freshly painted. Highly rated Schaumburg schools. Double front doors lead you into the entry foyer w/coat closet. Spacious, light and bright living room features a vaulted ceiling. Formal dining room has lots of space to host large dinner parties and is open to the living room. Large eat-in kitchen has lots of maple cabinets, granite counter-tops,stainless steel refrigerator, sliding doors to good-sized trex deck and space for a table. Huge family room has a beautiful wood-burning raised hearth masonry fireplace and sliding doors to the patio and yard. Sub-basement includes a large crawl space for extra storage . 4 generous sized bedrooms. The master bedroom features a nice size walk in closet and updated master bathroom. 2 1/2 car attached garage.
Property Specifics
| Single Family | |
| — | |
| Tri-Level | |
| 1974 | |
| Partial | |
| KIMBERLY | |
| No | |
| 0.21 |
| Cook | |
| Timbercrest | |
| 0 / Not Applicable | |
| None | |
| Lake Michigan | |
| Public Sewer | |
| 10067071 | |
| 07271070120000 |
Nearby Schools
| NAME: | DISTRICT: | DISTANCE: | |
|---|---|---|---|
|
Grade School
Dirksen Elementary School |
54 | — | |
|
Middle School
Robert Frost Junior High School |
54 | Not in DB | |
|
High School
Schaumburg High School |
211 | Not in DB | |
Property History
| DATE: | EVENT: | PRICE: | SOURCE: |
|---|---|---|---|
| 22 Oct, 2018 | Sold | $327,500 | MRED MLS |
| 15 Sep, 2018 | Under contract | $339,900 | MRED MLS |
| 30 Aug, 2018 | Listed for sale | $339,900 | MRED MLS |
Room Specifics
Total Bedrooms: 4
Bedrooms Above Ground: 4
Bedrooms Below Ground: 0
Dimensions: —
Floor Type: Carpet
Dimensions: —
Floor Type: Carpet
Dimensions: —
Floor Type: Carpet
Full Bathrooms: 3
Bathroom Amenities: —
Bathroom in Basement: 0
Rooms: Foyer
Basement Description: Crawl,Sub-Basement
Other Specifics
| 2 | |
| — | |
| Concrete | |
| Deck, Patio | |
| Cul-De-Sac | |
| 72X137X92X93 | |
| Unfinished | |
| Full | |
| Vaulted/Cathedral Ceilings, Hardwood Floors | |
| Range, Dishwasher, Refrigerator, Washer, Dryer | |
| Not in DB | |
| Sidewalks, Street Lights, Street Paved | |
| — | |
| — | |
| Wood Burning |
Tax History
| Year | Property Taxes |
|---|---|
| 2018 | $6,386 |
Contact Agent
Nearby Similar Homes
Nearby Sold Comparables
Contact Agent
Listing Provided By
Baird & Warner









