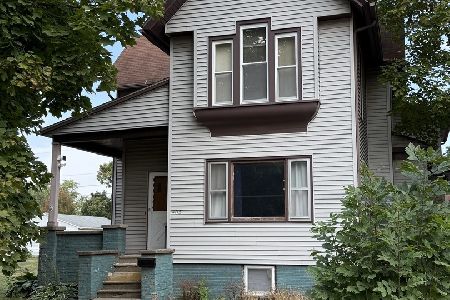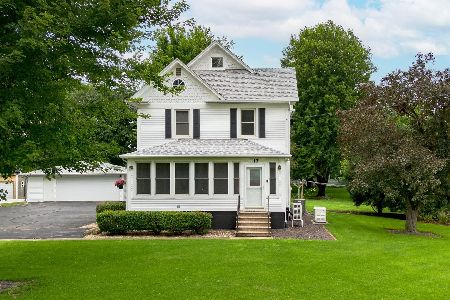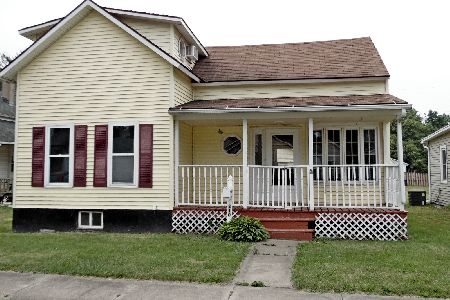319 Chestnut Street, Princeton, Illinois 61356
$79,000
|
Sold
|
|
| Status: | Closed |
| Sqft: | 630 |
| Cost/Sqft: | $127 |
| Beds: | 2 |
| Baths: | 2 |
| Year Built: | 1881 |
| Property Taxes: | $0 |
| Days On Market: | 1244 |
| Lot Size: | 0,12 |
Description
This nicely refreshed & updated home is ready for a new buyer! Features: a cozy front porch to greet you; Sun-filled living room; Kitchen with an abundance of white cabinets, tumbled stone look floors & all appliances; Main level bedroom & bath; 2nd bedroom & bath is upstairs for potential related living; Main level laundry; Full basement that's great for storage; Large yard with shed & 3 sided carport. Great opportunity for an owner occupant or investor.
Property Specifics
| Single Family | |
| — | |
| — | |
| 1881 | |
| — | |
| — | |
| No | |
| 0.12 |
| Bureau | |
| — | |
| 0 / Not Applicable | |
| — | |
| — | |
| — | |
| 11615198 | |
| 1616129002 |
Nearby Schools
| NAME: | DISTRICT: | DISTANCE: | |
|---|---|---|---|
|
High School
Princeton High School |
500 | Not in DB | |
Property History
| DATE: | EVENT: | PRICE: | SOURCE: |
|---|---|---|---|
| 25 Mar, 2010 | Sold | $46,000 | MRED MLS |
| 17 Feb, 2010 | Under contract | $55,000 | MRED MLS |
| 1 Oct, 2009 | Listed for sale | $55,000 | MRED MLS |
| 27 Jul, 2021 | Sold | $63,000 | MRED MLS |
| 5 Jun, 2021 | Under contract | $65,000 | MRED MLS |
| — | Last price change | $68,000 | MRED MLS |
| 13 Nov, 2020 | Listed for sale | $68,000 | MRED MLS |
| 9 Mar, 2023 | Sold | $79,000 | MRED MLS |
| 15 Jan, 2023 | Under contract | $79,900 | MRED MLS |
| 26 Aug, 2022 | Listed for sale | $79,900 | MRED MLS |
| 22 Dec, 2025 | Listed for sale | $60,000 | MRED MLS |
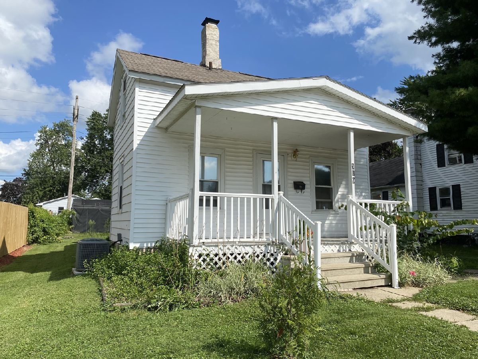
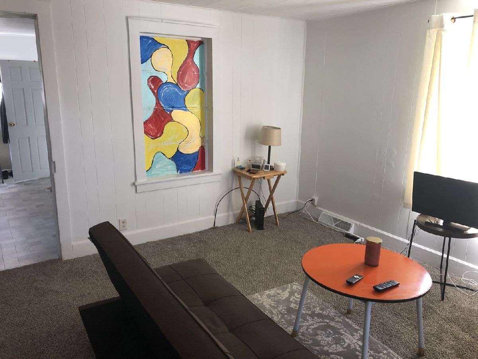
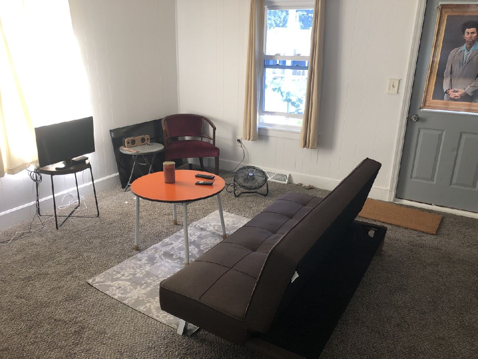
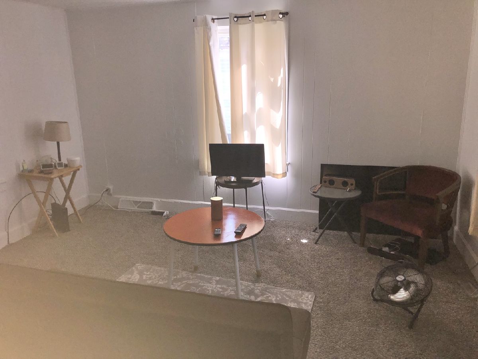
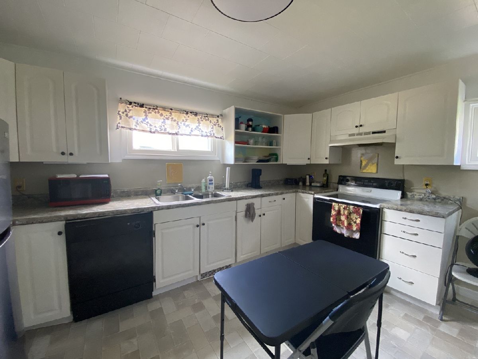
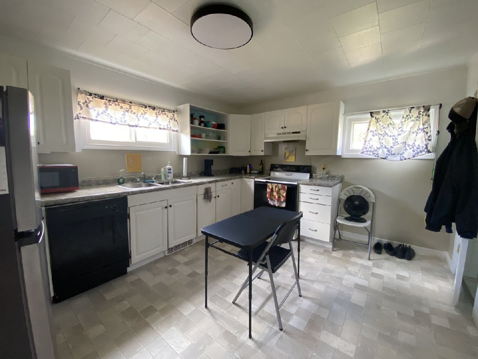
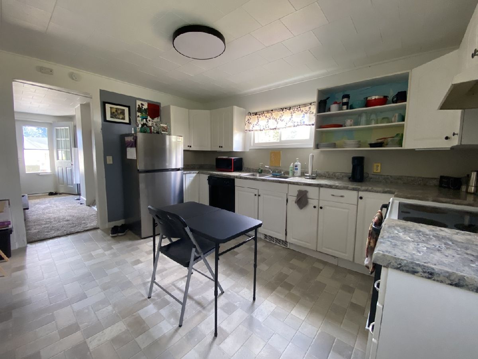
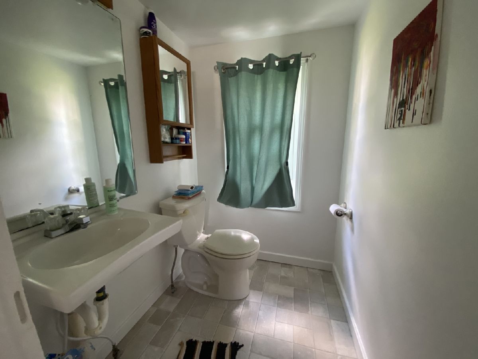
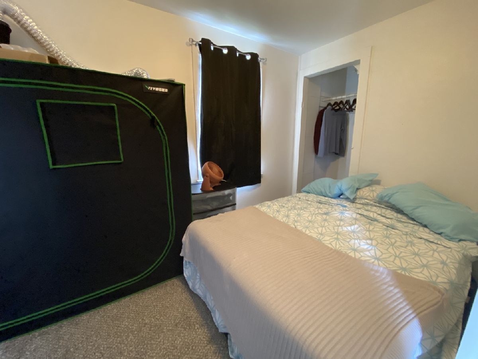
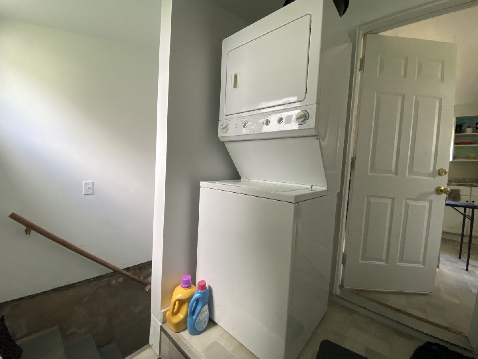
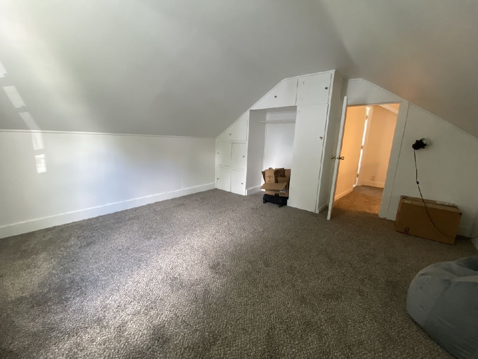
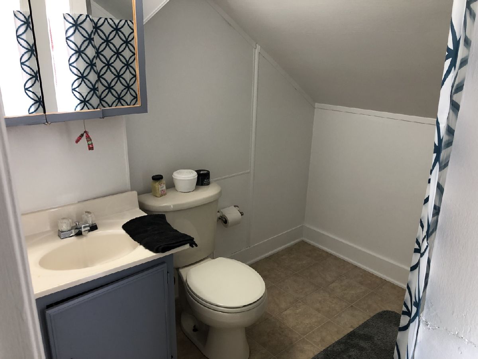
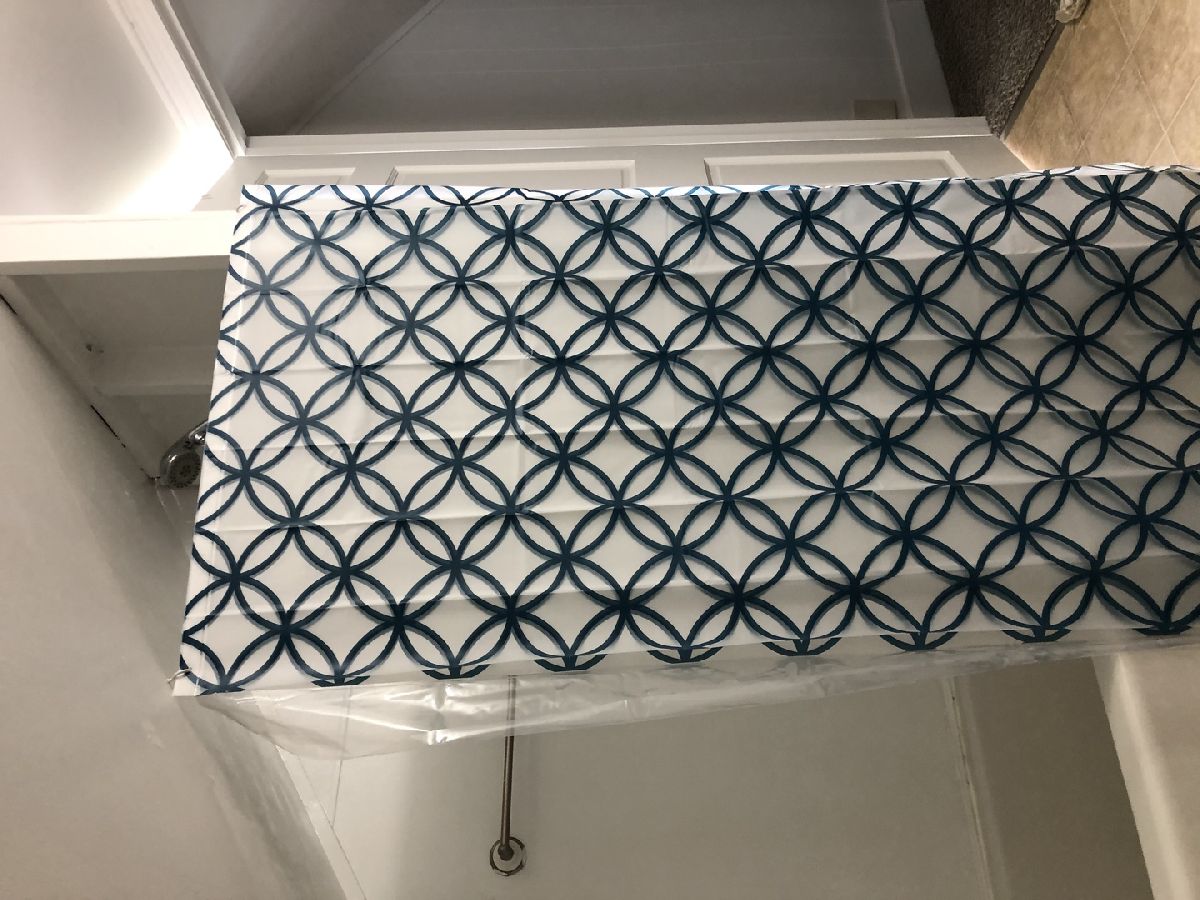
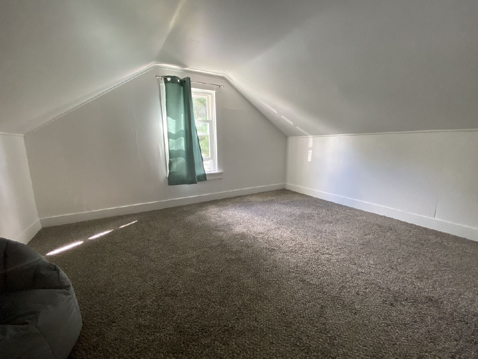
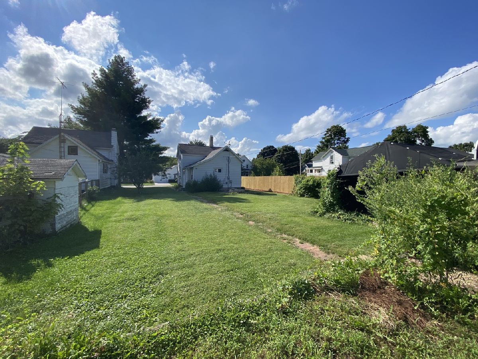
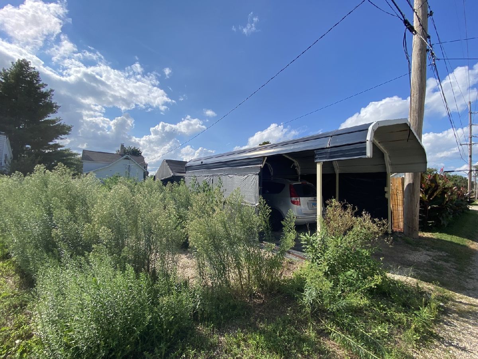
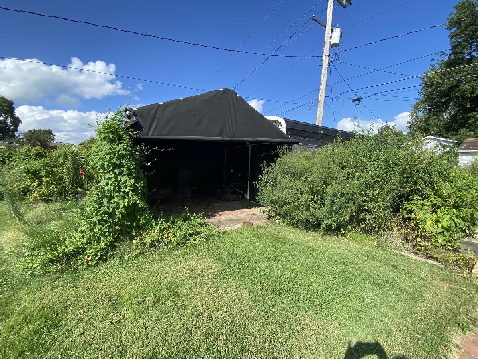
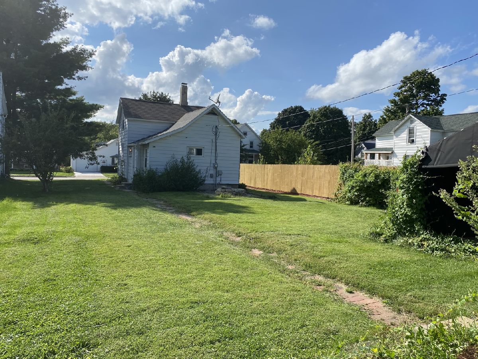
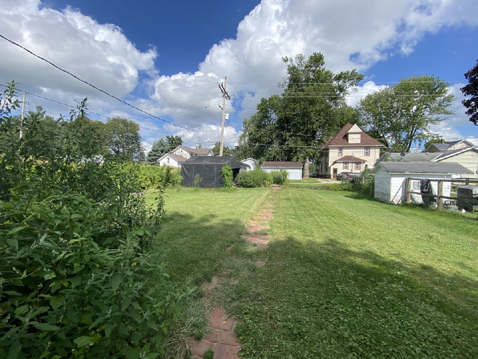
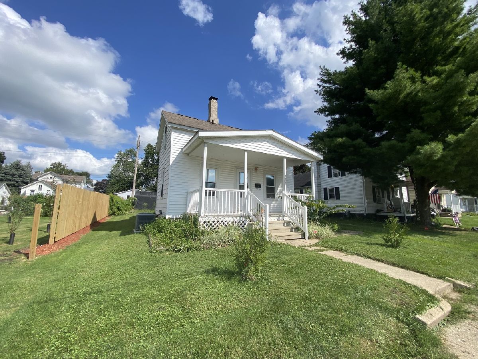
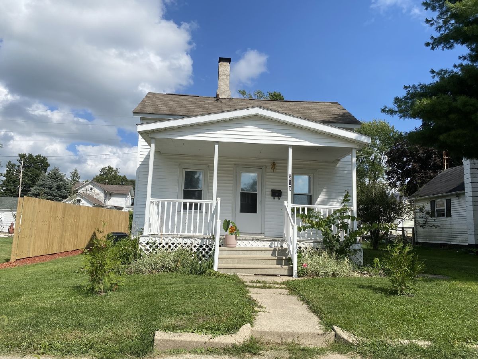
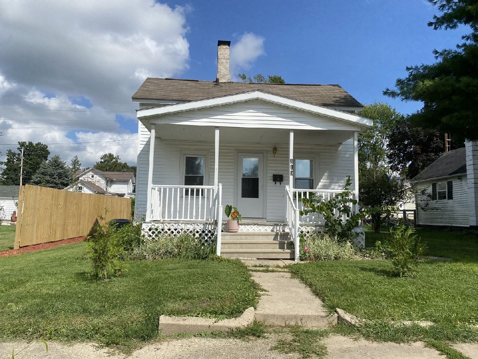
Room Specifics
Total Bedrooms: 2
Bedrooms Above Ground: 2
Bedrooms Below Ground: 0
Dimensions: —
Floor Type: —
Full Bathrooms: 2
Bathroom Amenities: —
Bathroom in Basement: 0
Rooms: —
Basement Description: Unfinished
Other Specifics
| — | |
| — | |
| Gravel | |
| — | |
| — | |
| 42.14X129 | |
| — | |
| — | |
| — | |
| — | |
| Not in DB | |
| — | |
| — | |
| — | |
| — |
Tax History
| Year | Property Taxes |
|---|---|
| 2010 | $1,093 |
| 2021 | $1,275 |
| 2025 | $2,024 |
Contact Agent
Nearby Similar Homes
Nearby Sold Comparables
Contact Agent
Listing Provided By
Century 21 Circle


