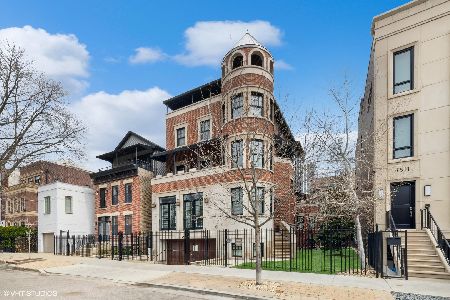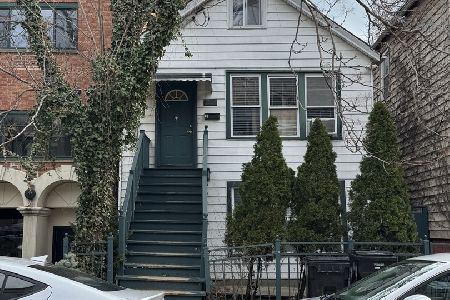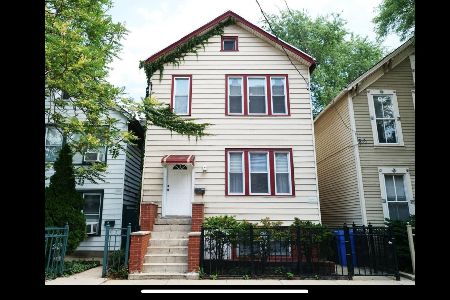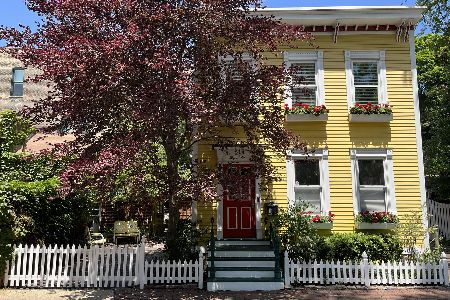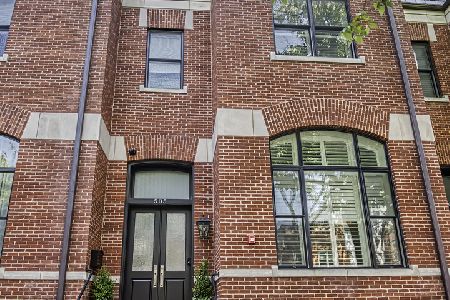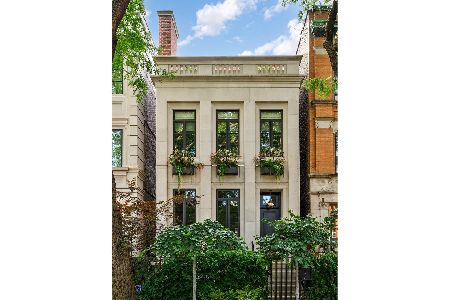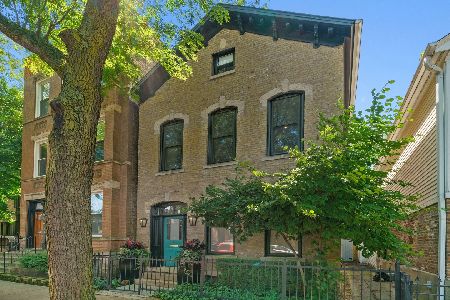319 Concord Place, Lincoln Park, Chicago, Illinois 60614
$1,585,000
|
Sold
|
|
| Status: | Closed |
| Sqft: | 3,300 |
| Cost/Sqft: | $485 |
| Beds: | 4 |
| Baths: | 5 |
| Year Built: | 1890 |
| Property Taxes: | $8,278 |
| Days On Market: | 1920 |
| Lot Size: | 0,05 |
Description
Impeccably renovated and charming single-family home in Chicago's coveted Old Town Triangle and sought after Lincoln School District. This sophisticated 3300 SF 4 bedroom, 4.1 bath home was rehabbed to perfection in 2013. Well-appointed with the finest finishes; polished nickel, gorgeous custom cabinetry and millwork, designer hand-selected light and plumbing fixtures.Every detail of this home is custom and of the highest craftsmanship. The main level is thoughtfully designed complete with a gracious living room, fireplace, plantation shutters and full dining room with custom built-ins. Entertain guests in the gourmet chef's kitchen with breakfast bar and large working island, beautiful Quartzite countertops with marble backsplash, custom Wood-Mode cabinets, Rohl plumbing fixtures, Shaws farmhouse sink Miele dishwasher, Wolf range and double oven and Sub-Zero fridge. Back door leads to lush and green outdoor space featuring patio with pavers for grilling, a 2-car garage with highly customized exquisite private roof-top deck. Second level features 3 bedrooms, 2 full bathrooms, and full size laundry. Luxurious and tranquil master suite boasts a huge walk-in closet and oversized marble bathroom with heated floors, double vanity, stunning soaking tub and walk-in shower. Two additional generous bedrooms with large walk-in closets and spacious hall bathroom. Skylights in staircase add beautiful light to both the second and third floors. Top floor is open and bright featuring a second master suite, guest suite or secluded office with a private balcony overlooking the lush rooftop garden. Lower level with large recreational/play space with full bathroom large enough to set-up a workout room. Additional features: hard to find 2-car garage, 2nd floor laundry, sound system and hardwood throughout, tankless hot water heater, attic for additional storage, cast iron plumbing, professionally landscaped with automatic irrigation system. Steps to Old Town/Wells Street and Armitage shopping and dining, downtown, transportation, the lakefront, beautiful Lincoln Park and its charming Farmer's Market and gardens! See documents for additional info.
Property Specifics
| Single Family | |
| — | |
| — | |
| 1890 | |
| Full | |
| — | |
| No | |
| 0.05 |
| Cook | |
| — | |
| — / Not Applicable | |
| None | |
| Lake Michigan | |
| Public Sewer | |
| 10792176 | |
| 14334210150000 |
Nearby Schools
| NAME: | DISTRICT: | DISTANCE: | |
|---|---|---|---|
|
Grade School
Lincoln Elementary School |
299 | — | |
|
High School
Lincoln Park High School |
299 | Not in DB | |
Property History
| DATE: | EVENT: | PRICE: | SOURCE: |
|---|---|---|---|
| 11 Jan, 2012 | Sold | $412,000 | MRED MLS |
| 29 Aug, 2011 | Under contract | $485,000 | MRED MLS |
| 18 Aug, 2011 | Listed for sale | $485,000 | MRED MLS |
| 4 Sep, 2020 | Sold | $1,585,000 | MRED MLS |
| 29 Jul, 2020 | Under contract | $1,599,000 | MRED MLS |
| 23 Jul, 2020 | Listed for sale | $1,599,000 | MRED MLS |
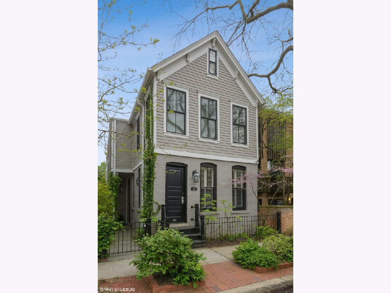
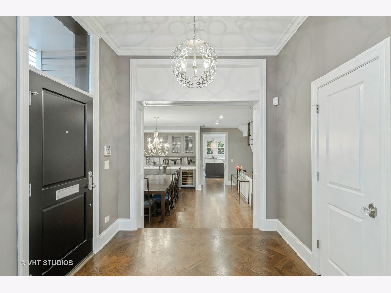
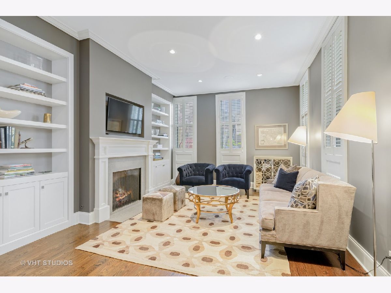
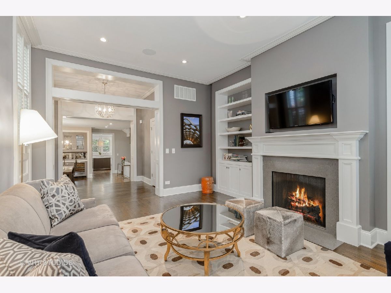
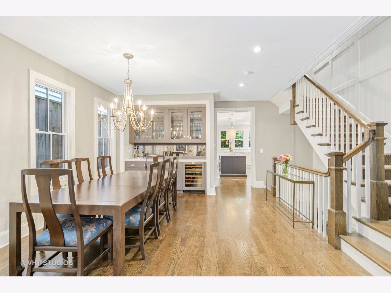
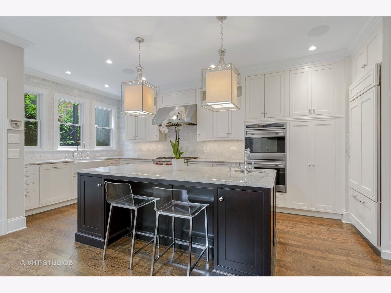
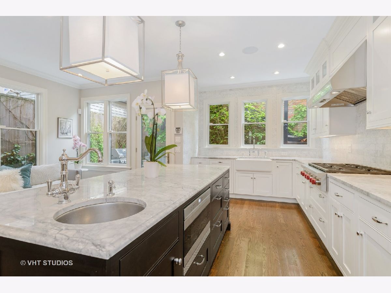
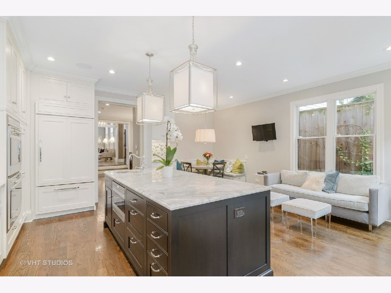
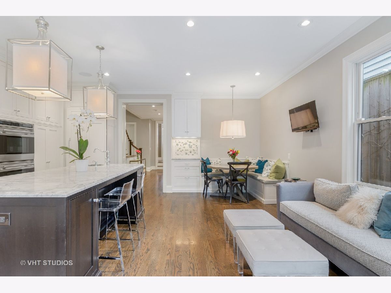
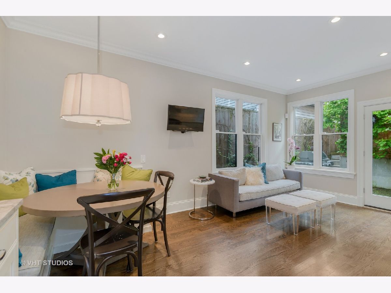
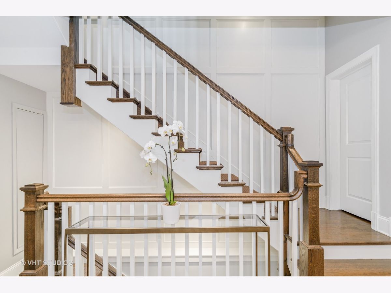
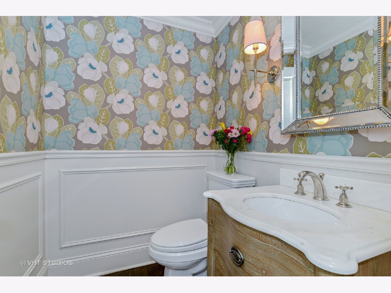
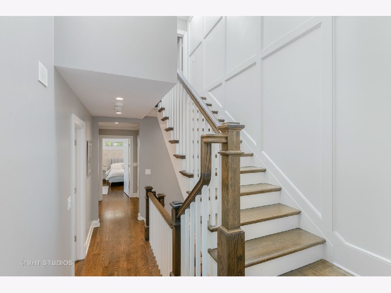
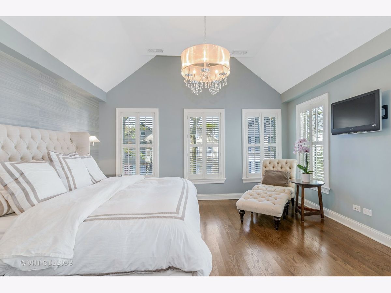
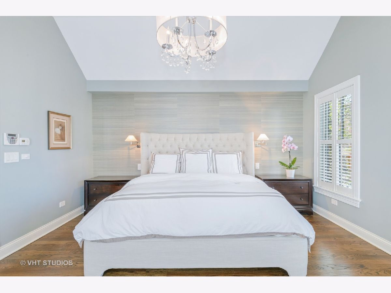
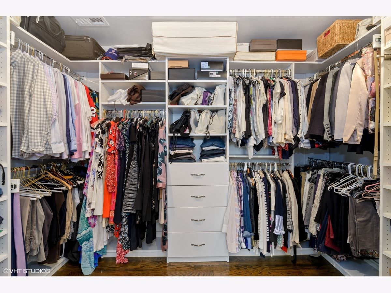
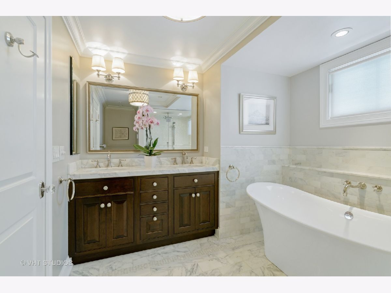
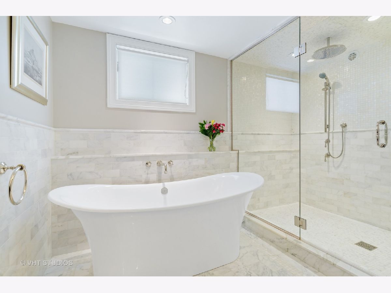
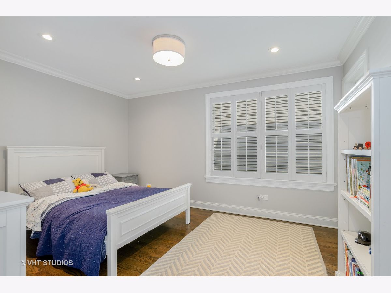
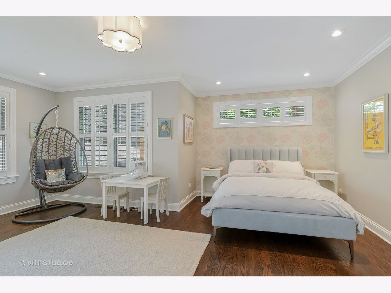
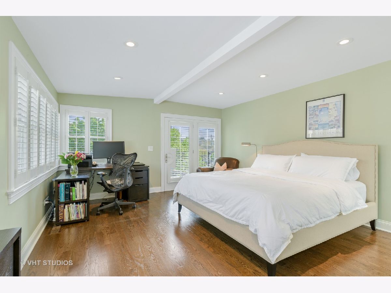
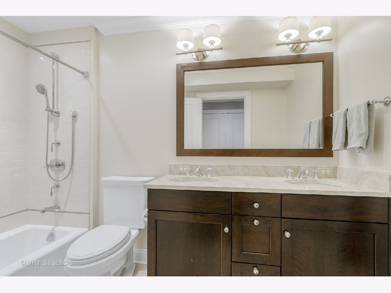
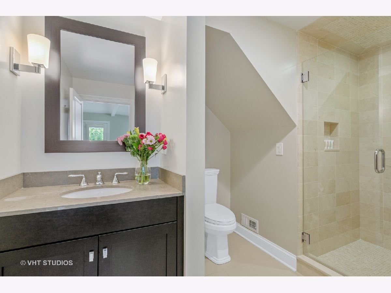
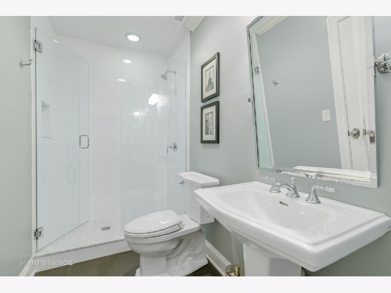
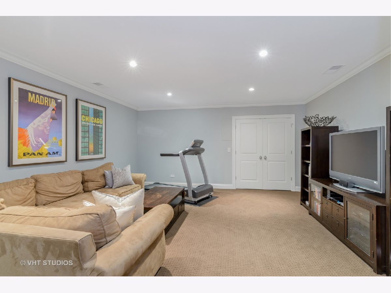
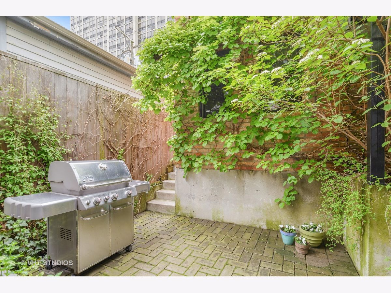
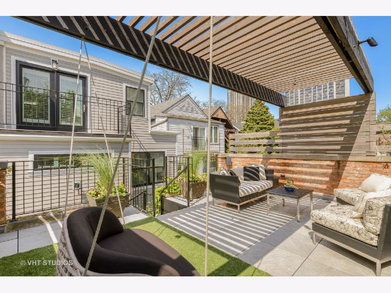
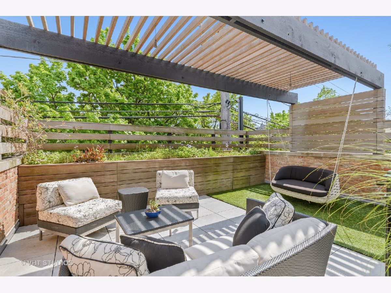
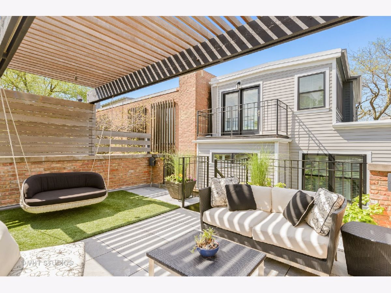
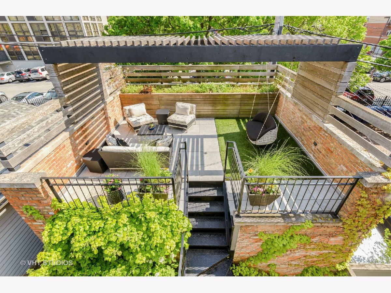
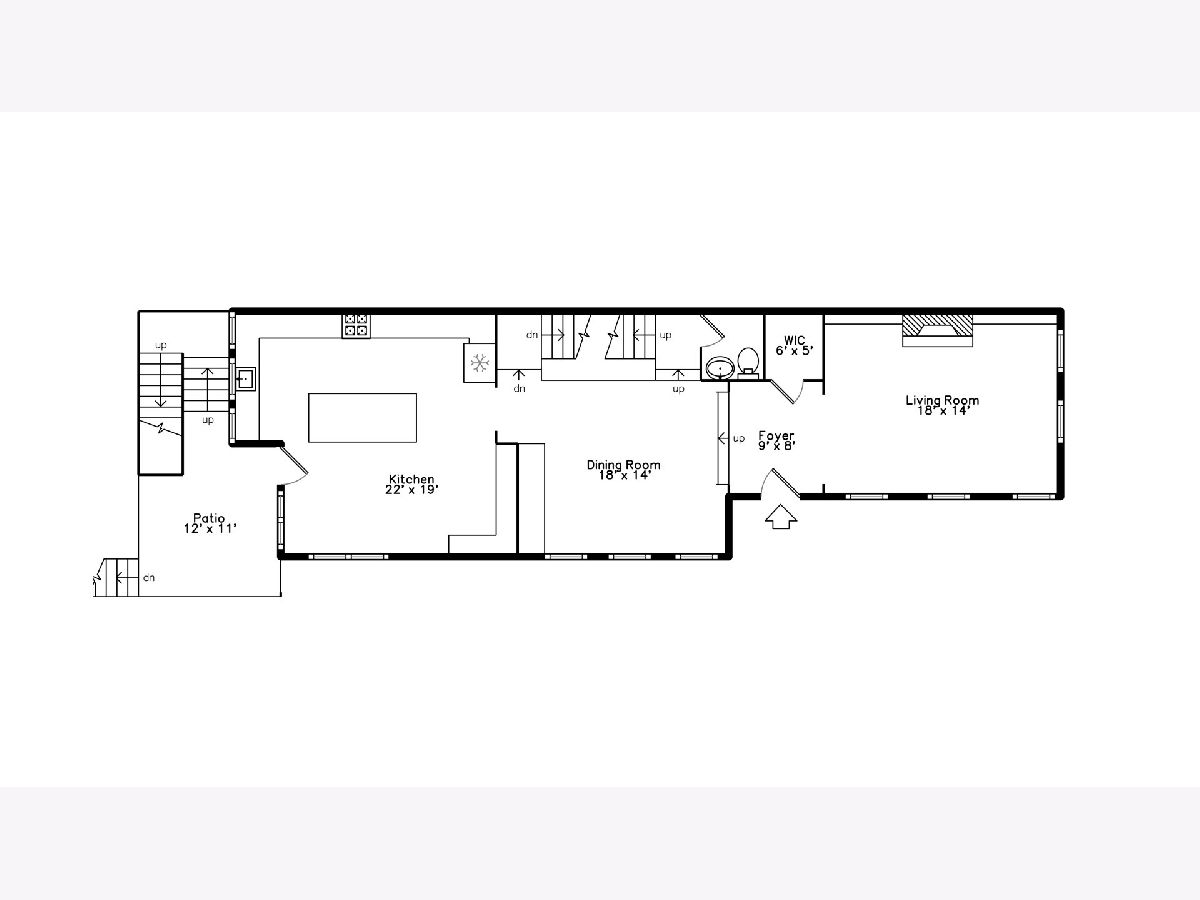
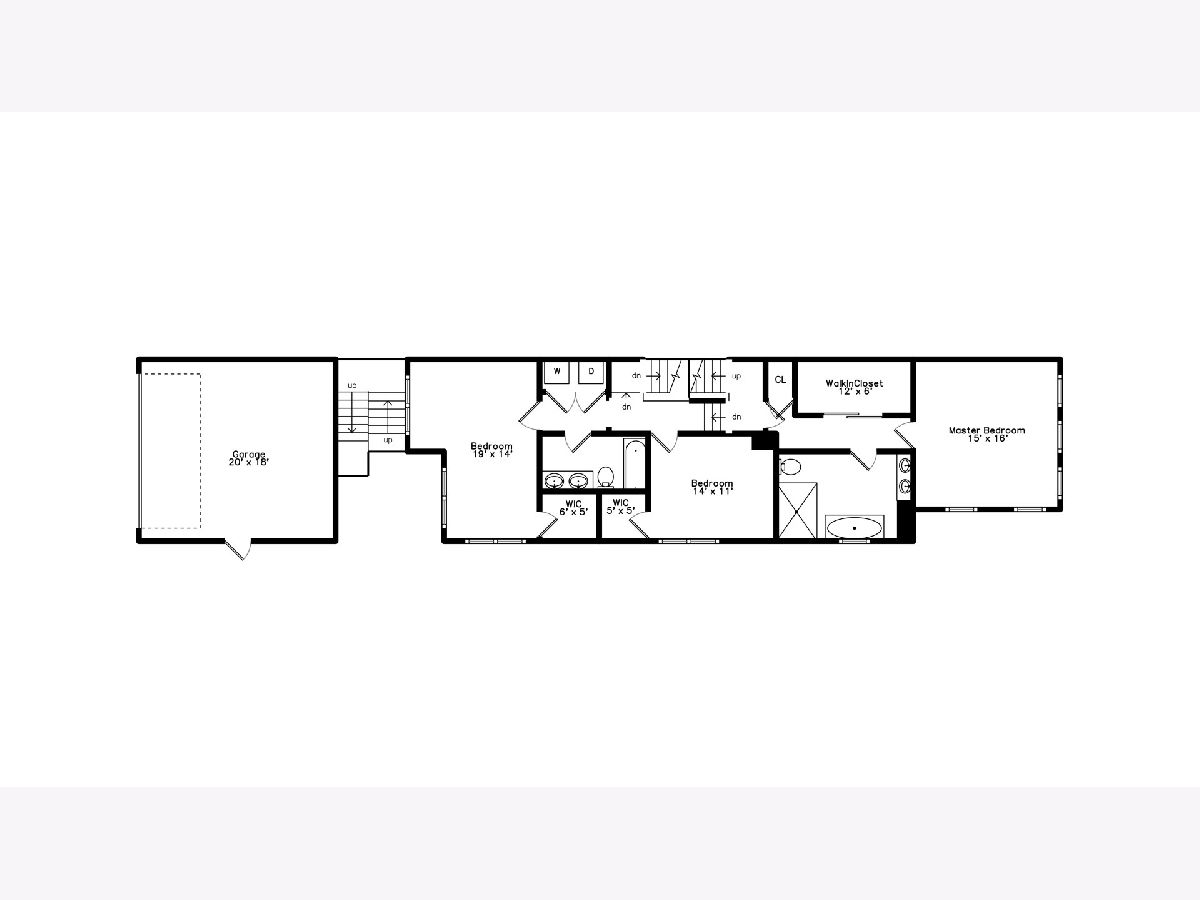
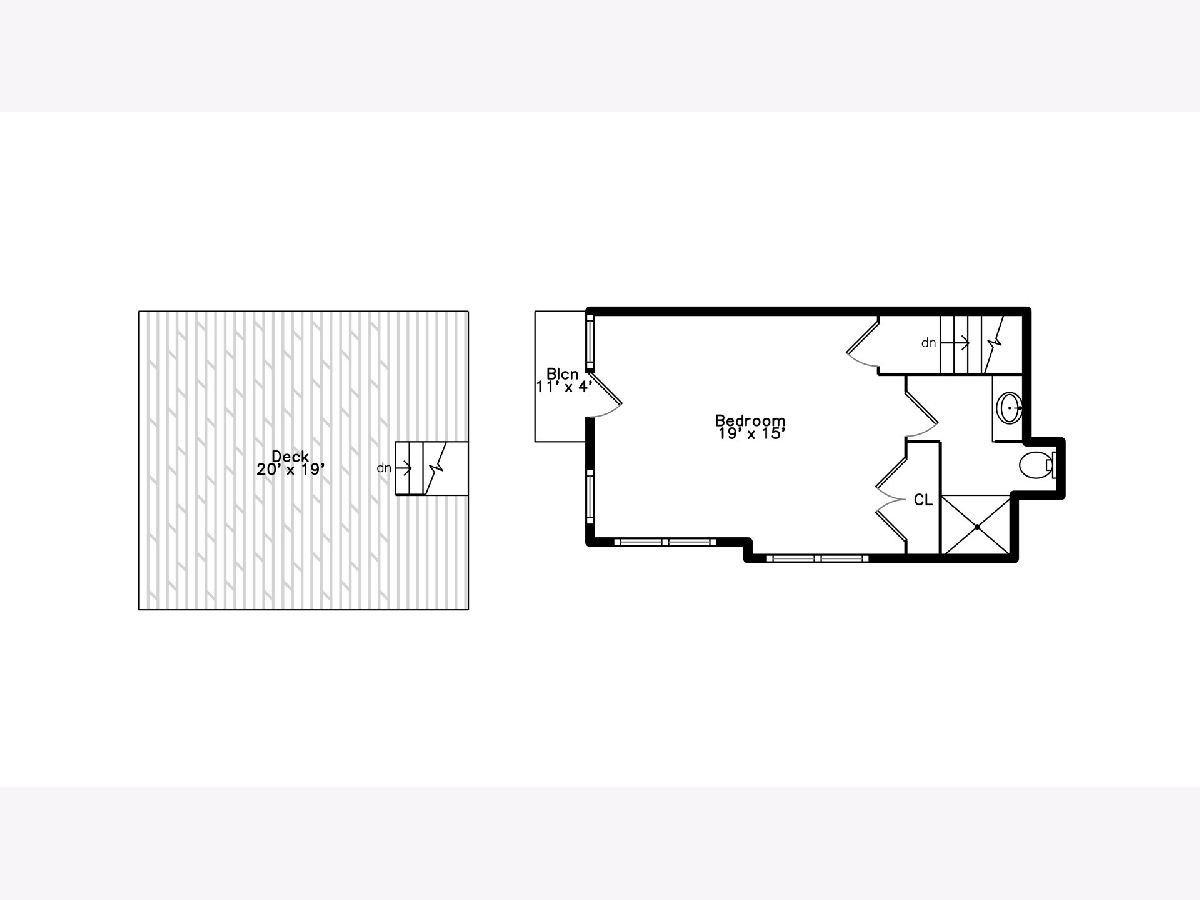
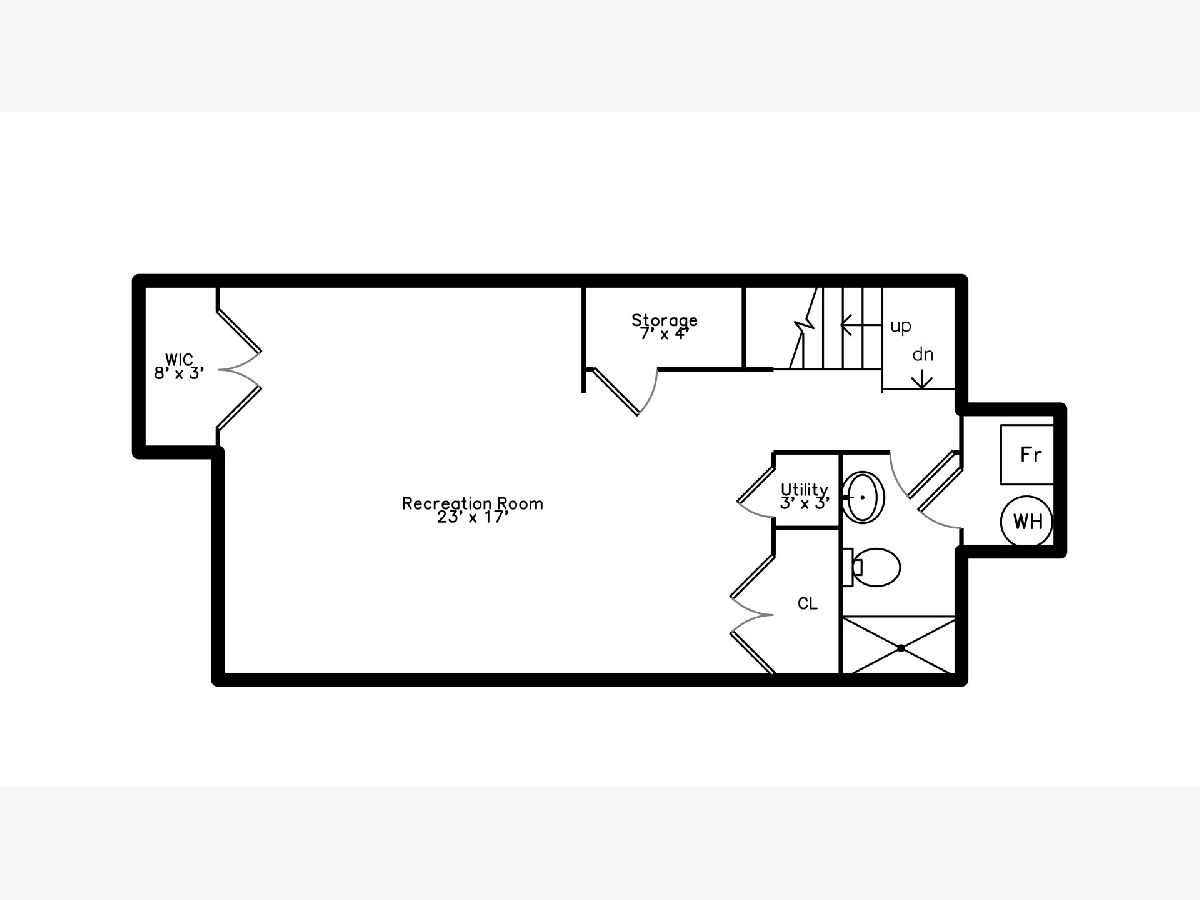
Room Specifics
Total Bedrooms: 4
Bedrooms Above Ground: 4
Bedrooms Below Ground: 0
Dimensions: —
Floor Type: Hardwood
Dimensions: —
Floor Type: Hardwood
Dimensions: —
Floor Type: Hardwood
Full Bathrooms: 5
Bathroom Amenities: Double Sink,Soaking Tub
Bathroom in Basement: 1
Rooms: Deck,Attic,Foyer,Balcony/Porch/Lanai,Terrace,Walk In Closet,Recreation Room
Basement Description: Finished
Other Specifics
| 2 | |
| Concrete Perimeter | |
| Off Alley | |
| Balcony, Roof Deck, Brick Paver Patio | |
| — | |
| 24X99 | |
| — | |
| Full | |
| Skylight(s), Hardwood Floors, Second Floor Laundry, Built-in Features, Walk-In Closet(s) | |
| Double Oven, Microwave, Dishwasher, High End Refrigerator, Washer, Dryer, Disposal, Stainless Steel Appliance(s), Cooktop, Range Hood, Water Purifier Owned | |
| Not in DB | |
| — | |
| — | |
| — | |
| Gas Log, Ventless |
Tax History
| Year | Property Taxes |
|---|---|
| 2012 | $9,542 |
| 2020 | $8,278 |
Contact Agent
Nearby Similar Homes
Nearby Sold Comparables
Contact Agent
Listing Provided By
Compass

