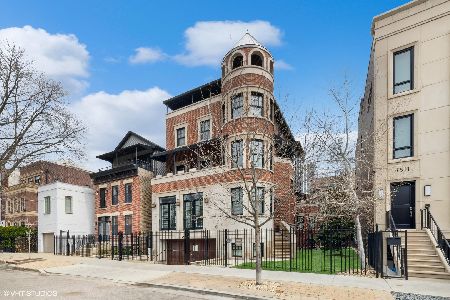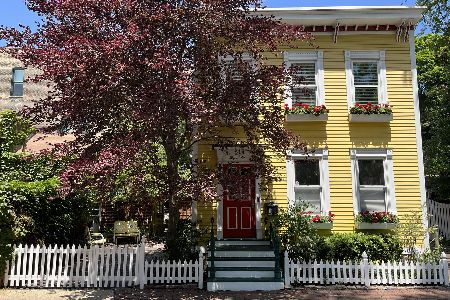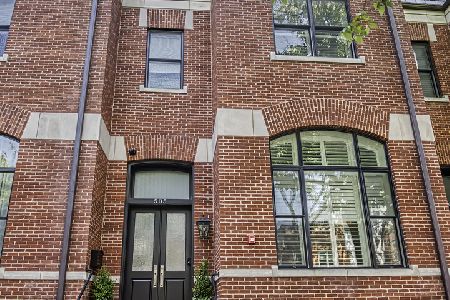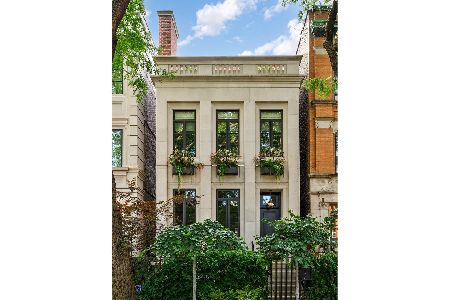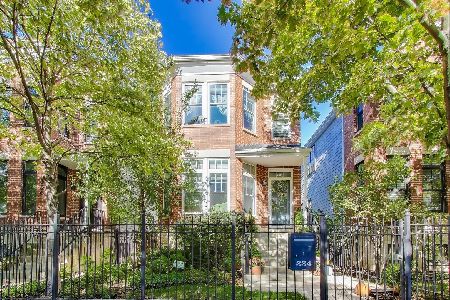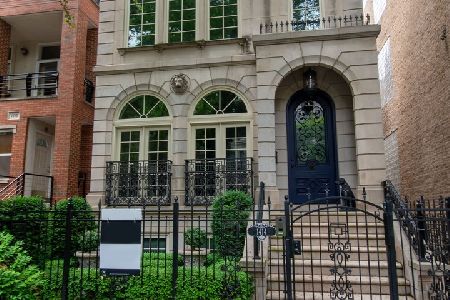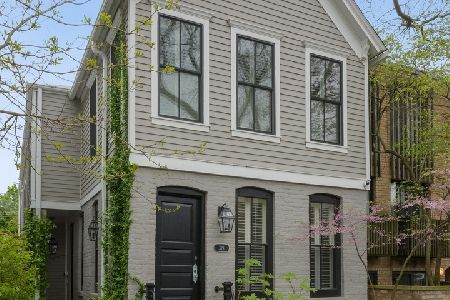329 Concord Place, Lincoln Park, Chicago, Illinois 60614
$1,220,000
|
Sold
|
|
| Status: | Closed |
| Sqft: | 0 |
| Cost/Sqft: | — |
| Beds: | 4 |
| Baths: | 4 |
| Year Built: | 1877 |
| Property Taxes: | $22,452 |
| Days On Market: | 1860 |
| Lot Size: | 0,05 |
Description
Priced to sell! Beautifully renovated all brick landmarked single family home located in the historic Old Town Triangle with a rare 2 car garage. Originally built in 1877, this special home blends charm, sophistication and superb finishes throughout featuring high ceilings, vintage crown moldings, hardwood floors, leather floors and designer light fixtures. Spacious living room, formal dining room leads to spectacular kitchen through a butler's pantry. Custom designed chef's dream white eat-in-kitchen features center painted navy blue island, Calcutta gold countertops, Thermador and Sub Zero Appliances, double ovens, built-in banquette and gas fireplace leads to beautiful outdoor yard/patio with ample seating and play space. Luxurious main suite with custom built-in cabinets and professionally organized walk-in-closet and marble bath. Two additional bedrooms on second level share a beautiful white marble bath. Lower level offers a 4th bedroom/play area with a full bath. There is ample storage, utility and laundry room in the lower level. Easy access to the attic from second floor allows for the house to be enlarged. Steps to Lincoln Park, lake, zoo, public transportation, private schools, entertainment, restaurants and shopping. Lincoln school district.
Property Specifics
| Single Family | |
| — | |
| Brownstone,English,Victorian | |
| 1877 | |
| English | |
| — | |
| No | |
| 0.05 |
| Cook | |
| — | |
| 0 / Not Applicable | |
| None | |
| Lake Michigan | |
| Public Sewer | |
| 10884391 | |
| 14334210110000 |
Nearby Schools
| NAME: | DISTRICT: | DISTANCE: | |
|---|---|---|---|
|
Grade School
Lincoln Elementary School |
299 | — | |
|
Middle School
Lincoln Elementary School |
299 | Not in DB | |
|
High School
Lincoln Park High School |
299 | Not in DB | |
Property History
| DATE: | EVENT: | PRICE: | SOURCE: |
|---|---|---|---|
| 5 Aug, 2016 | Sold | $1,380,000 | MRED MLS |
| 6 Jun, 2016 | Under contract | $1,400,000 | MRED MLS |
| 17 May, 2016 | Listed for sale | $1,400,000 | MRED MLS |
| 2 Dec, 2020 | Sold | $1,220,000 | MRED MLS |
| 21 Oct, 2020 | Under contract | $1,395,000 | MRED MLS |
| 28 Sep, 2020 | Listed for sale | $1,395,000 | MRED MLS |
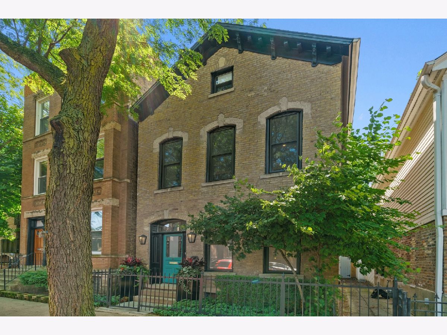
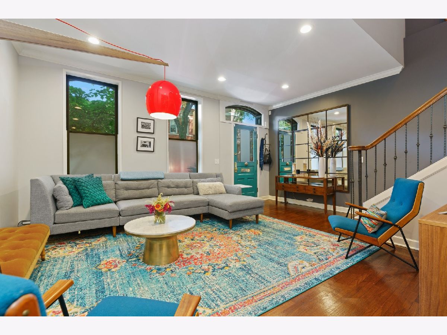
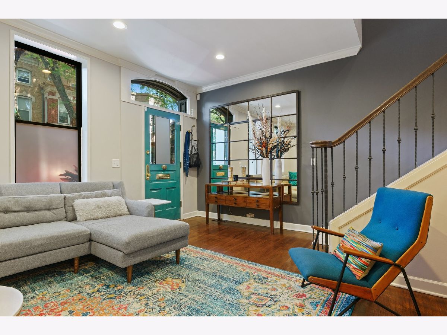
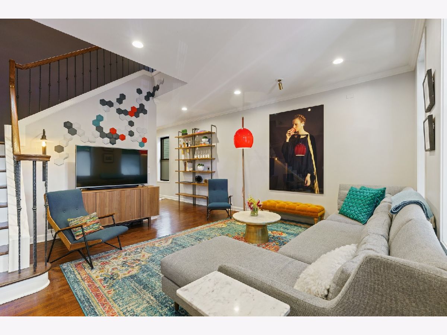
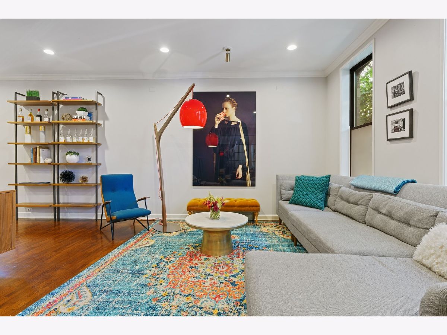
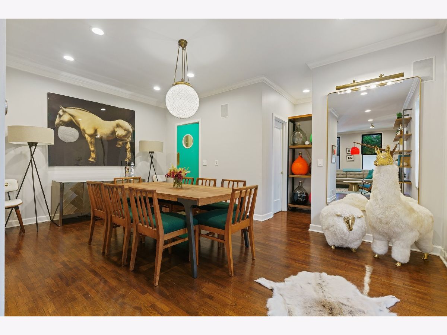
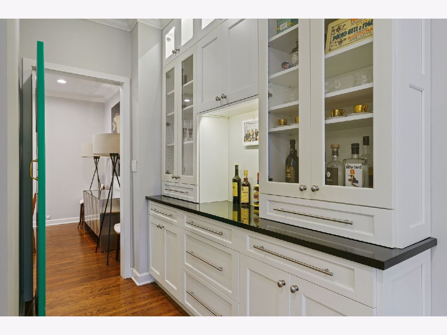
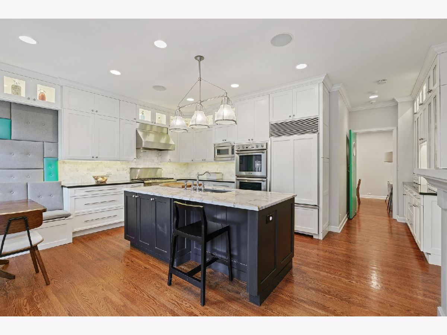
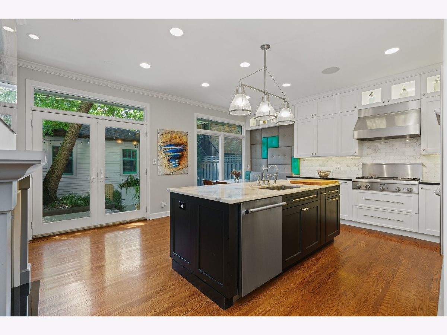
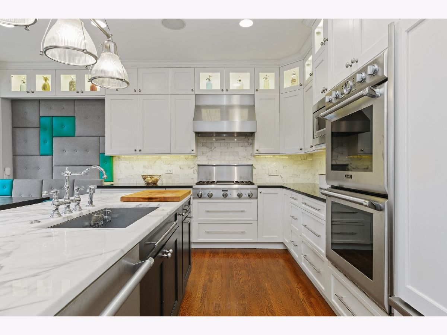
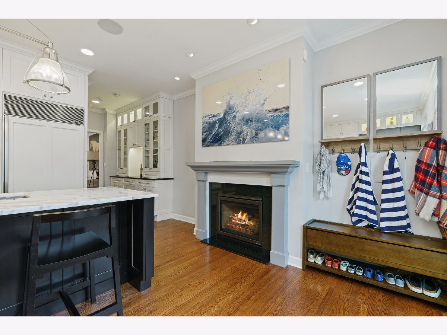
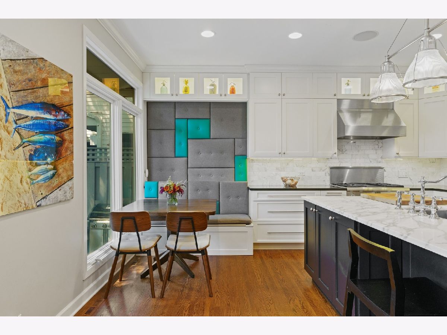
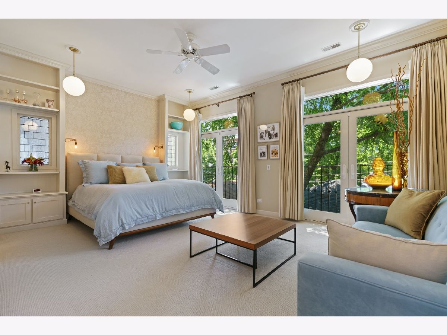
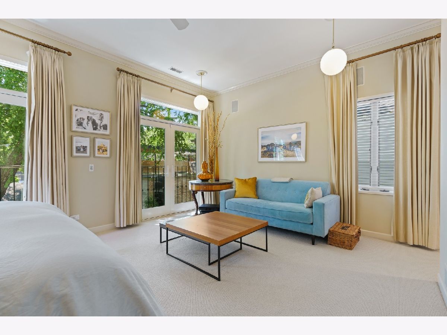
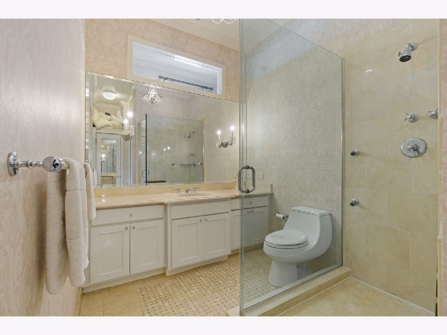
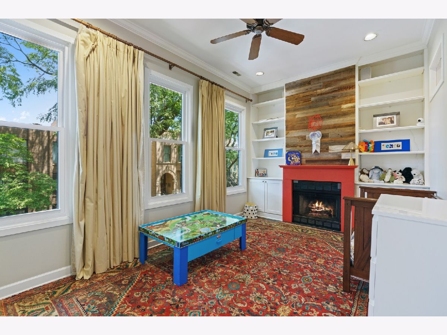
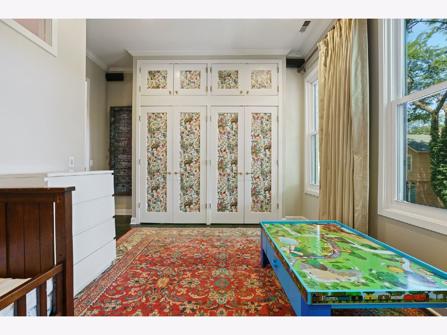
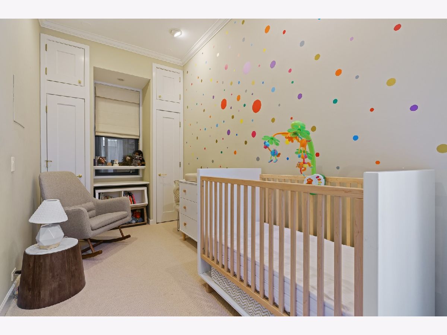
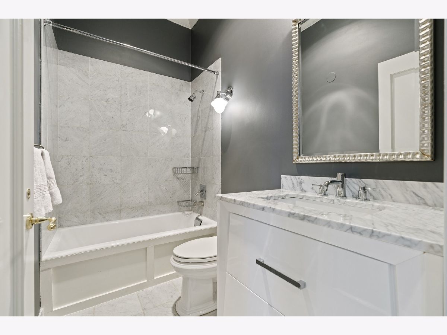
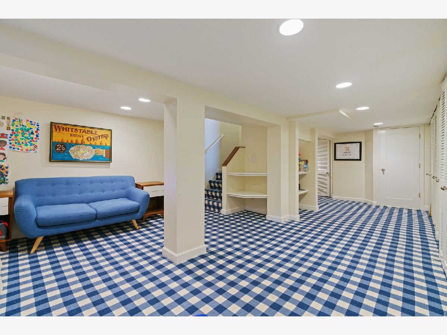
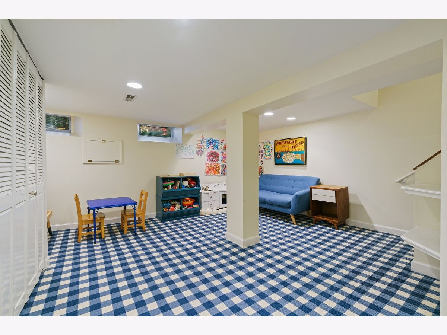
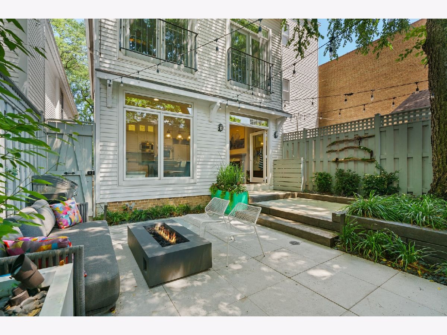
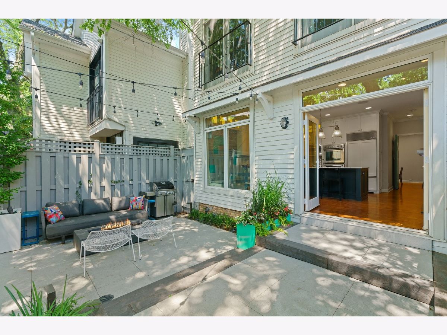
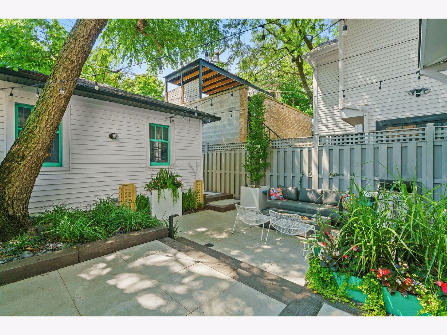
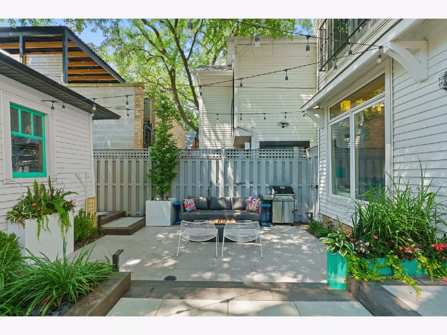
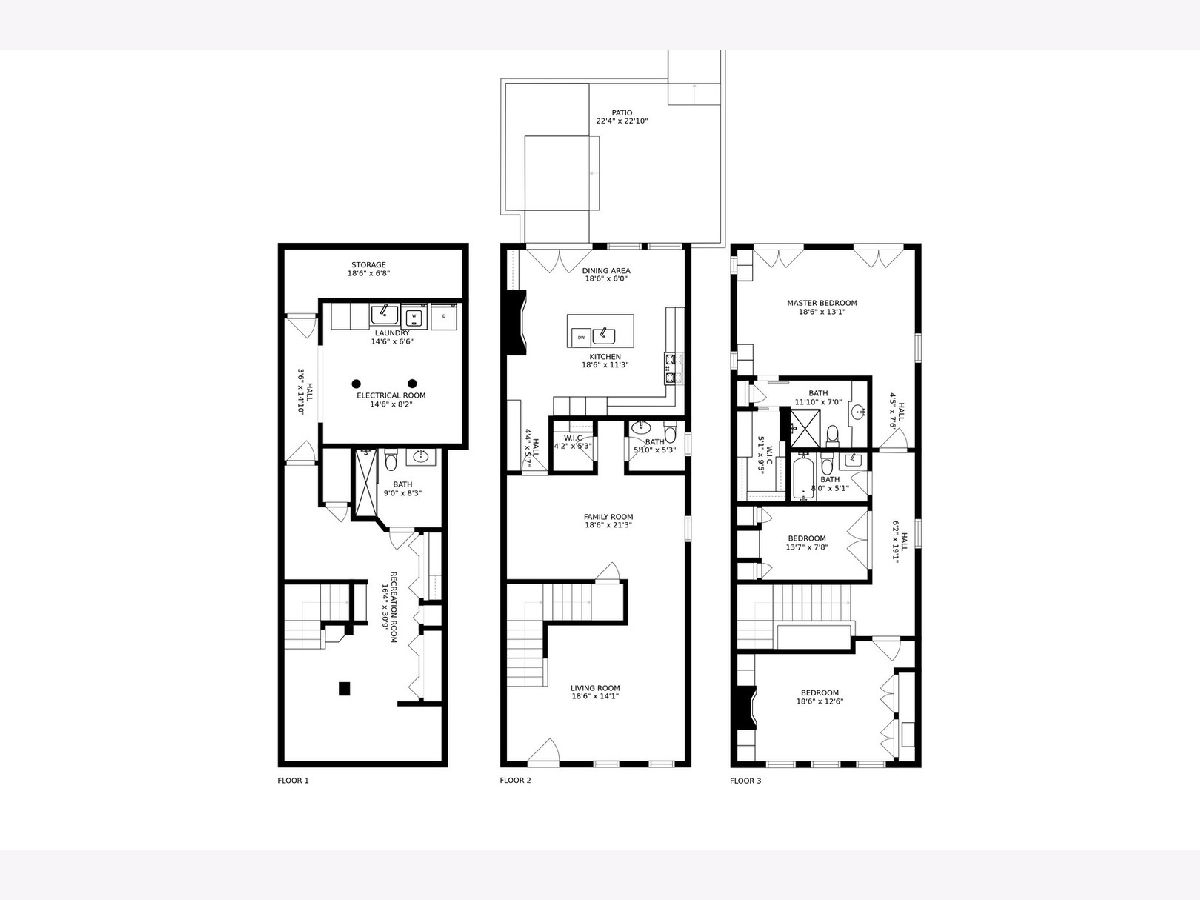
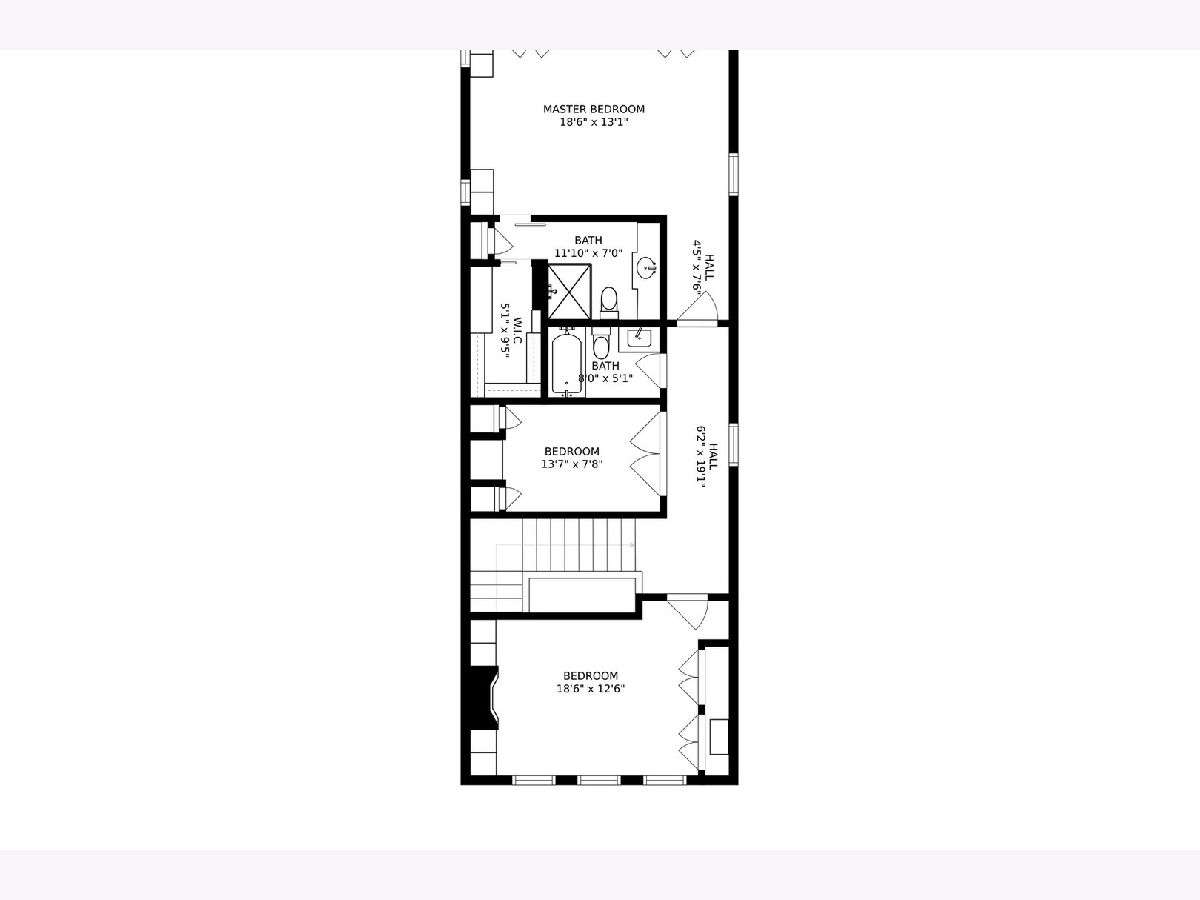
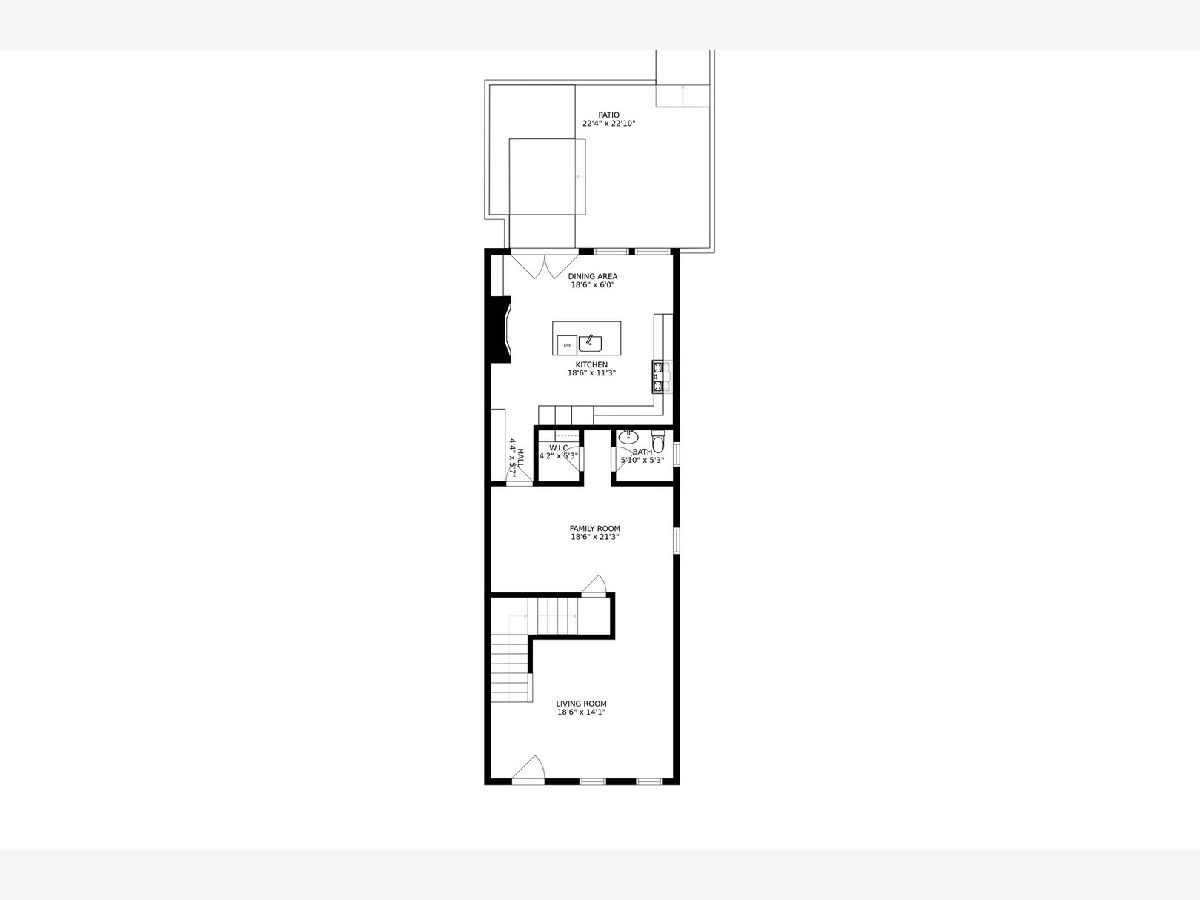
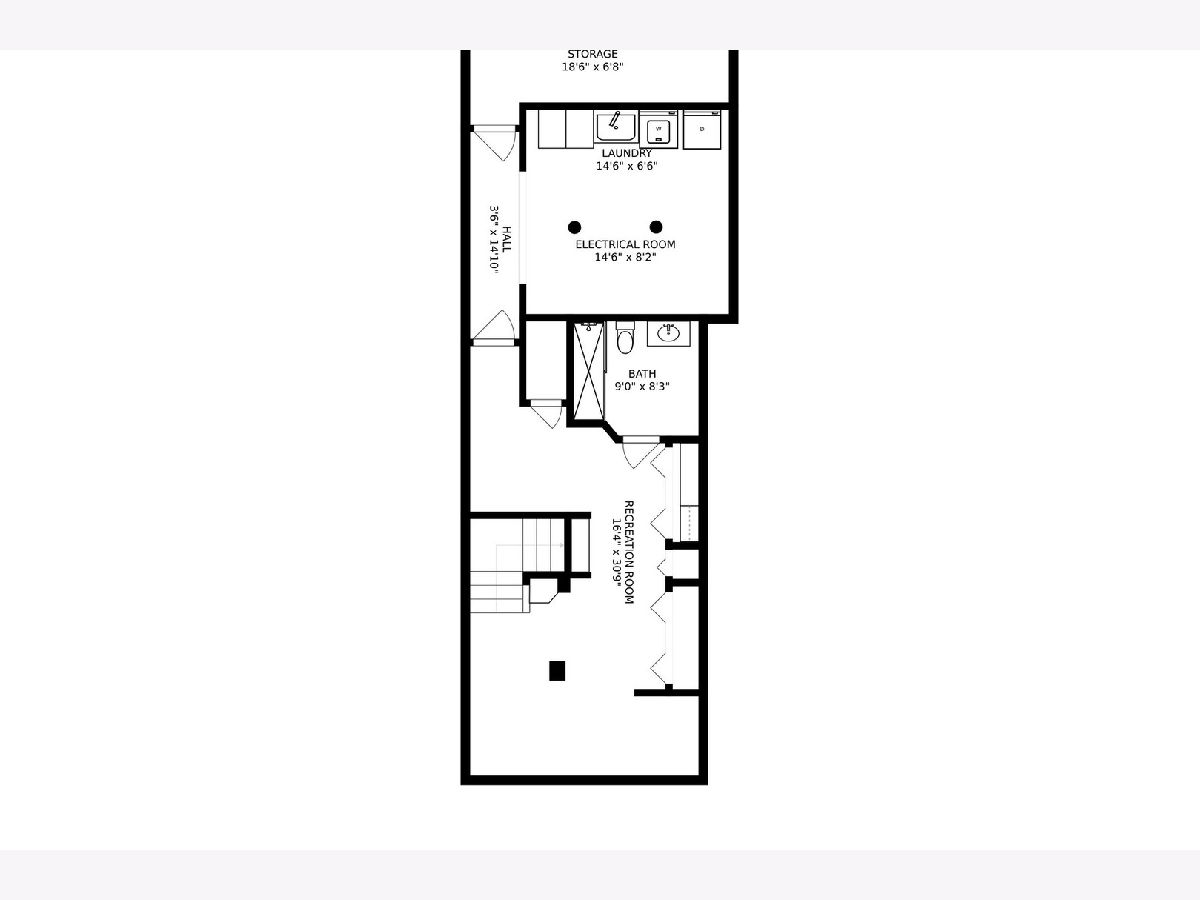
Room Specifics
Total Bedrooms: 4
Bedrooms Above Ground: 4
Bedrooms Below Ground: 0
Dimensions: —
Floor Type: Carpet
Dimensions: —
Floor Type: Other
Dimensions: —
Floor Type: Carpet
Full Bathrooms: 4
Bathroom Amenities: Double Sink
Bathroom in Basement: 1
Rooms: Other Room
Basement Description: Finished,Partially Finished
Other Specifics
| 2 | |
| Brick/Mortar | |
| — | |
| Patio | |
| — | |
| 24 X 98.5 | |
| Pull Down Stair | |
| Full | |
| Skylight(s), Bar-Dry, Hardwood Floors, Built-in Features, Walk-In Closet(s) | |
| Double Oven, Range, Microwave, Dishwasher, Refrigerator, Washer, Dryer, Disposal | |
| Not in DB | |
| Curbs, Sidewalks, Street Lights, Street Paved | |
| — | |
| — | |
| Gas Log |
Tax History
| Year | Property Taxes |
|---|---|
| 2016 | $15,983 |
| 2020 | $22,452 |
Contact Agent
Nearby Similar Homes
Nearby Sold Comparables
Contact Agent
Listing Provided By
Jameson Sotheby's Intl Realty

