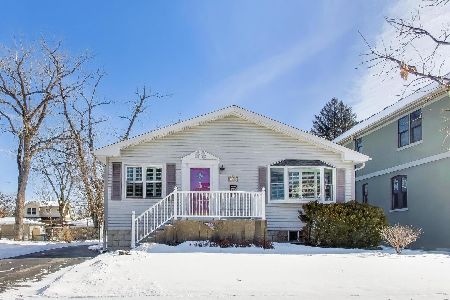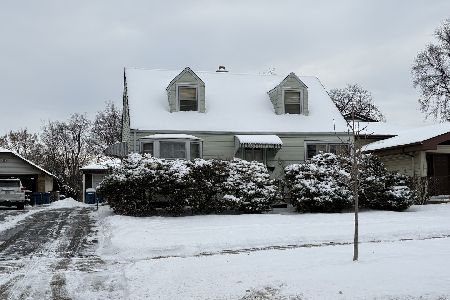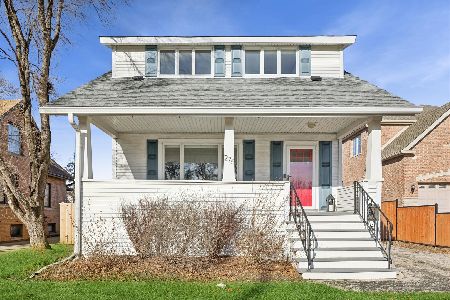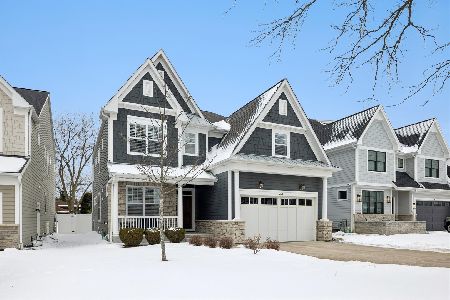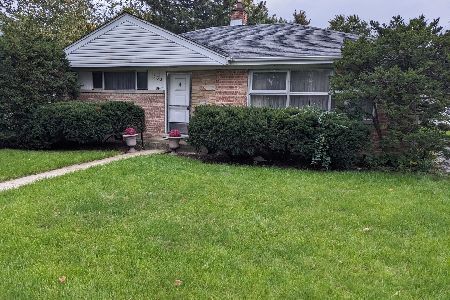319 Fremont Avenue, Elmhurst, Illinois 60126
$850,000
|
Sold
|
|
| Status: | Closed |
| Sqft: | 3,315 |
| Cost/Sqft: | $262 |
| Beds: | 4 |
| Baths: | 4 |
| Year Built: | 2016 |
| Property Taxes: | $0 |
| Days On Market: | 3599 |
| Lot Size: | 0,00 |
Description
New construction - Charming craftsman style home with inviting front porch. This beautifully staged home features wide plank wood flooring throughout the first floor. Life Design floorplan, numerous oversized windows to allow for natural light and view of the outdooors. Kitchen is a cook's dream - with white cabinets, granite countertops, beautiful backsplash, enormous island, stainless steel appliances, double oven & large pantry closet. Family room with fireplace. First-floor study. Mudroom with built-in bench/storage. Convenient 2nd floor laundry. The master suite boasts beautifully designed master bathroom & walk-in closet with built-in organization system.
Property Specifics
| Single Family | |
| — | |
| — | |
| 2016 | |
| Full | |
| — | |
| No | |
| — |
| Du Page | |
| — | |
| 0 / Not Applicable | |
| None | |
| Public | |
| Public Sewer | |
| 09182342 | |
| 0335304053 |
Nearby Schools
| NAME: | DISTRICT: | DISTANCE: | |
|---|---|---|---|
|
Grade School
Emerson Elementary School |
205 | — | |
|
Middle School
Churchville Middle School |
205 | Not in DB | |
|
High School
York Community High School |
205 | Not in DB | |
Property History
| DATE: | EVENT: | PRICE: | SOURCE: |
|---|---|---|---|
| 15 Jul, 2016 | Sold | $850,000 | MRED MLS |
| 8 Jun, 2016 | Under contract | $869,990 | MRED MLS |
| — | Last price change | $879,990 | MRED MLS |
| 1 Apr, 2016 | Listed for sale | $879,990 | MRED MLS |
Room Specifics
Total Bedrooms: 4
Bedrooms Above Ground: 4
Bedrooms Below Ground: 0
Dimensions: —
Floor Type: Carpet
Dimensions: —
Floor Type: Carpet
Dimensions: —
Floor Type: Carpet
Full Bathrooms: 4
Bathroom Amenities: Separate Shower,Double Sink,Soaking Tub
Bathroom in Basement: 1
Rooms: No additional rooms
Basement Description: Partially Finished
Other Specifics
| 2 | |
| — | |
| — | |
| — | |
| — | |
| 60 X 130 | |
| — | |
| Full | |
| Hardwood Floors, Second Floor Laundry | |
| Double Oven, Microwave, Dishwasher, Refrigerator, Disposal, Stainless Steel Appliance(s) | |
| Not in DB | |
| — | |
| — | |
| — | |
| Heatilator |
Tax History
| Year | Property Taxes |
|---|
Contact Agent
Nearby Similar Homes
Nearby Sold Comparables
Contact Agent
Listing Provided By
Gibson, Giampa, & Partners

