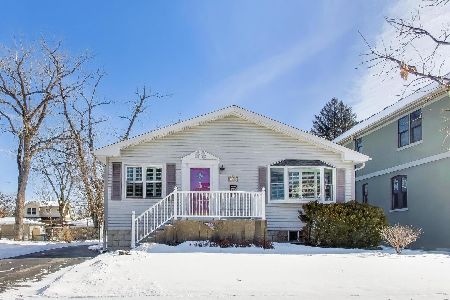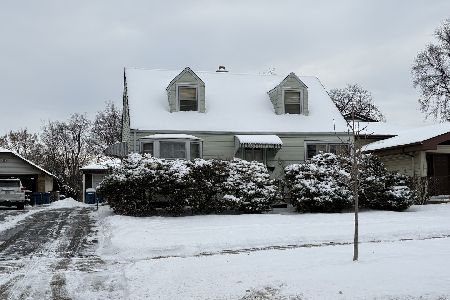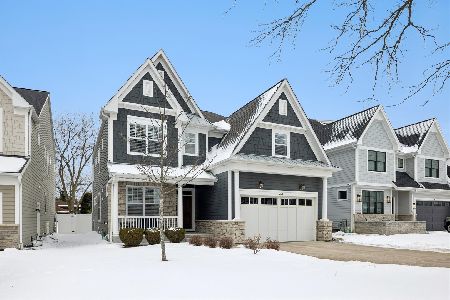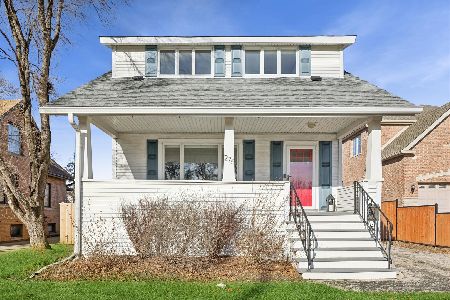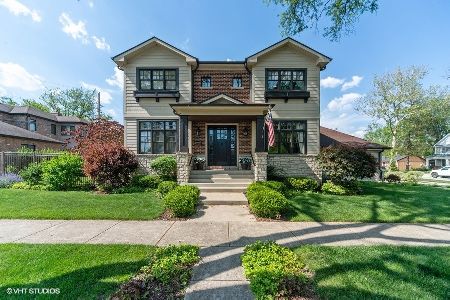424 Emery Lane, Elmhurst, Illinois 60126
$867,500
|
Sold
|
|
| Status: | Closed |
| Sqft: | 3,500 |
| Cost/Sqft: | $253 |
| Beds: | 4 |
| Baths: | 6 |
| Year Built: | 2018 |
| Property Taxes: | $5,133 |
| Days On Market: | 2462 |
| Lot Size: | 0,18 |
Description
HOT HOT HOT Elmhurst location NEW CONSTRUCTION available for immediate occupancy!! Commuters dream, minutes off 290. Superb workmanship and attention to detail from top to bottom. No expense spared. From the kitchen and patio sound system to the highlight lighting in the tray ceilings to the wainscoting in the dining room, to the wine chiller in the butler's pantry, to the coffered ceilings in the family room you will literally want for nothing in this beautiful house. Coveted spacious 3 car garage with epoxy sealed flooring. State of the art w/d units in a spacious laundry room. Too many other features to mention. Schedule your showing now to see it in person.
Property Specifics
| Single Family | |
| — | |
| Cape Cod | |
| 2018 | |
| Full | |
| — | |
| No | |
| 0.18 |
| Du Page | |
| Emery Manor | |
| 0 / Not Applicable | |
| None | |
| Lake Michigan,Public | |
| Public Sewer, Sewer-Storm | |
| 10379653 | |
| 0335304045 |
Nearby Schools
| NAME: | DISTRICT: | DISTANCE: | |
|---|---|---|---|
|
Grade School
Emerson Elementary School |
205 | — | |
|
High School
York Community High School |
205 | Not in DB | |
Property History
| DATE: | EVENT: | PRICE: | SOURCE: |
|---|---|---|---|
| 15 Jun, 2007 | Sold | $272,500 | MRED MLS |
| 21 May, 2007 | Under contract | $299,000 | MRED MLS |
| 19 Apr, 2007 | Listed for sale | $299,000 | MRED MLS |
| 21 Aug, 2019 | Sold | $867,500 | MRED MLS |
| 26 Jul, 2019 | Under contract | $884,900 | MRED MLS |
| — | Last price change | $899,973 | MRED MLS |
| 13 May, 2019 | Listed for sale | $899,973 | MRED MLS |
Room Specifics
Total Bedrooms: 4
Bedrooms Above Ground: 4
Bedrooms Below Ground: 0
Dimensions: —
Floor Type: Carpet
Dimensions: —
Floor Type: Carpet
Dimensions: —
Floor Type: Carpet
Full Bathrooms: 6
Bathroom Amenities: Separate Shower,Double Sink
Bathroom in Basement: 1
Rooms: Eating Area,Office,Recreation Room,Study,Foyer,Mud Room
Basement Description: Finished
Other Specifics
| 3 | |
| Concrete Perimeter | |
| Concrete | |
| Patio, Porch | |
| — | |
| 70 X 110 | |
| — | |
| Full | |
| Vaulted/Cathedral Ceilings, Bar-Wet, Hardwood Floors, Second Floor Laundry, Walk-In Closet(s) | |
| — | |
| Not in DB | |
| Tennis Courts, Sidewalks, Street Lights, Street Paved | |
| — | |
| — | |
| Gas Log, Gas Starter |
Tax History
| Year | Property Taxes |
|---|---|
| 2007 | $3,403 |
| 2019 | $5,133 |
Contact Agent
Nearby Similar Homes
Nearby Sold Comparables
Contact Agent
Listing Provided By
Coldwell Banker Residential

