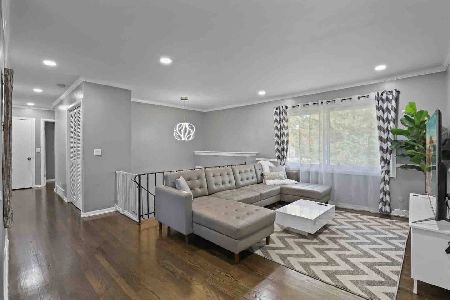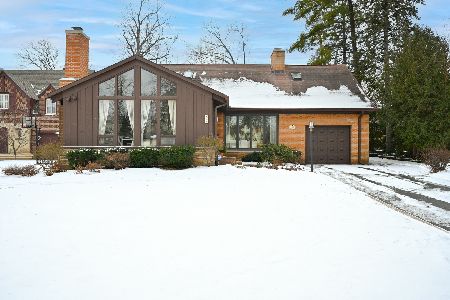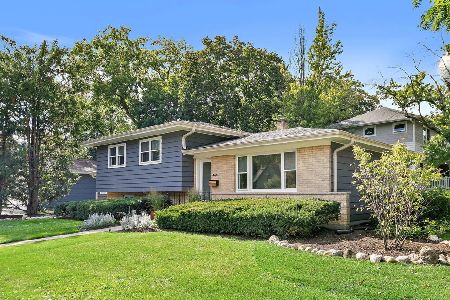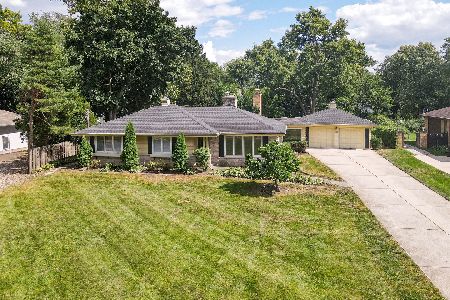319 Lorraine Street, Glen Ellyn, Illinois 60137
$1,104,307
|
Sold
|
|
| Status: | Closed |
| Sqft: | 3,210 |
| Cost/Sqft: | $296 |
| Beds: | 5 |
| Baths: | 4 |
| Year Built: | 1923 |
| Property Taxes: | $11,409 |
| Days On Market: | 2574 |
| Lot Size: | 0,57 |
Description
Proposed New Construction in Glen Ellyn on a 1/2 acre lot close to town. This beautiful Farmhouse has great curb appeal and an awesome layout! There is a separate dining area and guest suite with a full bath. This could be an office, playroom, art room and so much more. The hub of the home is a large kitchen that is open to the family room. Off this area is outdoor dining space and a seperate vaulted covered porch. The area above the garage can be finished with a full bath. Other plans available for this lot as well. Just shy of 5,000 sq ft including the basement! Price does not include soft costs.
Property Specifics
| Single Family | |
| — | |
| Farmhouse | |
| 1923 | |
| Partial | |
| — | |
| No | |
| 0.57 |
| Du Page | |
| — | |
| 0 / Not Applicable | |
| None | |
| Lake Michigan | |
| Public Sewer | |
| 10252590 | |
| 0515209007 |
Nearby Schools
| NAME: | DISTRICT: | DISTANCE: | |
|---|---|---|---|
|
Grade School
Lincoln Elementary School |
41 | — | |
|
Middle School
Hadley Junior High School |
41 | Not in DB | |
|
High School
Glenbard West High School |
87 | Not in DB | |
Property History
| DATE: | EVENT: | PRICE: | SOURCE: |
|---|---|---|---|
| 15 Oct, 2019 | Sold | $1,104,307 | MRED MLS |
| 28 Aug, 2019 | Under contract | $950,000 | MRED MLS |
| 18 Jan, 2019 | Listed for sale | $950,000 | MRED MLS |
Room Specifics
Total Bedrooms: 5
Bedrooms Above Ground: 5
Bedrooms Below Ground: 0
Dimensions: —
Floor Type: —
Dimensions: —
Floor Type: —
Dimensions: —
Floor Type: —
Dimensions: —
Floor Type: —
Full Bathrooms: 4
Bathroom Amenities: Separate Shower,Double Sink,Soaking Tub
Bathroom in Basement: 0
Rooms: Bedroom 5,Foyer,Walk In Closet,Eating Area,Bonus Room
Basement Description: Unfinished,Bathroom Rough-In
Other Specifics
| 2 | |
| Concrete Perimeter | |
| — | |
| — | |
| Wooded | |
| 100X250 | |
| — | |
| Full | |
| Hardwood Floors, First Floor Full Bath, Walk-In Closet(s) | |
| — | |
| Not in DB | |
| — | |
| — | |
| — | |
| — |
Tax History
| Year | Property Taxes |
|---|---|
| 2019 | $11,409 |
Contact Agent
Nearby Similar Homes
Nearby Sold Comparables
Contact Agent
Listing Provided By
Baird & Warner














