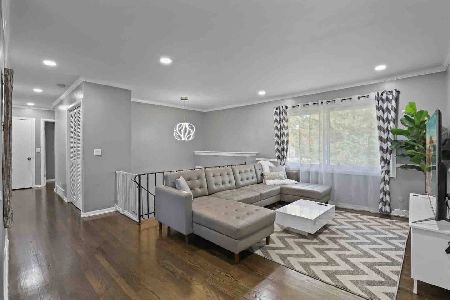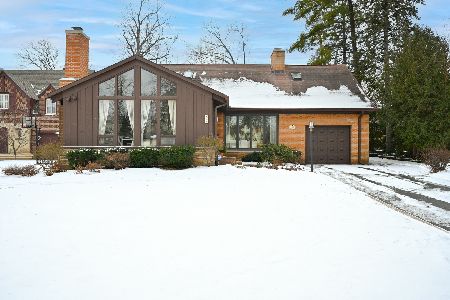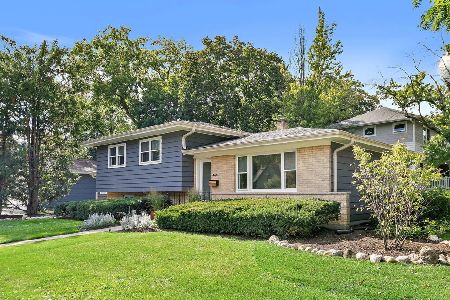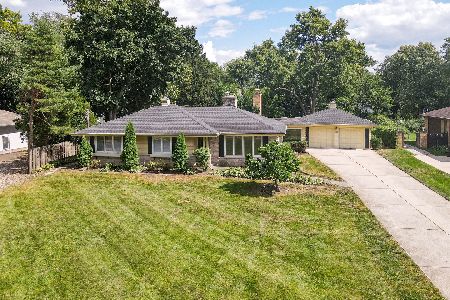331 Lorraine Street, Glen Ellyn, Illinois 60137
$502,000
|
Sold
|
|
| Status: | Closed |
| Sqft: | 1,977 |
| Cost/Sqft: | $248 |
| Beds: | 3 |
| Baths: | 2 |
| Year Built: | 1951 |
| Property Taxes: | $9,766 |
| Days On Market: | 1576 |
| Lot Size: | 0,57 |
Description
Rare 100 ft by 250 ft property nestled within mature trees and just a few blocks away from downtown Glen Ellyn, both GE and College Ave Metra stations, Prairie Path and Hoffman Park. A sprawling 1977 Sq. Ft. Mid-Century one level home offering 2 fireplaces with spacious rooms for entertaining either inside or outside on the recently installed spacious stone terrace. Pictures show carpet in the home that have been protecting wonderful hardwood floors underneath. The hardwood floors will be on view during property showings. New Furnace in 2021, newer roof and stone terrace 5 years ago. Well maintained and landscaped family home for over 50 years.
Property Specifics
| Single Family | |
| — | |
| Ranch | |
| 1951 | |
| Partial | |
| — | |
| No | |
| 0.57 |
| Du Page | |
| — | |
| — / Not Applicable | |
| None | |
| Lake Michigan | |
| — | |
| 11244088 | |
| 0515209005 |
Nearby Schools
| NAME: | DISTRICT: | DISTANCE: | |
|---|---|---|---|
|
Grade School
Lincoln Elementary School |
41 | — | |
|
Middle School
Hadley Junior High School |
41 | Not in DB | |
|
High School
Glenbard West High School |
87 | Not in DB | |
Property History
| DATE: | EVENT: | PRICE: | SOURCE: |
|---|---|---|---|
| 13 Dec, 2021 | Sold | $502,000 | MRED MLS |
| 12 Nov, 2021 | Under contract | $489,900 | MRED MLS |
| 12 Oct, 2021 | Listed for sale | $489,900 | MRED MLS |
| 27 Aug, 2022 | Under contract | $0 | MRED MLS |
| 7 Aug, 2022 | Listed for sale | $0 | MRED MLS |
| 15 Feb, 2023 | Under contract | $0 | MRED MLS |
| 30 Jan, 2023 | Listed for sale | $0 | MRED MLS |
| 13 Nov, 2025 | Sold | $640,000 | MRED MLS |
| 19 Sep, 2025 | Under contract | $649,900 | MRED MLS |
| 29 Aug, 2025 | Listed for sale | $649,900 | MRED MLS |
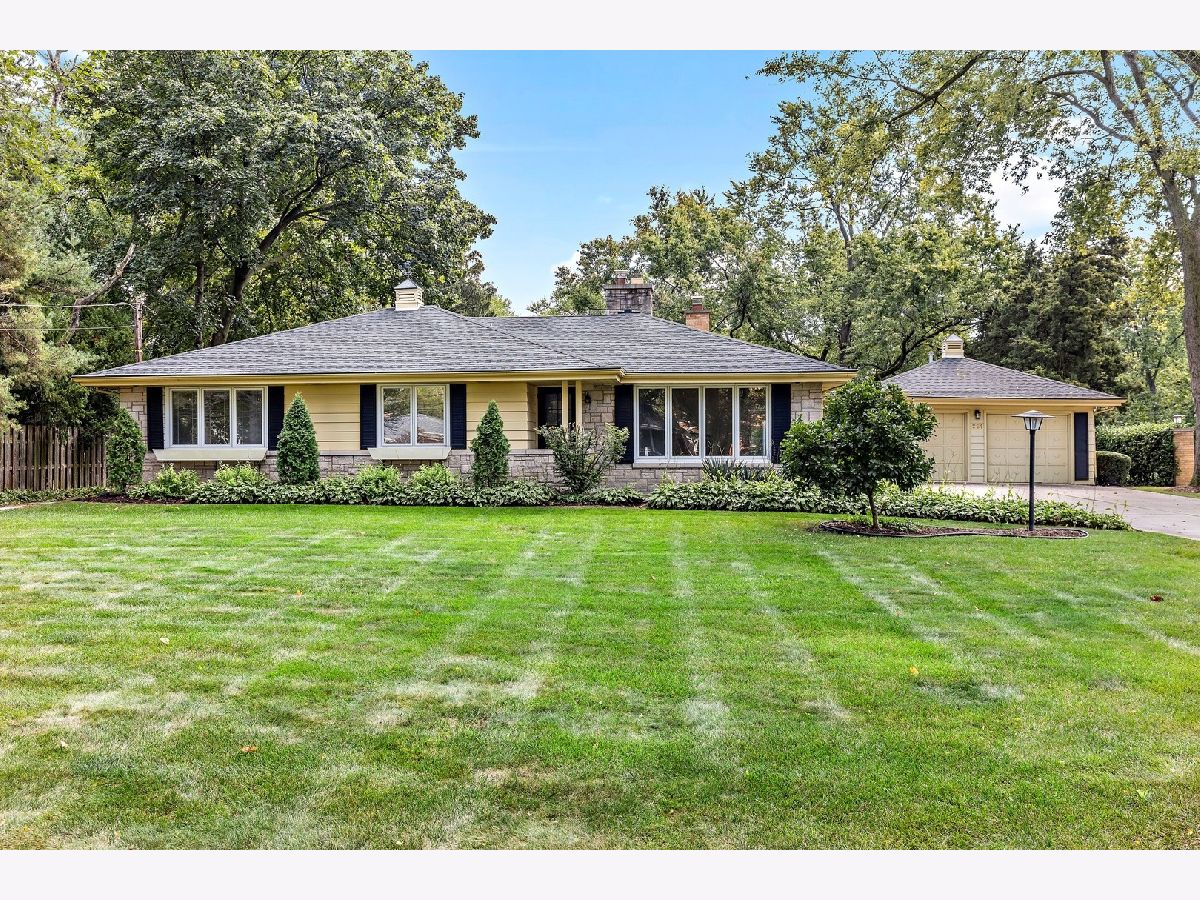




















Room Specifics
Total Bedrooms: 3
Bedrooms Above Ground: 3
Bedrooms Below Ground: 0
Dimensions: —
Floor Type: Hardwood
Dimensions: —
Floor Type: Hardwood
Full Bathrooms: 2
Bathroom Amenities: —
Bathroom in Basement: 0
Rooms: Sun Room,Terrace
Basement Description: Unfinished,Exterior Access
Other Specifics
| 2 | |
| Concrete Perimeter | |
| Concrete | |
| Patio, Storms/Screens | |
| Fenced Yard,Landscaped,Mature Trees,Level,Sidewalks,Streetlights | |
| 100 X 250 | |
| — | |
| Full | |
| Skylight(s), Hardwood Floors, First Floor Bedroom, First Floor Laundry, Built-in Features, Bookcases, Some Carpeting, Some Window Treatmnt | |
| Dishwasher, Refrigerator, Washer, Dryer, Disposal, Wine Refrigerator, Cooktop, Built-In Oven, Electric Cooktop, Wall Oven | |
| Not in DB | |
| Curbs, Street Lights, Street Paved | |
| — | |
| — | |
| — |
Tax History
| Year | Property Taxes |
|---|---|
| 2021 | $9,766 |
| 2025 | $12,282 |
Contact Agent
Nearby Similar Homes
Nearby Sold Comparables
Contact Agent
Listing Provided By
Coldwell Banker Realty



