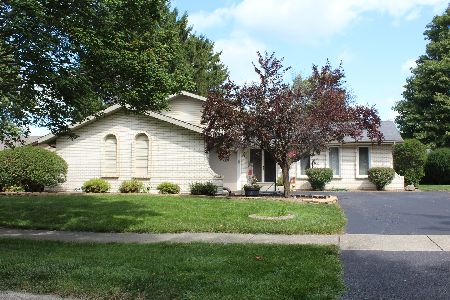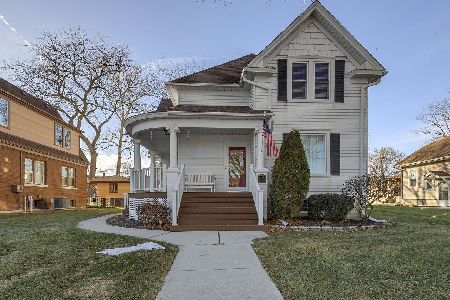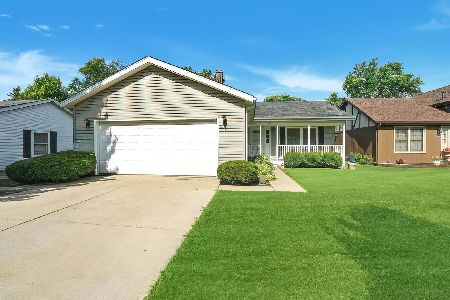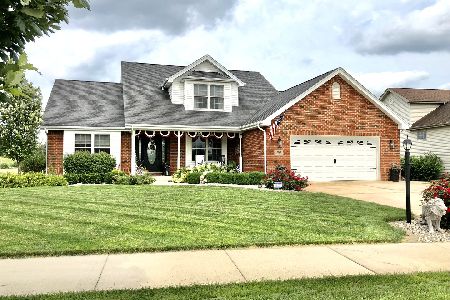319 Southfield Drive, Beecher, Illinois 60401
$340,000
|
Sold
|
|
| Status: | Closed |
| Sqft: | 3,549 |
| Cost/Sqft: | $98 |
| Beds: | 4 |
| Baths: | 4 |
| Year Built: | 2000 |
| Property Taxes: | $7,846 |
| Days On Market: | 800 |
| Lot Size: | 0,32 |
Description
Beautiful brick two-story with five bedrooms, four baths. From the covered front porch, enter into the foyer. Formal dining room, Great Room with a vaulted ceiling and fireplace, built in surround system. French doors leading to deck and heated pool. Spacious kitchen with newer countertops, cabinets, appliances and recessed lighting. First floor laundry, first floor master suite with whirlpool tub, separate shower, huge walk-in closet and skylight. Second floor with two generous size bedrooms with walk-in closet and full bath. Finish basement with bedroom and walk-in closet, full bath, office, storage, family room plus rec area complete with tiki bar. Six panel doors wood floors. New AC and hot water heater in new lighting main floor. Whole house generator and central vac. Attached 2 1/2 heated garage. Concrete driveway with side apron on new landscaping.
Property Specifics
| Single Family | |
| — | |
| — | |
| 2000 | |
| — | |
| — | |
| No | |
| 0.32 |
| Will | |
| — | |
| 0 / Not Applicable | |
| — | |
| — | |
| — | |
| 11927544 | |
| 2222211130060000 |
Nearby Schools
| NAME: | DISTRICT: | DISTANCE: | |
|---|---|---|---|
|
Grade School
Beecher Elementary School |
200U | — | |
|
Middle School
Beecher Junior High School |
200U | Not in DB | |
|
High School
Beecher High School |
200U | Not in DB | |
Property History
| DATE: | EVENT: | PRICE: | SOURCE: |
|---|---|---|---|
| 15 Jun, 2018 | Sold | $249,000 | MRED MLS |
| 20 Apr, 2018 | Under contract | $249,000 | MRED MLS |
| — | Last price change | $259,000 | MRED MLS |
| 15 May, 2017 | Listed for sale | $279,000 | MRED MLS |
| 29 Dec, 2023 | Sold | $340,000 | MRED MLS |
| 6 Dec, 2023 | Under contract | $348,999 | MRED MLS |
| 9 Nov, 2023 | Listed for sale | $348,999 | MRED MLS |
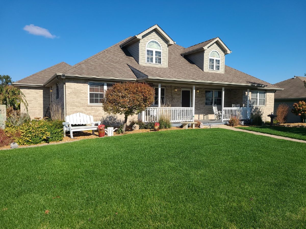
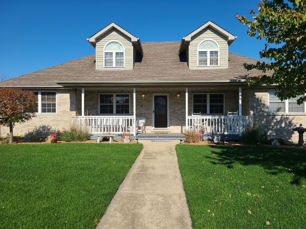
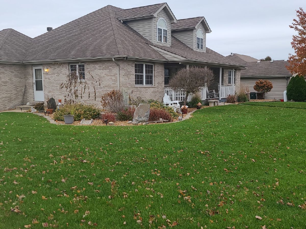
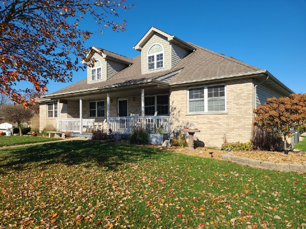
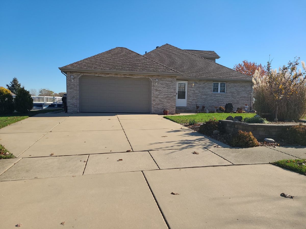
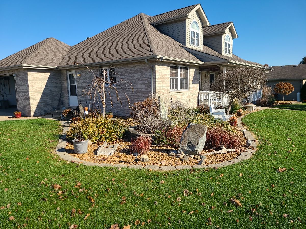
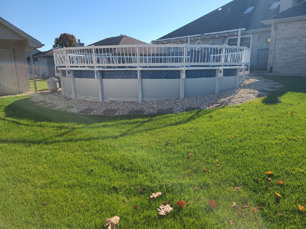
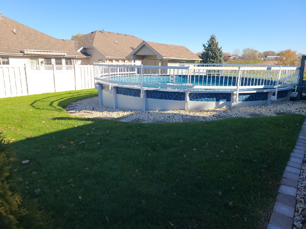
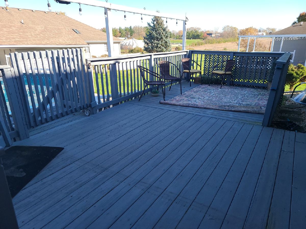
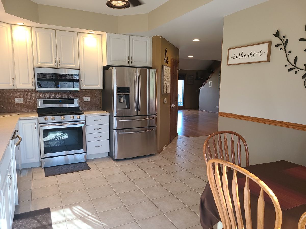
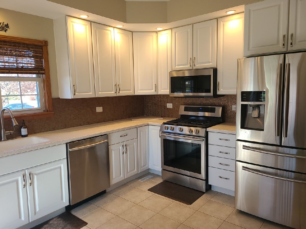
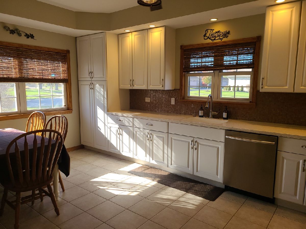
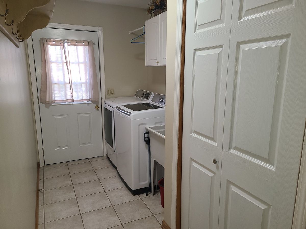
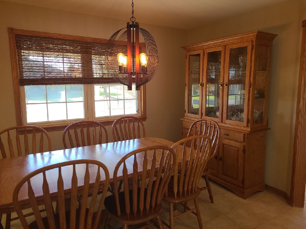
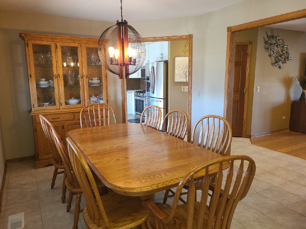
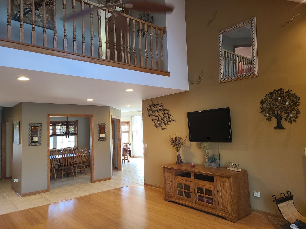
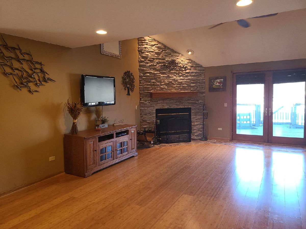
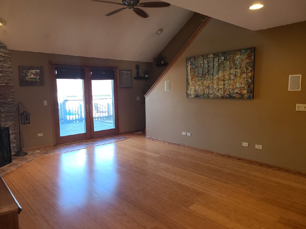
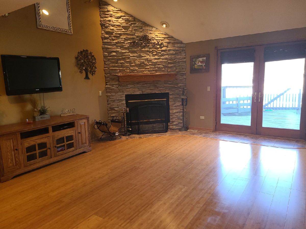
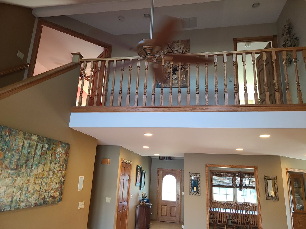
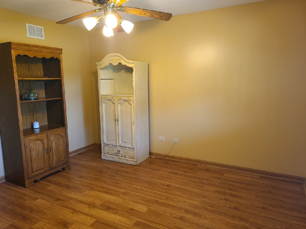
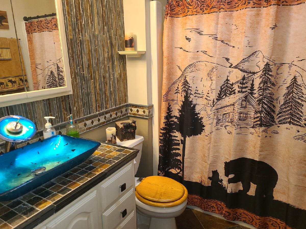
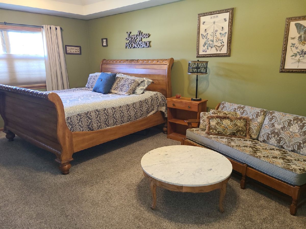
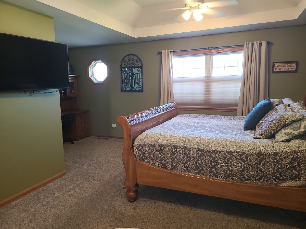
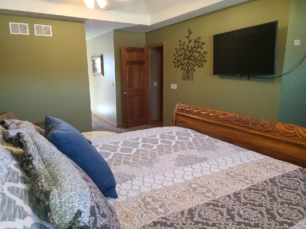
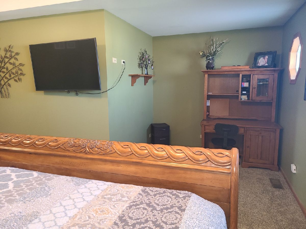
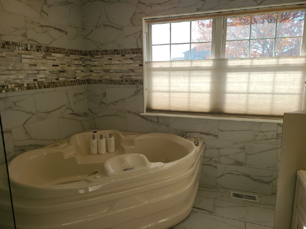
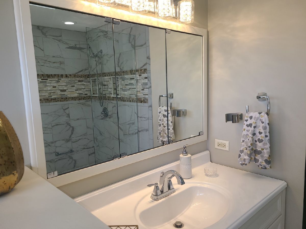
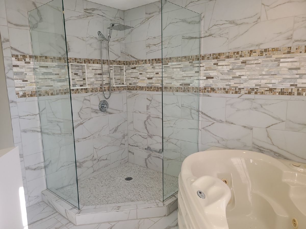
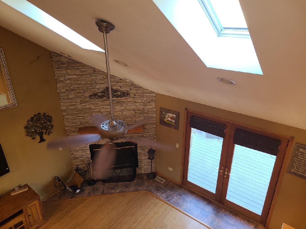
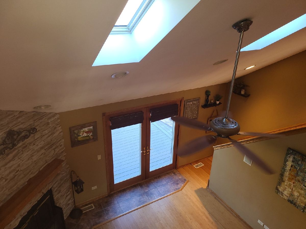
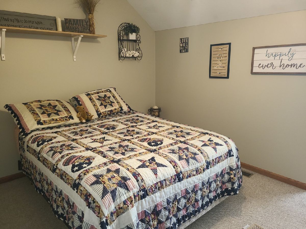
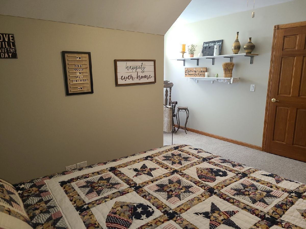
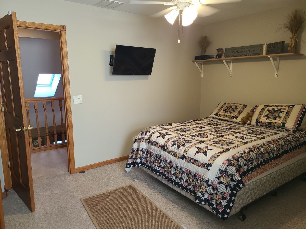
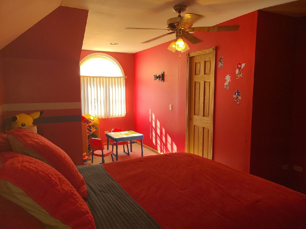
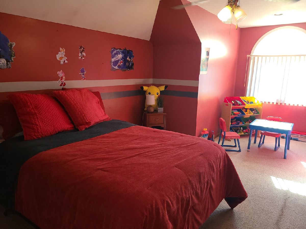
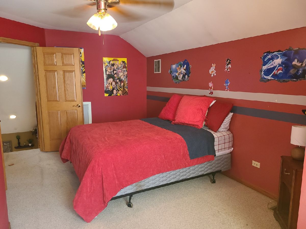
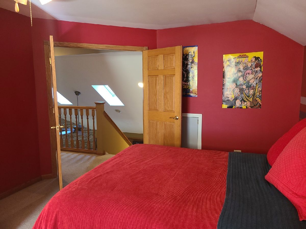
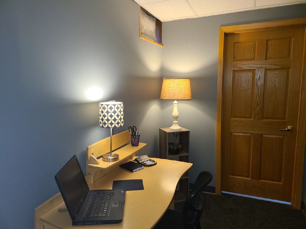
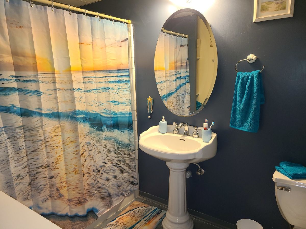
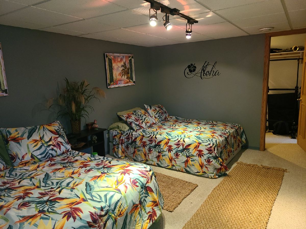
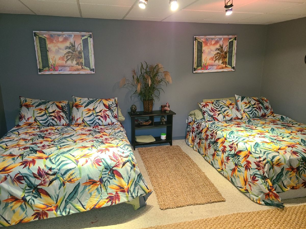
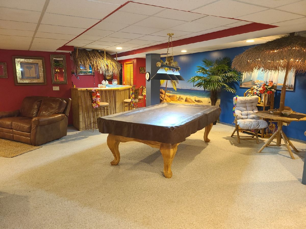
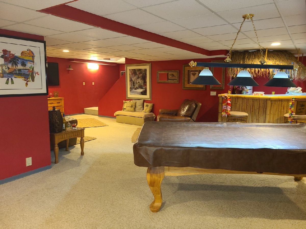
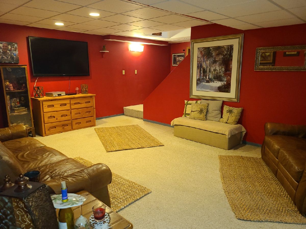
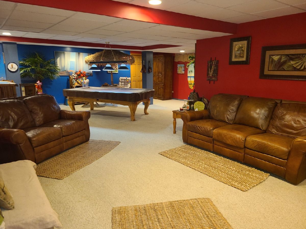
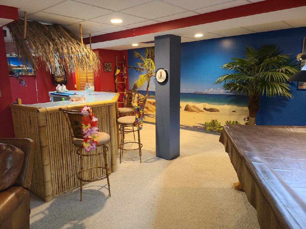
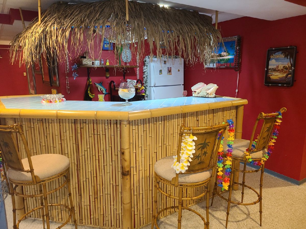
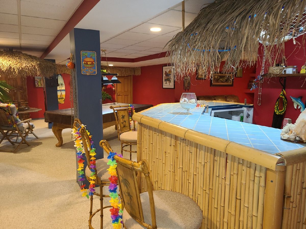
Room Specifics
Total Bedrooms: 5
Bedrooms Above Ground: 4
Bedrooms Below Ground: 1
Dimensions: —
Floor Type: —
Dimensions: —
Floor Type: —
Dimensions: —
Floor Type: —
Dimensions: —
Floor Type: —
Full Bathrooms: 4
Bathroom Amenities: Whirlpool,Separate Shower
Bathroom in Basement: 1
Rooms: —
Basement Description: Finished
Other Specifics
| 2.5 | |
| — | |
| Concrete | |
| — | |
| — | |
| 108X130 | |
| — | |
| — | |
| — | |
| — | |
| Not in DB | |
| — | |
| — | |
| — | |
| — |
Tax History
| Year | Property Taxes |
|---|---|
| 2018 | $7,423 |
| 2023 | $7,846 |
Contact Agent
Nearby Similar Homes
Nearby Sold Comparables
Contact Agent
Listing Provided By
McColly Real Estate

