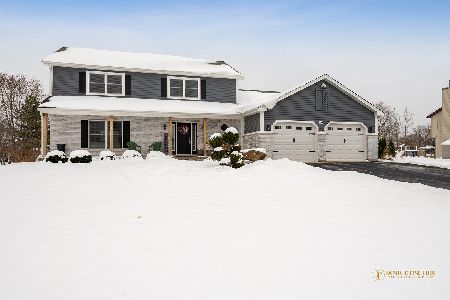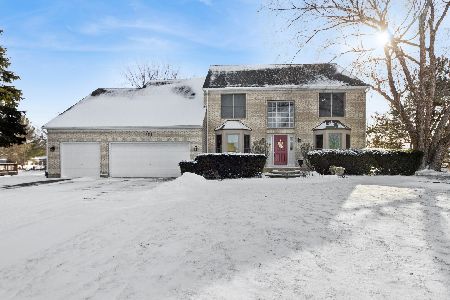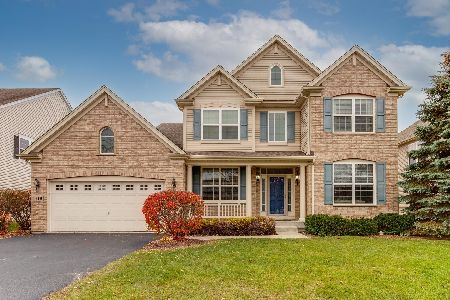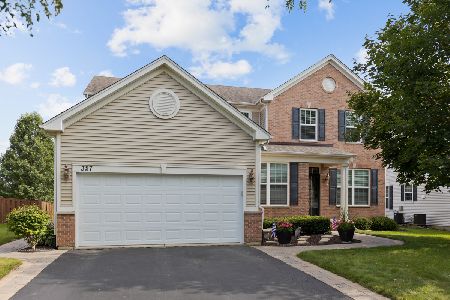319 Town Center Boulevard, Gilberts, Illinois 60136
$300,500
|
Sold
|
|
| Status: | Closed |
| Sqft: | 3,097 |
| Cost/Sqft: | $100 |
| Beds: | 4 |
| Baths: | 3 |
| Year Built: | 2008 |
| Property Taxes: | $9,330 |
| Days On Market: | 3847 |
| Lot Size: | 0,00 |
Description
Impeccably Maintained Home features a Wood Floor Entry flowing into the Kitchen area with Stainless Steel Appliances! The Private Backyard offers a place to entertain, garden or sit back and relax! Custom Blinds & Professionally Paint give the home a quality feel. 19' 5" X 33' 2" Car Garage can park UP TO 4 Cars...or have room for cars and toys too! The Garage is drywalled and insulated, has epoxy finish on the floor, service door to the backyard, Work Station and lots of lighting!
Property Specifics
| Single Family | |
| — | |
| Contemporary | |
| 2008 | |
| Full | |
| BROOKFIELD C | |
| No | |
| — |
| Kane | |
| Gilberts Town Center | |
| 29 / Monthly | |
| Other | |
| Public | |
| Public Sewer | |
| 08986385 | |
| 0224252007 |
Nearby Schools
| NAME: | DISTRICT: | DISTANCE: | |
|---|---|---|---|
|
Grade School
Gilberts Elementary School |
300 | — | |
|
Middle School
Hampshire Middle School |
300 | Not in DB | |
|
High School
Hampshire High School |
300 | Not in DB | |
Property History
| DATE: | EVENT: | PRICE: | SOURCE: |
|---|---|---|---|
| 24 Oct, 2011 | Sold | $240,000 | MRED MLS |
| 11 May, 2011 | Under contract | $254,900 | MRED MLS |
| — | Last price change | $264,900 | MRED MLS |
| 27 Jan, 2011 | Listed for sale | $274,900 | MRED MLS |
| 29 Oct, 2015 | Sold | $300,500 | MRED MLS |
| 16 Oct, 2015 | Under contract | $309,900 | MRED MLS |
| — | Last price change | $315,000 | MRED MLS |
| 17 Jul, 2015 | Listed for sale | $322,500 | MRED MLS |
| 22 Dec, 2021 | Sold | $403,000 | MRED MLS |
| 22 Nov, 2021 | Under contract | $399,900 | MRED MLS |
| 19 Nov, 2021 | Listed for sale | $399,900 | MRED MLS |
Room Specifics
Total Bedrooms: 4
Bedrooms Above Ground: 4
Bedrooms Below Ground: 0
Dimensions: —
Floor Type: Carpet
Dimensions: —
Floor Type: Carpet
Dimensions: —
Floor Type: Carpet
Full Bathrooms: 3
Bathroom Amenities: Whirlpool,Separate Shower,Double Sink
Bathroom in Basement: 0
Rooms: Den,Eating Area,Loft
Basement Description: Unfinished,Bathroom Rough-In
Other Specifics
| 3 | |
| Concrete Perimeter | |
| Asphalt | |
| Deck | |
| — | |
| 70 X 135 | |
| Unfinished | |
| Full | |
| Vaulted/Cathedral Ceilings, Hardwood Floors, First Floor Bedroom, First Floor Laundry | |
| Range, Microwave, Dishwasher, Refrigerator, Washer, Dryer, Disposal, Stainless Steel Appliance(s) | |
| Not in DB | |
| Sidewalks, Street Lights, Street Paved | |
| — | |
| — | |
| Gas Log |
Tax History
| Year | Property Taxes |
|---|---|
| 2011 | $8,210 |
| 2015 | $9,330 |
| 2021 | $8,763 |
Contact Agent
Nearby Similar Homes
Nearby Sold Comparables
Contact Agent
Listing Provided By
Baird & Warner Real Estate







