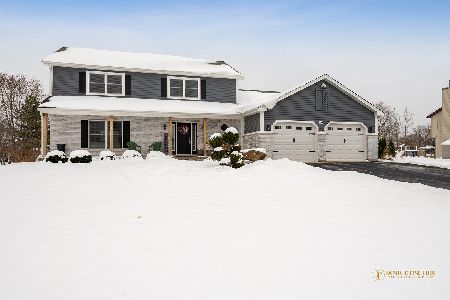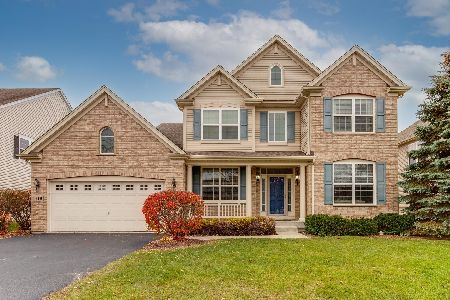327 Town Center Boulevard, Gilberts, Illinois 60136
$476,000
|
Sold
|
|
| Status: | Closed |
| Sqft: | 4,047 |
| Cost/Sqft: | $118 |
| Beds: | 4 |
| Baths: | 4 |
| Year Built: | 2009 |
| Property Taxes: | $9,656 |
| Days On Market: | 545 |
| Lot Size: | 0,00 |
Description
Stunning Home for Sale: Elegance and Functionality Combined Prepare to be wowed by this stunning residence, meticulously crafted and lovingly maintained by its original owner. From the moment you step through the elegant glass-inlaid front door, you'll appreciate the exceptional attention to detail and quality throughout this home. The home features beautiful hardwood flooring that flows seamlessly from the inviting entryway into the spacious living and dining areas. Discover a formal living room and dining area perfect for gatherings, while the other side presents a cozy first-floor office, and a welcoming family room. The kitchen boasts sleek stainless-steel appliances, stunning granite countertops, and 42" custom cabinetry. The central island with seating is ideal for casual dining, and the adjacent area accommodates a large kitchen table-perfect for family meals and creating lasting memories. Step outside through the sliding glass doors to a spectacular outdoor entertainment area. This space is designed for enjoyment and relaxation, featuring a paver patio with a spacious eating area, a dedicated grilling space, and a charming fire pit corner. This outdoor oasis is perfect for both entertaining and unwinding. The expansive finished basement is a standout feature, providing a remarkable additional living space perfect for entertainment and play. It includes a custom wet bar, ideal for hosting gatherings and making holidays special. A full bathroom adds convenience for overnight guests. The basement's size and layout make it a versatile space for children's play, storage and more. Upstairs, you'll find four spacious bedrooms, each offering ample room and comfort. The two full bathrooms upstairs are pristine, featuring elevated double-bowl sinks and impeccable cleanliness-truly a testament to the home's outstanding upkeep. This is more than just a house; it's a haven where every corner reflects quality and care. Don't miss the chance to make this exceptional property your own! Please exclude washer/dryer, and additional fridge and freezer. The $30 includes the grass cutting on the brim of backyard and the maintenance of the entrances of the subdivision.
Property Specifics
| Single Family | |
| — | |
| — | |
| 2009 | |
| — | |
| PRESCOTT | |
| No | |
| — |
| Kane | |
| Gilberts Town Center | |
| 30 / Monthly | |
| — | |
| — | |
| — | |
| 12098173 | |
| 0224252009 |
Nearby Schools
| NAME: | DISTRICT: | DISTANCE: | |
|---|---|---|---|
|
Grade School
Gilberts Elementary School |
300 | — | |
|
Middle School
Dundee Middle School |
300 | Not in DB | |
|
High School
Hampshire High School |
300 | Not in DB | |
Property History
| DATE: | EVENT: | PRICE: | SOURCE: |
|---|---|---|---|
| 15 Oct, 2024 | Sold | $476,000 | MRED MLS |
| 13 Aug, 2024 | Under contract | $479,000 | MRED MLS |
| 1 Aug, 2024 | Listed for sale | $479,000 | MRED MLS |
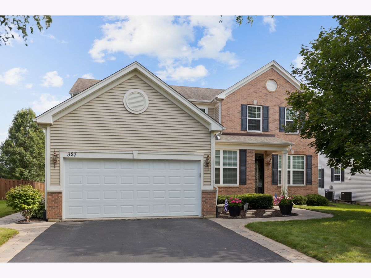
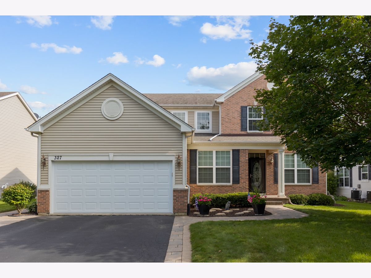
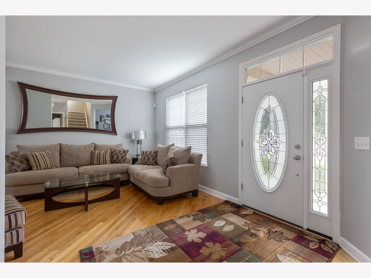
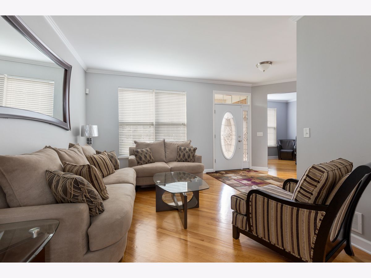
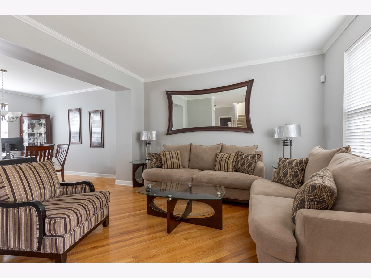
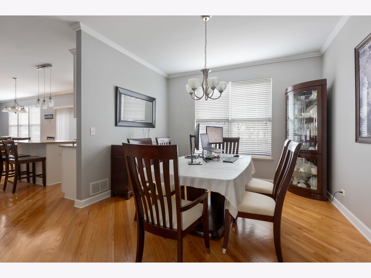
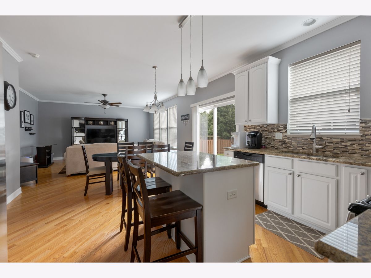
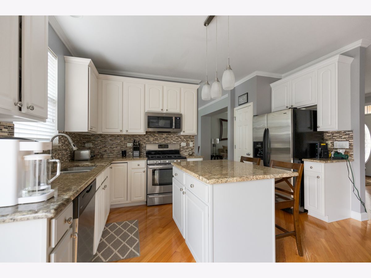
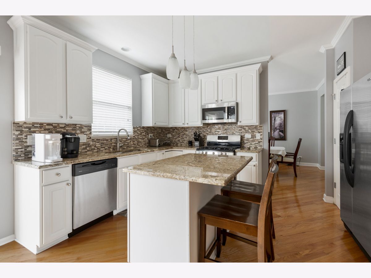
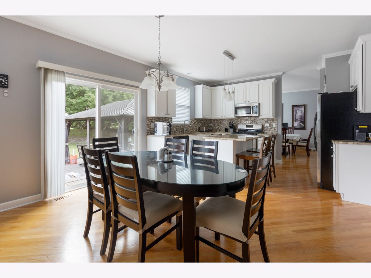
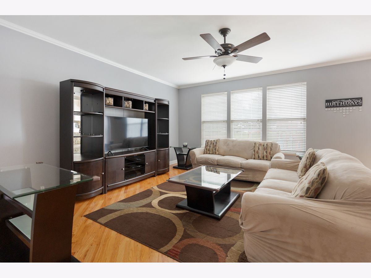
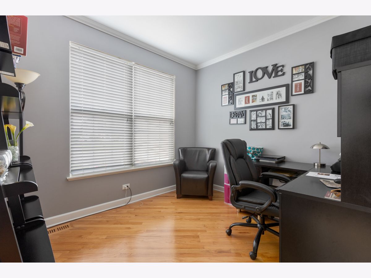
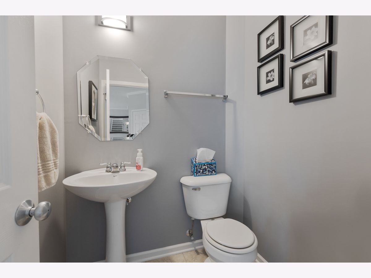
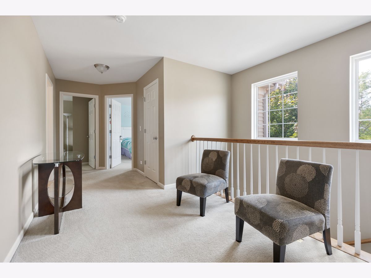
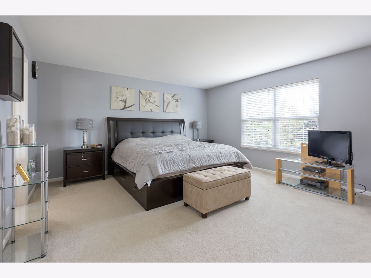
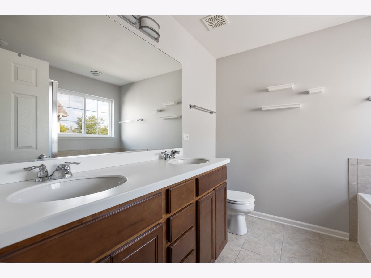
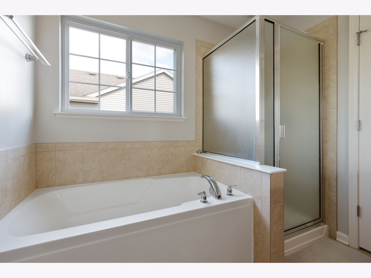
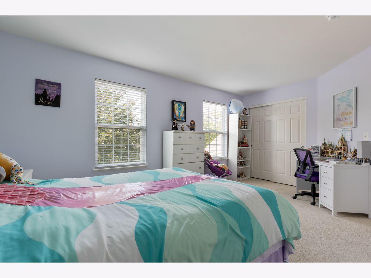
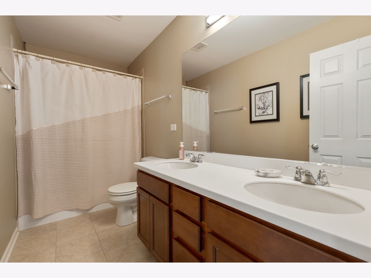
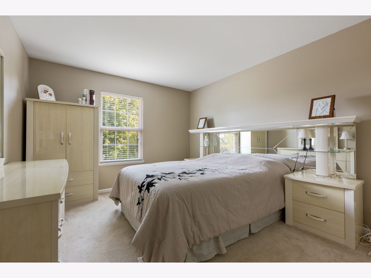
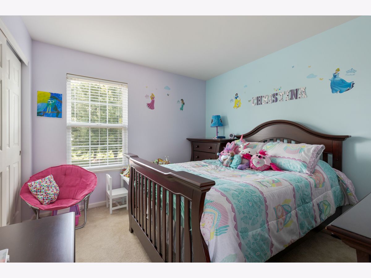
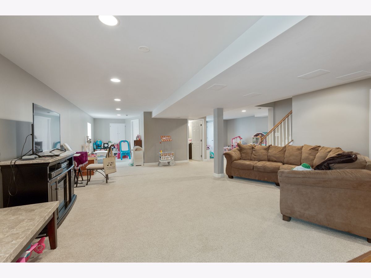
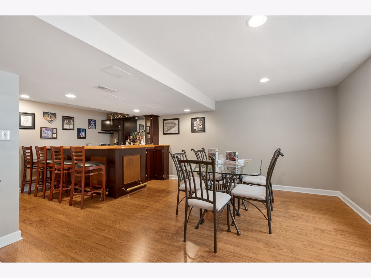
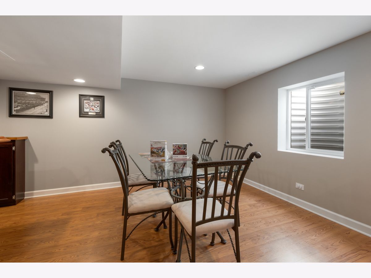
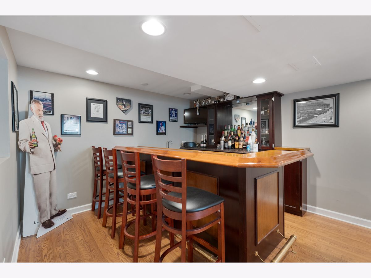
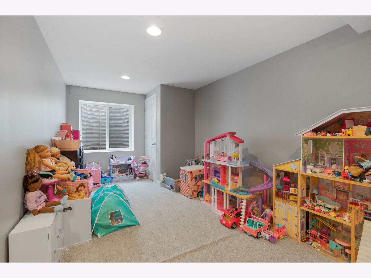
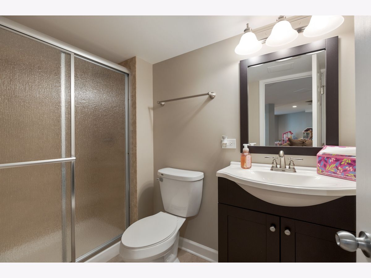
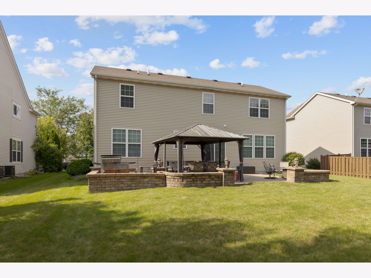
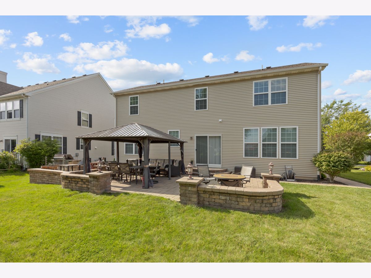
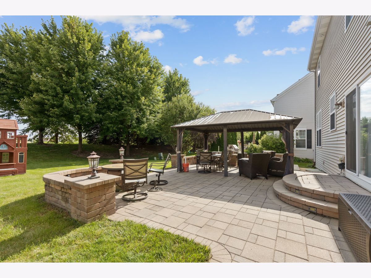
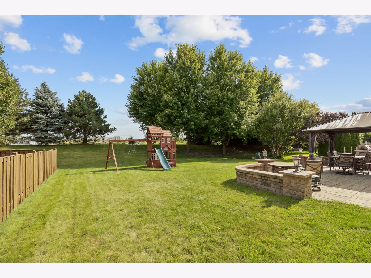
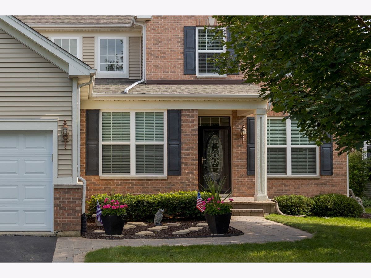
Room Specifics
Total Bedrooms: 4
Bedrooms Above Ground: 4
Bedrooms Below Ground: 0
Dimensions: —
Floor Type: —
Dimensions: —
Floor Type: —
Dimensions: —
Floor Type: —
Full Bathrooms: 4
Bathroom Amenities: Separate Shower,Double Sink,Soaking Tub
Bathroom in Basement: 1
Rooms: —
Basement Description: Finished
Other Specifics
| 2 | |
| — | |
| Asphalt | |
| — | |
| — | |
| 70X130X70X130 | |
| — | |
| — | |
| — | |
| — | |
| Not in DB | |
| — | |
| — | |
| — | |
| — |
Tax History
| Year | Property Taxes |
|---|---|
| 2024 | $9,656 |
Contact Agent
Nearby Similar Homes
Nearby Sold Comparables
Contact Agent
Listing Provided By
RE/MAX All Pro

