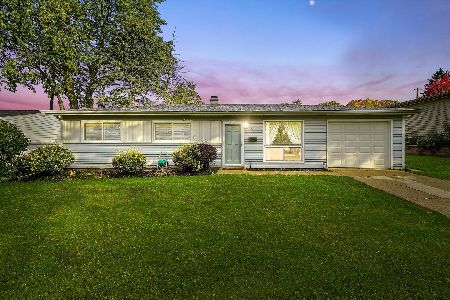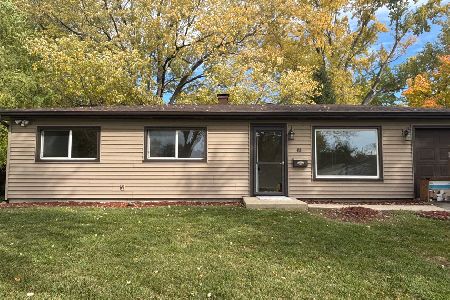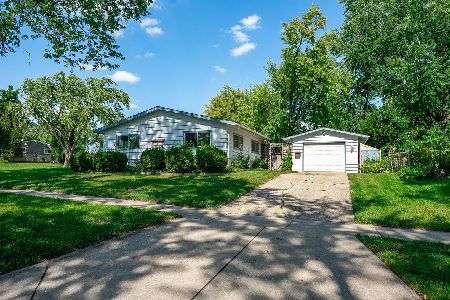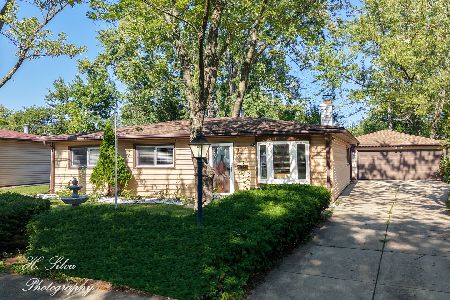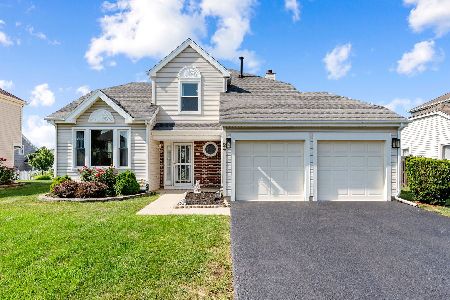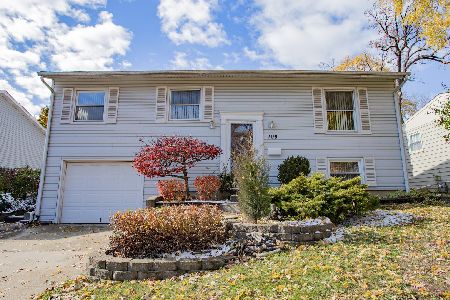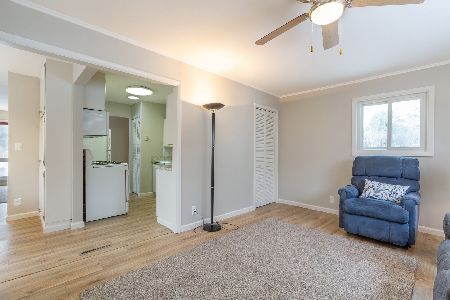319 Walnut Drive, Streamwood, Illinois 60107
$204,900
|
Sold
|
|
| Status: | Closed |
| Sqft: | 1,248 |
| Cost/Sqft: | $168 |
| Beds: | 3 |
| Baths: | 2 |
| Year Built: | 1968 |
| Property Taxes: | $4,549 |
| Days On Market: | 2207 |
| Lot Size: | 0,19 |
Description
Golf Course location! Updated throughout 3 bedroom, 2 bathroom Ranch with fenced in backyard and a patio overlooking golf course in the back. Popular white shaker styles cabinets with granite counters, subway style backsplash and stainless steel appliances. Open beam ceilings in the bright living room great for family and friends gatherings. Updated bathrooms with vanities, granite tops, fixtures and beautiful custom tile tub surround. Newer windows, new roof and all doors, new electrical service and updated plumbing. Smart lock at front door, Smart Nest Thermostat and USB charging outlets for your convenience. The home was freshly painted and has new flooring throughout. New driveway leading to the garage with new garage overhead door and new garage opener. Please note the fancy outbuilding in the back and professionally done landscaping.
Property Specifics
| Single Family | |
| — | |
| Ranch | |
| 1968 | |
| None | |
| — | |
| No | |
| 0.19 |
| Cook | |
| Fair Oaks | |
| 0 / Not Applicable | |
| None | |
| Public | |
| Public Sewer | |
| 10564011 | |
| 06222020040000 |
Nearby Schools
| NAME: | DISTRICT: | DISTANCE: | |
|---|---|---|---|
|
Grade School
Hanover Countryside Elementary S |
46 | — | |
|
Middle School
Canton Middle School |
46 | Not in DB | |
|
High School
Streamwood High School |
46 | Not in DB | |
Property History
| DATE: | EVENT: | PRICE: | SOURCE: |
|---|---|---|---|
| 22 Apr, 2019 | Sold | $121,000 | MRED MLS |
| 28 Mar, 2019 | Under contract | $138,600 | MRED MLS |
| — | Last price change | $141,450 | MRED MLS |
| 29 Oct, 2018 | Listed for sale | $154,000 | MRED MLS |
| 31 Jan, 2020 | Sold | $204,900 | MRED MLS |
| 3 Jan, 2020 | Under contract | $209,900 | MRED MLS |
| 1 Nov, 2019 | Listed for sale | $209,900 | MRED MLS |
Room Specifics
Total Bedrooms: 3
Bedrooms Above Ground: 3
Bedrooms Below Ground: 0
Dimensions: —
Floor Type: —
Dimensions: —
Floor Type: —
Full Bathrooms: 2
Bathroom Amenities: —
Bathroom in Basement: 0
Rooms: Mud Room
Basement Description: Crawl
Other Specifics
| 1 | |
| — | |
| Concrete | |
| Patio | |
| Fenced Yard | |
| 8125 | |
| — | |
| None | |
| First Floor Bedroom, First Floor Laundry, First Floor Full Bath | |
| Range, Microwave, Dishwasher, Refrigerator, Disposal | |
| Not in DB | |
| — | |
| — | |
| — | |
| — |
Tax History
| Year | Property Taxes |
|---|---|
| 2019 | $4,549 |
Contact Agent
Nearby Similar Homes
Nearby Sold Comparables
Contact Agent
Listing Provided By
Chase Real Estate, LLC

