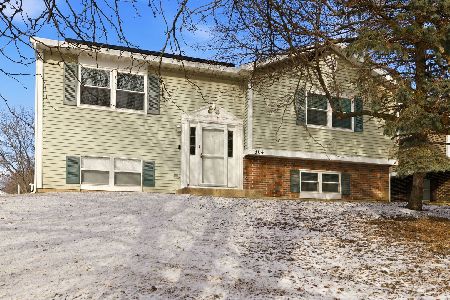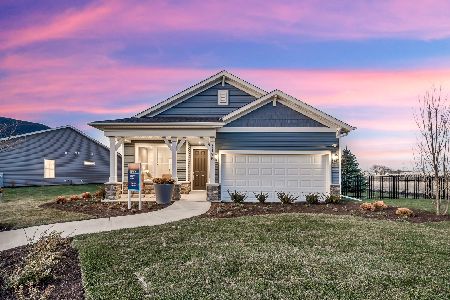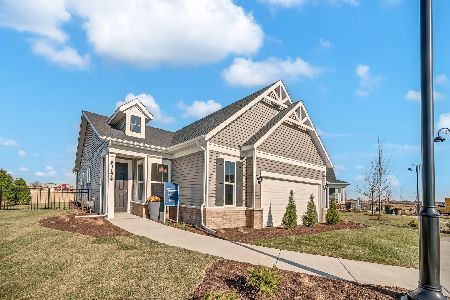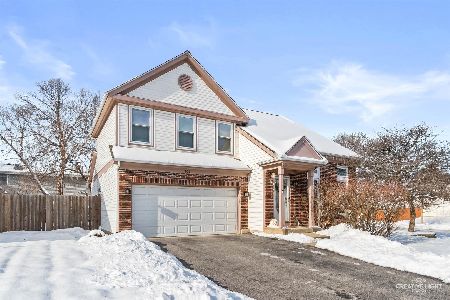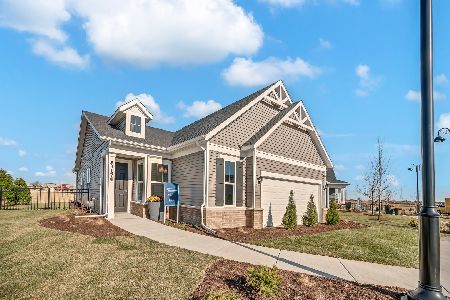3190 Wild Meadow Lane, Aurora, Illinois 60504
$455,000
|
Sold
|
|
| Status: | Closed |
| Sqft: | 3,087 |
| Cost/Sqft: | $160 |
| Beds: | 4 |
| Baths: | 4 |
| Year Built: | 1998 |
| Property Taxes: | $10,929 |
| Days On Market: | 2080 |
| Lot Size: | 0,30 |
Description
Simply stunning! Welcome home to this gorgeous executive home with high end finishes! Soaring two story foyer and living room as you enter through the custom 10 foot, leaded glass front door. Beautiful hardwood throughout most of main level & bedrooms. Highly desirable kitchen with white cabinetry, granite countertops, newer stainless steel appliances (2017) and cozy eating area with window bump-out & door to newer concrete patio. Totally private, fenced yard with custom hardscape including firepit area. Step down into the welcoming family room with plush carpeting & beautiful brick fireplace. Main level also features great mud room area and two huge closets with professional closet organizers (organizers featured throughout the home). The dream continues upstairs with french doors leading into the master suite with vaulted tray ceiling, huge walk-in closet & luxury bath with spa shower, whirlpool tub, double vanity & vaulted ceiling. 3 additional bedrooms with massive walk-in closets, hall bath with double vanity & separate tub/shower area, AND super-convenient 2nd floor laundry. Full, finished basement with MORE storage, full bar, powder room, rec room plus dance/exercize area. Crisp white trim & 6 panel doors, modern/fresh paint, all newer designer lighting thruout. 3.5 car garage with professional apoxy floor. Newer driveway (2017), stamped concrete patio (2017), cedar fence (2018). Newer furnace (2016) and air conditioner (2018). 2 newer hot water heaters, windows approximately 10 years old. Radon mitigation system. ONE OF A KIND & ready for immediate occupancy!
Property Specifics
| Single Family | |
| — | |
| Traditional | |
| 1998 | |
| Full | |
| — | |
| No | |
| 0.3 |
| Du Page | |
| Oakhurst | |
| 303 / Annual | |
| None | |
| Public | |
| Public Sewer | |
| 10713136 | |
| 0720305011 |
Nearby Schools
| NAME: | DISTRICT: | DISTANCE: | |
|---|---|---|---|
|
Grade School
Mccarty Elementary School |
204 | — | |
|
Middle School
Fischer Middle School |
204 | Not in DB | |
|
High School
Waubonsie Valley High School |
204 | Not in DB | |
Property History
| DATE: | EVENT: | PRICE: | SOURCE: |
|---|---|---|---|
| 12 Aug, 2013 | Sold | $436,500 | MRED MLS |
| 12 Jun, 2013 | Under contract | $449,900 | MRED MLS |
| 13 May, 2013 | Listed for sale | $449,900 | MRED MLS |
| 19 Jun, 2020 | Sold | $455,000 | MRED MLS |
| 19 May, 2020 | Under contract | $495,000 | MRED MLS |
| 12 May, 2020 | Listed for sale | $495,000 | MRED MLS |
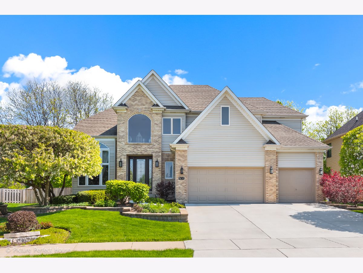
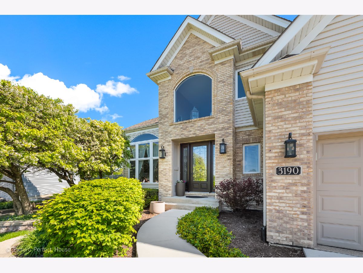
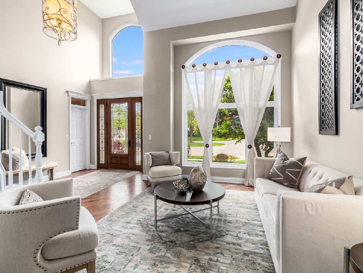
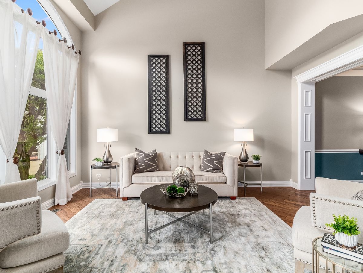
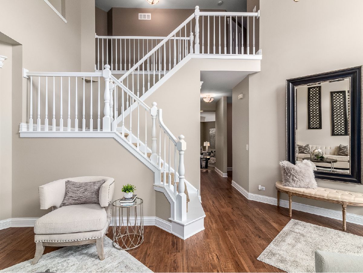
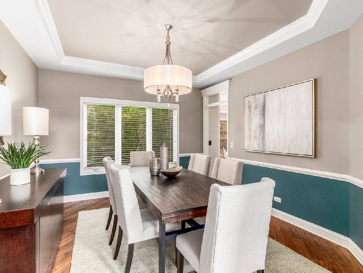
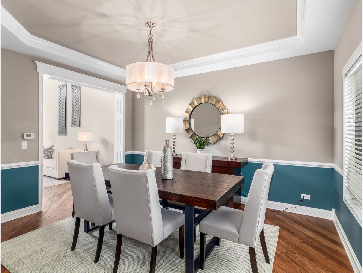
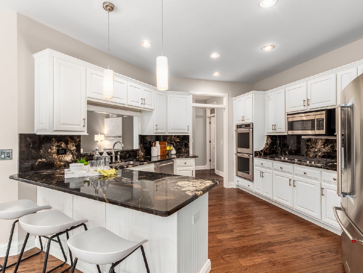
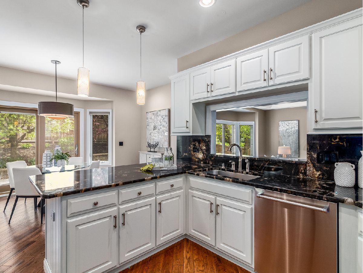
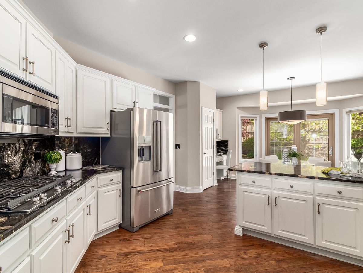
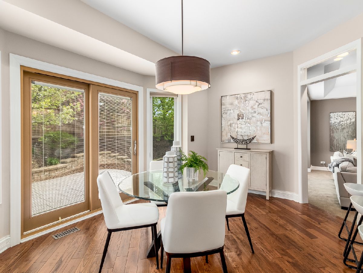
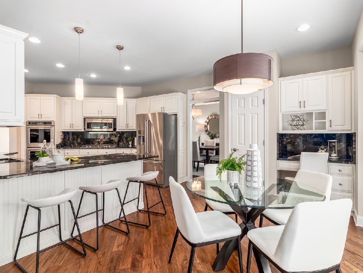
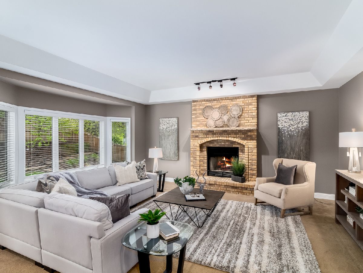
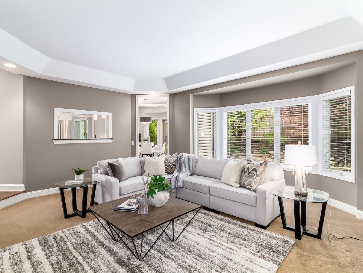
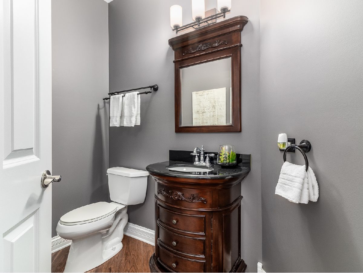
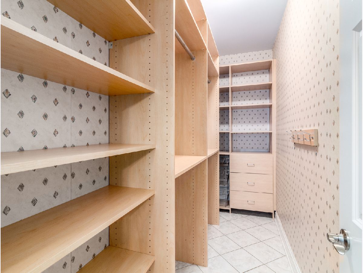
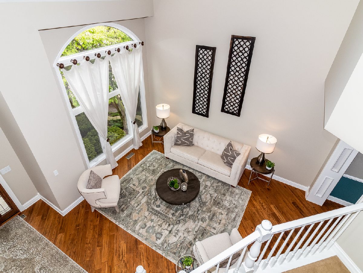
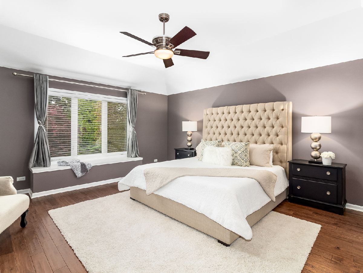
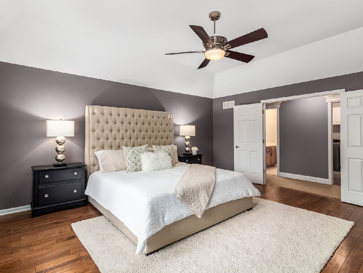
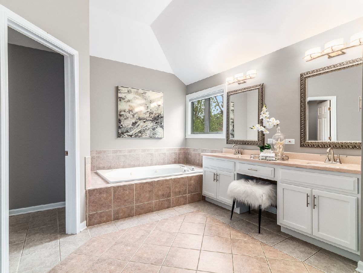
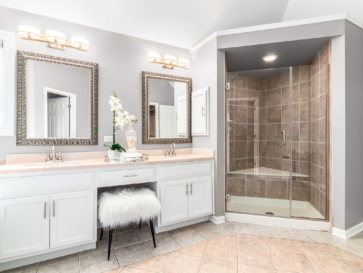
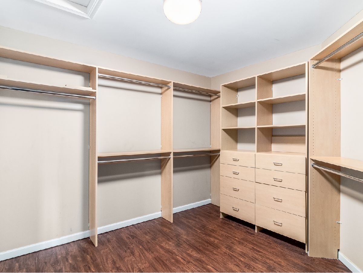
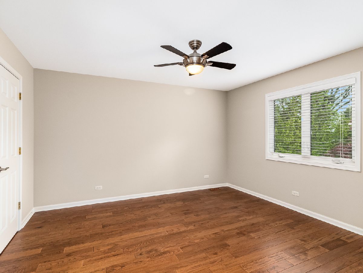
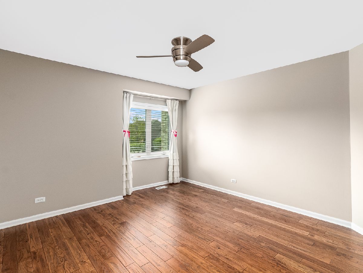
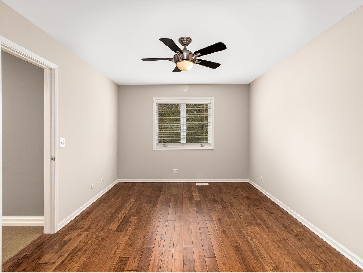
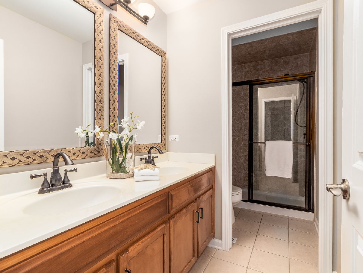
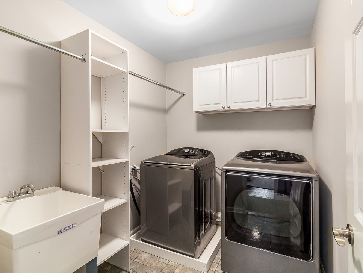
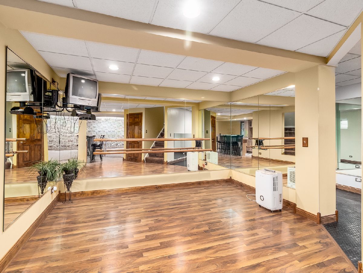
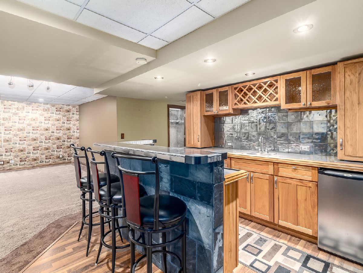
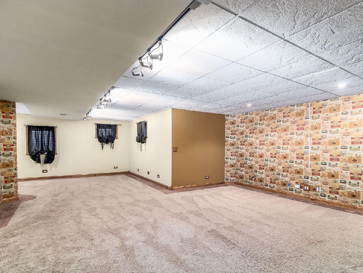
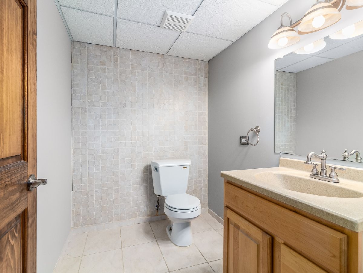
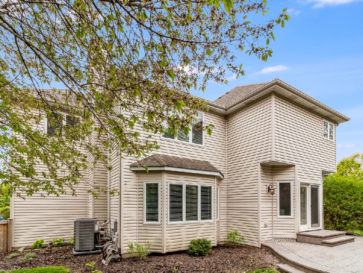
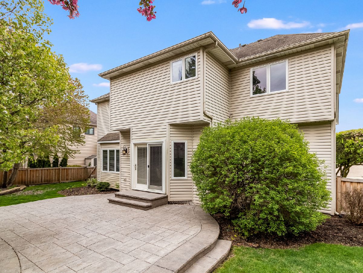
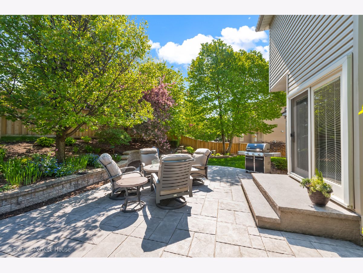
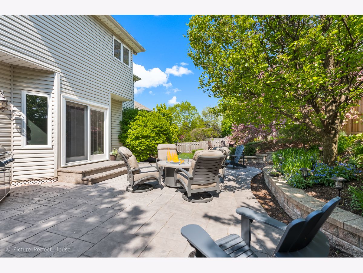
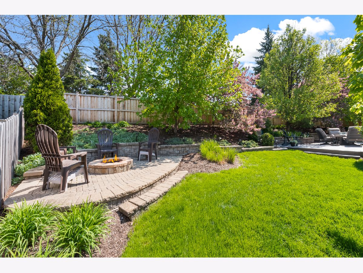
Room Specifics
Total Bedrooms: 4
Bedrooms Above Ground: 4
Bedrooms Below Ground: 0
Dimensions: —
Floor Type: Hardwood
Dimensions: —
Floor Type: Hardwood
Dimensions: —
Floor Type: Hardwood
Full Bathrooms: 4
Bathroom Amenities: Whirlpool,Separate Shower,Double Sink
Bathroom in Basement: 1
Rooms: Breakfast Room,Exercise Room,Mud Room,Recreation Room,Other Room
Basement Description: Finished
Other Specifics
| 3.5 | |
| Concrete Perimeter | |
| Concrete | |
| Patio, Fire Pit | |
| Cul-De-Sac,Fenced Yard,Landscaped | |
| 60X157X120X140 | |
| — | |
| Full | |
| Vaulted/Cathedral Ceilings, Bar-Wet, Hardwood Floors, Second Floor Laundry, Walk-In Closet(s) | |
| Double Oven, Microwave, Dishwasher, Refrigerator, Washer, Dryer, Disposal, Stainless Steel Appliance(s) | |
| Not in DB | |
| — | |
| — | |
| — | |
| Gas Log, Gas Starter |
Tax History
| Year | Property Taxes |
|---|---|
| 2013 | $11,030 |
| 2020 | $10,929 |
Contact Agent
Nearby Similar Homes
Nearby Sold Comparables
Contact Agent
Listing Provided By
RE/MAX Professionals Select

