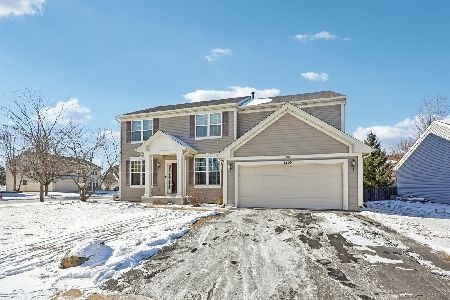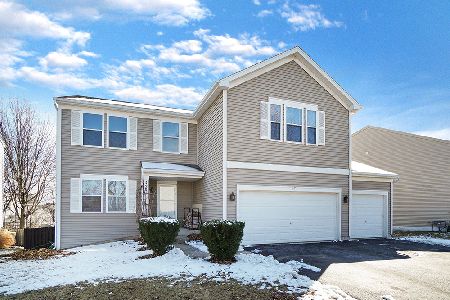3191 Kenilworth Lane, Montgomery, Illinois 60538
$215,000
|
Sold
|
|
| Status: | Closed |
| Sqft: | 2,600 |
| Cost/Sqft: | $84 |
| Beds: | 3 |
| Baths: | 3 |
| Year Built: | 2004 |
| Property Taxes: | $6,009 |
| Days On Market: | 3718 |
| Lot Size: | 0,19 |
Description
Traditional 2 story home situated in Fairfield Way subdivision. Recently rehabbed interior including new carpeting throughout new appliances, and freshly painted interior with neutral colors .Home features inviting Front porch, family room with Fireplace, Modern Open Layout kitchen with dining area, Sliding Glass door to private setting 2 story back deck and patio, 3 spacious bedrooms, Oversized Master bedroom bath suite with double vanity sink, soaking tub, unfinished basement for storage or to finish adding your personal touch, 2 car attached garage
Property Specifics
| Single Family | |
| — | |
| — | |
| 2004 | |
| Full | |
| — | |
| No | |
| 0.19 |
| Kane | |
| — | |
| 0 / Not Applicable | |
| None | |
| Public | |
| Public Sewer | |
| 09094876 | |
| 1434431011 |
Property History
| DATE: | EVENT: | PRICE: | SOURCE: |
|---|---|---|---|
| 19 Apr, 2016 | Sold | $215,000 | MRED MLS |
| 29 Feb, 2016 | Under contract | $219,000 | MRED MLS |
| — | Last price change | $230,000 | MRED MLS |
| 30 Nov, 2015 | Listed for sale | $248,000 | MRED MLS |
Room Specifics
Total Bedrooms: 3
Bedrooms Above Ground: 3
Bedrooms Below Ground: 0
Dimensions: —
Floor Type: —
Dimensions: —
Floor Type: —
Full Bathrooms: 3
Bathroom Amenities: —
Bathroom in Basement: 0
Rooms: No additional rooms
Basement Description: Unfinished
Other Specifics
| 2 | |
| — | |
| — | |
| — | |
| — | |
| 8173 SQ FT | |
| — | |
| Full | |
| — | |
| — | |
| Not in DB | |
| — | |
| — | |
| — | |
| — |
Tax History
| Year | Property Taxes |
|---|---|
| 2016 | $6,009 |
Contact Agent
Nearby Similar Homes
Nearby Sold Comparables
Contact Agent
Listing Provided By
Berkshire Hathaway HomeServices Starck Real Estate






