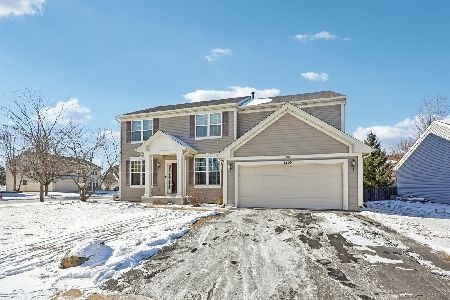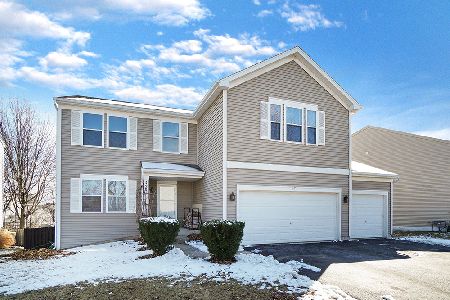3205 Kenilworth Lane, Montgomery, Illinois 60538
$267,000
|
Sold
|
|
| Status: | Closed |
| Sqft: | 3,152 |
| Cost/Sqft: | $85 |
| Beds: | 5 |
| Baths: | 3 |
| Year Built: | 2004 |
| Property Taxes: | $7,364 |
| Days On Market: | 2518 |
| Lot Size: | 0,22 |
Description
Looking for a Traditional Layout with 5 bedrooms plus a loft, then this is the house for you. You will love the expansive floor plan with plenty of room for everyone! Large Formal and Dining Area. Comfy Family Room adjacent to Large Kitchen with Dining Area. Mud/Laundry Room of of Kitchen and 3 car garage. Second floor has a Master Bedroom you have to see to believe how large it is. An additional 4 bedrooms on the second floor PLUS a loft/play area/study. English Basement is HUGE with tons of Natural Light, just waiting to be finished. Rough IN for Bathroom. Central Vac Ready! Nice size yard with Deck. BRAND NEW FURNACE! Newer A/C. Mostly Fenced Yard. Yorkville Schools!
Property Specifics
| Single Family | |
| — | |
| Traditional | |
| 2004 | |
| Full | |
| — | |
| No | |
| 0.22 |
| Kane | |
| Fairfield Way | |
| 0 / Not Applicable | |
| None | |
| Public | |
| Public Sewer | |
| 10307551 | |
| 1434431009 |
Nearby Schools
| NAME: | DISTRICT: | DISTANCE: | |
|---|---|---|---|
|
Grade School
Bristol Grade School |
115 | — | |
|
Middle School
Yorkville Middle School |
115 | Not in DB | |
|
High School
Yorkville High School |
115 | Not in DB | |
|
Alternate Elementary School
Autumn Creek Elementary School |
— | Not in DB | |
Property History
| DATE: | EVENT: | PRICE: | SOURCE: |
|---|---|---|---|
| 28 Jun, 2019 | Sold | $267,000 | MRED MLS |
| 7 May, 2019 | Under contract | $268,000 | MRED MLS |
| — | Last price change | $270,000 | MRED MLS |
| 14 Mar, 2019 | Listed for sale | $270,000 | MRED MLS |
Room Specifics
Total Bedrooms: 5
Bedrooms Above Ground: 5
Bedrooms Below Ground: 0
Dimensions: —
Floor Type: Carpet
Dimensions: —
Floor Type: Carpet
Dimensions: —
Floor Type: Carpet
Dimensions: —
Floor Type: —
Full Bathrooms: 3
Bathroom Amenities: —
Bathroom in Basement: 0
Rooms: Loft,Bedroom 5
Basement Description: Unfinished,Bathroom Rough-In
Other Specifics
| 3 | |
| Concrete Perimeter | |
| Asphalt | |
| Deck | |
| Irregular Lot | |
| 42X124X54X54X123 | |
| — | |
| Full | |
| First Floor Laundry | |
| Range, Dishwasher, Refrigerator | |
| Not in DB | |
| Sidewalks, Street Lights | |
| — | |
| — | |
| — |
Tax History
| Year | Property Taxes |
|---|---|
| 2019 | $7,364 |
Contact Agent
Nearby Similar Homes
Nearby Sold Comparables
Contact Agent
Listing Provided By
Baird & Warner






