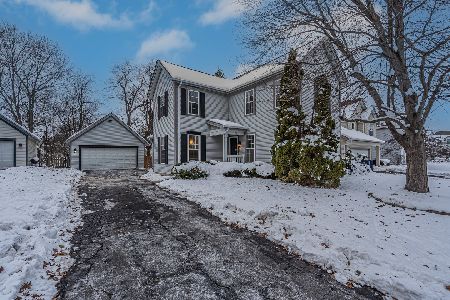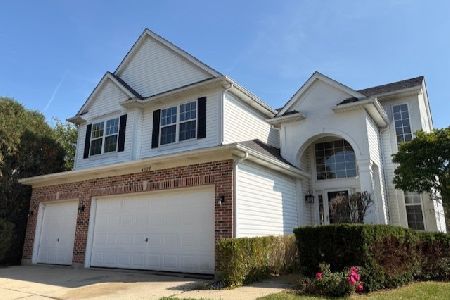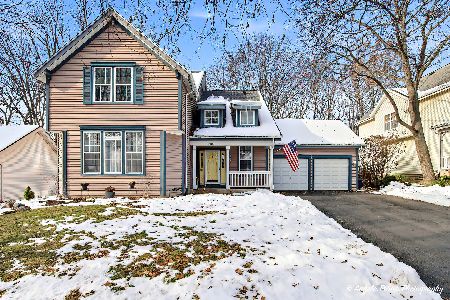3195 Magnolia Lane, Wadsworth, Illinois 60083
$317,000
|
Sold
|
|
| Status: | Closed |
| Sqft: | 2,408 |
| Cost/Sqft: | $132 |
| Beds: | 3 |
| Baths: | 4 |
| Year Built: | 2001 |
| Property Taxes: | $12,974 |
| Days On Market: | 2393 |
| Lot Size: | 0,26 |
Description
Picture-perfect ranch was tailor made to compliment the lot. Charming front porch leads to the large foyer and OPEN FLOOR PLAN! Kitchen has 42" cabinets, Granite tops & handsome tiled backsplash, Center island and planning desk. Door leads to the sundeck. It's open to the spacious family room, complete with fireplace. The open floor plan extends to the open dining room - a fantastic combination for entertaining. The large master bedroom has a private bath with separate shower and large walk-in closet. The open staircase leads to the beautiful full finished basement. What a wonderful living space! It adds 2 additional bedrooms, office, full bath, game room with wet bar, den and large rec room! Very well planned and finished. Large first floor laundry room has oak cabinets, granite countertops and an extra frig! Freshly painted and has been very well loved and cared for. Priced well below the tax assessor assessed value! There are a number of skylights adding natural light
Property Specifics
| Single Family | |
| — | |
| Ranch | |
| 2001 | |
| Full | |
| RANCH | |
| No | |
| 0.26 |
| Lake | |
| Links At Midlane | |
| 461 / Annual | |
| Other | |
| Public | |
| Public Sewer | |
| 10450350 | |
| 07021030060000 |
Nearby Schools
| NAME: | DISTRICT: | DISTANCE: | |
|---|---|---|---|
|
High School
Warren Township High School |
121 | Not in DB | |
Property History
| DATE: | EVENT: | PRICE: | SOURCE: |
|---|---|---|---|
| 28 Aug, 2019 | Sold | $317,000 | MRED MLS |
| 19 Jul, 2019 | Under contract | $317,000 | MRED MLS |
| 13 Jul, 2019 | Listed for sale | $317,000 | MRED MLS |
Room Specifics
Total Bedrooms: 5
Bedrooms Above Ground: 3
Bedrooms Below Ground: 2
Dimensions: —
Floor Type: Carpet
Dimensions: —
Floor Type: Carpet
Dimensions: —
Floor Type: Carpet
Dimensions: —
Floor Type: —
Full Bathrooms: 4
Bathroom Amenities: Separate Shower
Bathroom in Basement: 1
Rooms: Bedroom 5,Den,Office,Recreation Room,Game Room
Basement Description: Finished
Other Specifics
| 2 | |
| Concrete Perimeter | |
| Concrete | |
| Deck, Porch | |
| Corner Lot,Irregular Lot,Landscaped | |
| 41X50X34X50X139X118 | |
| — | |
| Full | |
| Skylight(s), Bar-Wet, First Floor Bedroom, First Floor Laundry, First Floor Full Bath, Walk-In Closet(s) | |
| Range, Microwave, Dishwasher, Refrigerator, Disposal | |
| Not in DB | |
| Park, Lake, Curbs, Sidewalks, Street Lights, Street Paved | |
| — | |
| — | |
| Attached Fireplace Doors/Screen |
Tax History
| Year | Property Taxes |
|---|---|
| 2019 | $12,974 |
Contact Agent
Nearby Similar Homes
Nearby Sold Comparables
Contact Agent
Listing Provided By
RE/MAX Center






