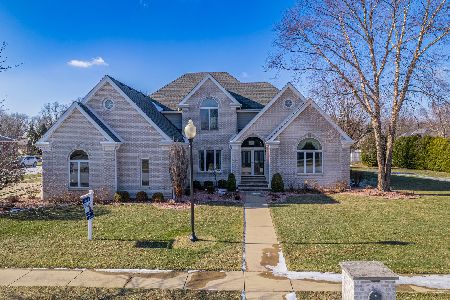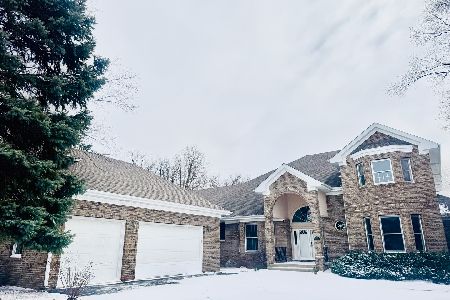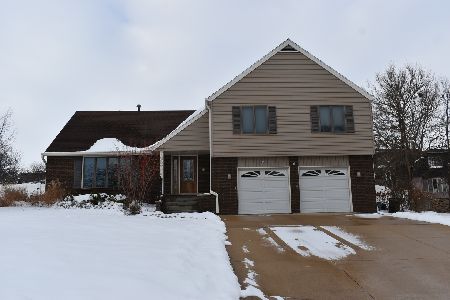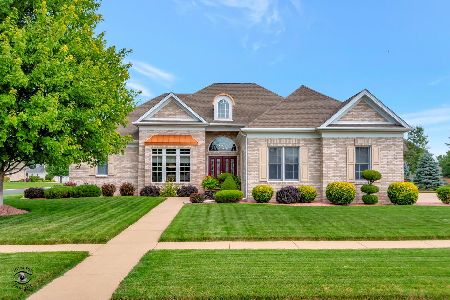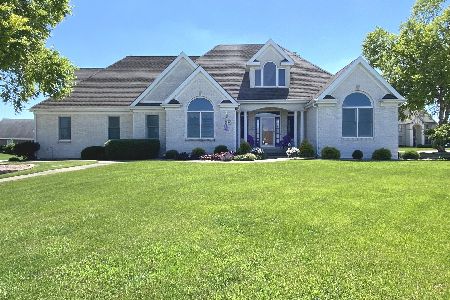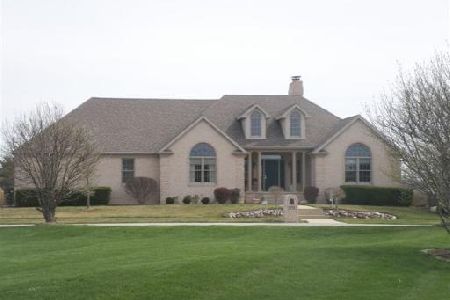3195 Toulouse, Bourbonnais, Illinois 60914
$387,000
|
Sold
|
|
| Status: | Closed |
| Sqft: | 3,582 |
| Cost/Sqft: | $111 |
| Beds: | 3 |
| Baths: | 4 |
| Year Built: | 2002 |
| Property Taxes: | $11,690 |
| Days On Market: | 3726 |
| Lot Size: | 0,75 |
Description
Beautiful street appeal in this brick sprawling ranch home w/portico that adds extra dimension to roof line of. Over 3500 sq ft. & full finished basement allows for wonderful family & friend gatherings. Super open plan w/many windows to view the professional landscaping, sunrises and sunsets. Quality oak cabinetry built ins in hallway, master bedroom, family room and oak book cases in the living room-perhaps you would like to use this area for your baby grand piano or library-endless options. (The oak desk can stay) The family room includes a built in oak entertainment center & wall divider as well as gas fireplace. Kitchen w/abundance of cabinetry, Corian counters & French doors lead to screened porch. The enlarged master suite has more built ins and plenty of room for your bedroom set. Even includes another access to the enclosed porch to enjoy. Boiler heats garage flooring & basement flooring. Garage includes much storage. Roof '13. 2 Furnaces & 2 A/C's. Fantastic home. Call today!
Property Specifics
| Single Family | |
| — | |
| Ranch | |
| 2002 | |
| Full | |
| — | |
| No | |
| 0.75 |
| Kankakee | |
| — | |
| 150 / Annual | |
| None | |
| Public | |
| Public Sewer, Sewer-Storm | |
| 09085686 | |
| 17081341513100 |
Property History
| DATE: | EVENT: | PRICE: | SOURCE: |
|---|---|---|---|
| 10 Mar, 2016 | Sold | $387,000 | MRED MLS |
| 19 Feb, 2016 | Under contract | $399,000 | MRED MLS |
| 12 Nov, 2015 | Listed for sale | $399,000 | MRED MLS |
Room Specifics
Total Bedrooms: 4
Bedrooms Above Ground: 3
Bedrooms Below Ground: 1
Dimensions: —
Floor Type: Carpet
Dimensions: —
Floor Type: Carpet
Dimensions: —
Floor Type: Carpet
Full Bathrooms: 4
Bathroom Amenities: Whirlpool,Separate Shower,Double Sink
Bathroom in Basement: 1
Rooms: Exercise Room,Office,Play Room,Recreation Room
Basement Description: Finished
Other Specifics
| 3 | |
| Concrete Perimeter | |
| Concrete | |
| Porch Screened | |
| Corner Lot,Cul-De-Sac,Landscaped | |
| 135X239.07X135X238.92 | |
| Pull Down Stair | |
| Full | |
| Vaulted/Cathedral Ceilings, Skylight(s), Heated Floors, First Floor Bedroom, First Floor Laundry, First Floor Full Bath | |
| Double Oven, Microwave, Dishwasher, Refrigerator, Disposal, Trash Compactor | |
| Not in DB | |
| Sidewalks, Street Lights, Street Paved | |
| — | |
| — | |
| Attached Fireplace Doors/Screen, Gas Log, Gas Starter, Includes Accessories |
Tax History
| Year | Property Taxes |
|---|---|
| 2016 | $11,690 |
Contact Agent
Nearby Similar Homes
Nearby Sold Comparables
Contact Agent
Listing Provided By
Speckman Realty Real Living

