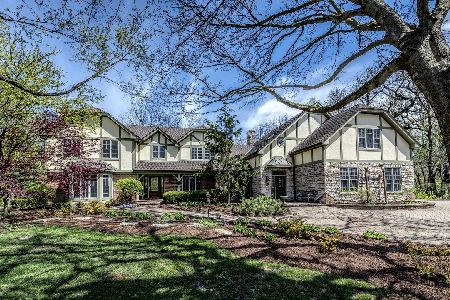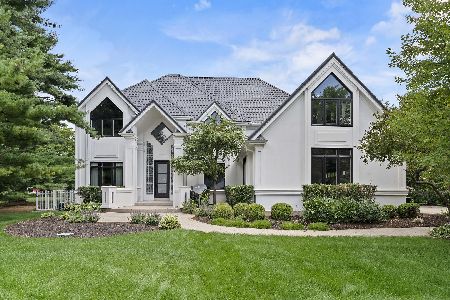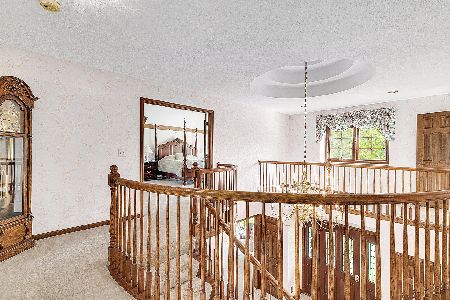31W251 Prairie Lane, Wayne, Illinois 60184
$675,000
|
Sold
|
|
| Status: | Closed |
| Sqft: | 3,927 |
| Cost/Sqft: | $172 |
| Beds: | 4 |
| Baths: | 5 |
| Year Built: | 1997 |
| Property Taxes: | $14,312 |
| Days On Market: | 1648 |
| Lot Size: | 1,28 |
Description
Stunning, private, and luxurious, this 3927sf home with a first-floor master suite is fit for the most discriminating buyer. Breathtaking millwork and deep tray ceilings compliment the high-end finishes throughout. The generous custom kitchen opens into the 4-seasons room with views of the serene, 1.3 acre wooded lot. Airy and bright, the two-story great room boasts floor-to-ceiling windows looking out over the waterfall and koi pond. Upstairs you'll find an additional three generous bedrooms, one en-suite. The on-trend, newly finished 2,812sf basement with heated floors hosts a 5th bedroom, exercise room, rec room, full bathroom, full kitchen rough-in, and workshop with direct access to the 3-car garage. Meticulously maintained and move-in ready, this classic home in Wayne's exclusive Lake Eleanor Estates feels like a lush vacation destination.
Property Specifics
| Single Family | |
| — | |
| — | |
| 1997 | |
| — | |
| CUSTOM | |
| No | |
| 1.28 |
| Du Page | |
| Lake Eleanor Estates | |
| 200 / Voluntary | |
| — | |
| — | |
| — | |
| 11151831 | |
| 0120406004 |
Nearby Schools
| NAME: | DISTRICT: | DISTANCE: | |
|---|---|---|---|
|
Grade School
Wayne Elementary School |
46 | — | |
|
Middle School
Kenyon Woods Middle School |
46 | Not in DB | |
|
High School
South Elgin High School |
46 | Not in DB | |
Property History
| DATE: | EVENT: | PRICE: | SOURCE: |
|---|---|---|---|
| 28 Sep, 2012 | Sold | $532,500 | MRED MLS |
| 3 May, 2012 | Under contract | $550,000 | MRED MLS |
| 23 Apr, 2012 | Listed for sale | $550,000 | MRED MLS |
| 15 Oct, 2021 | Sold | $675,000 | MRED MLS |
| 3 Aug, 2021 | Under contract | $674,900 | MRED MLS |
| 30 Jul, 2021 | Listed for sale | $674,900 | MRED MLS |
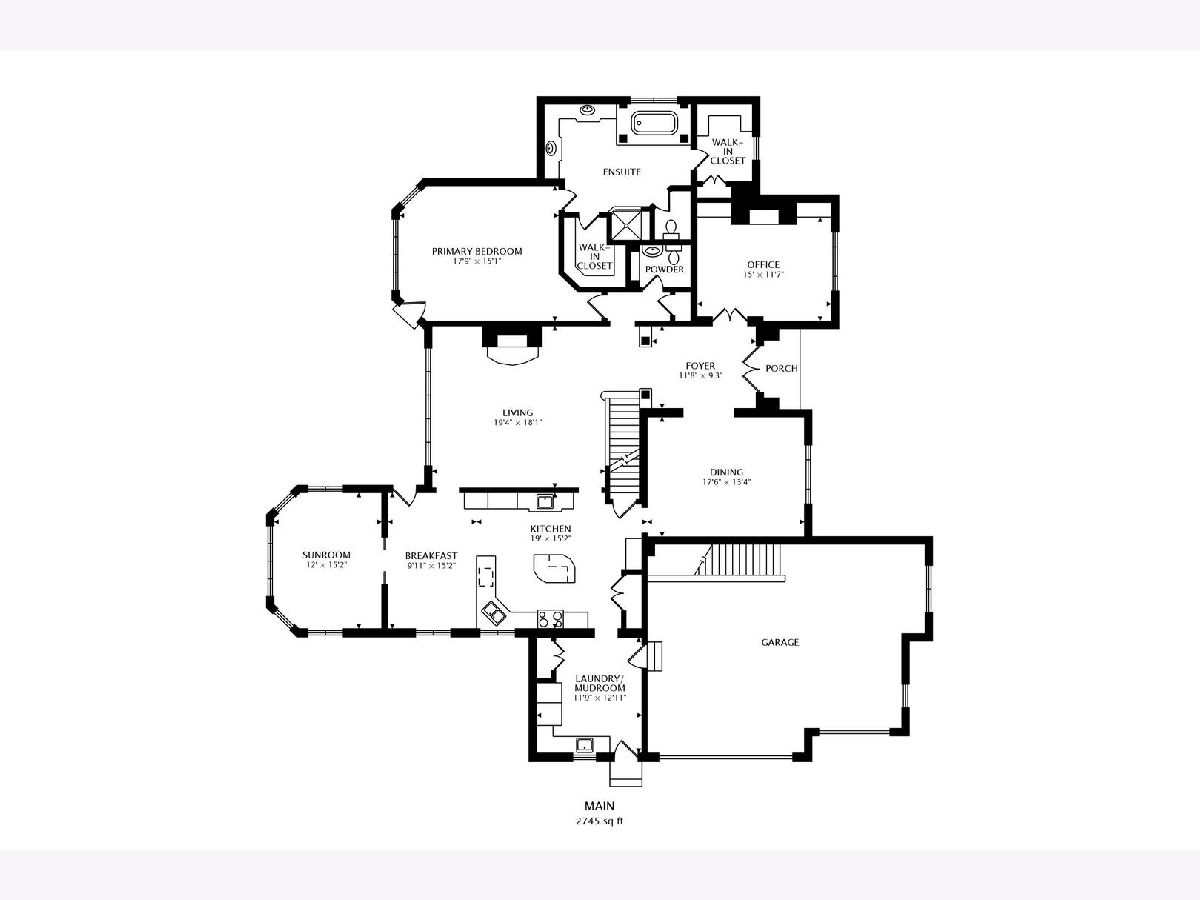
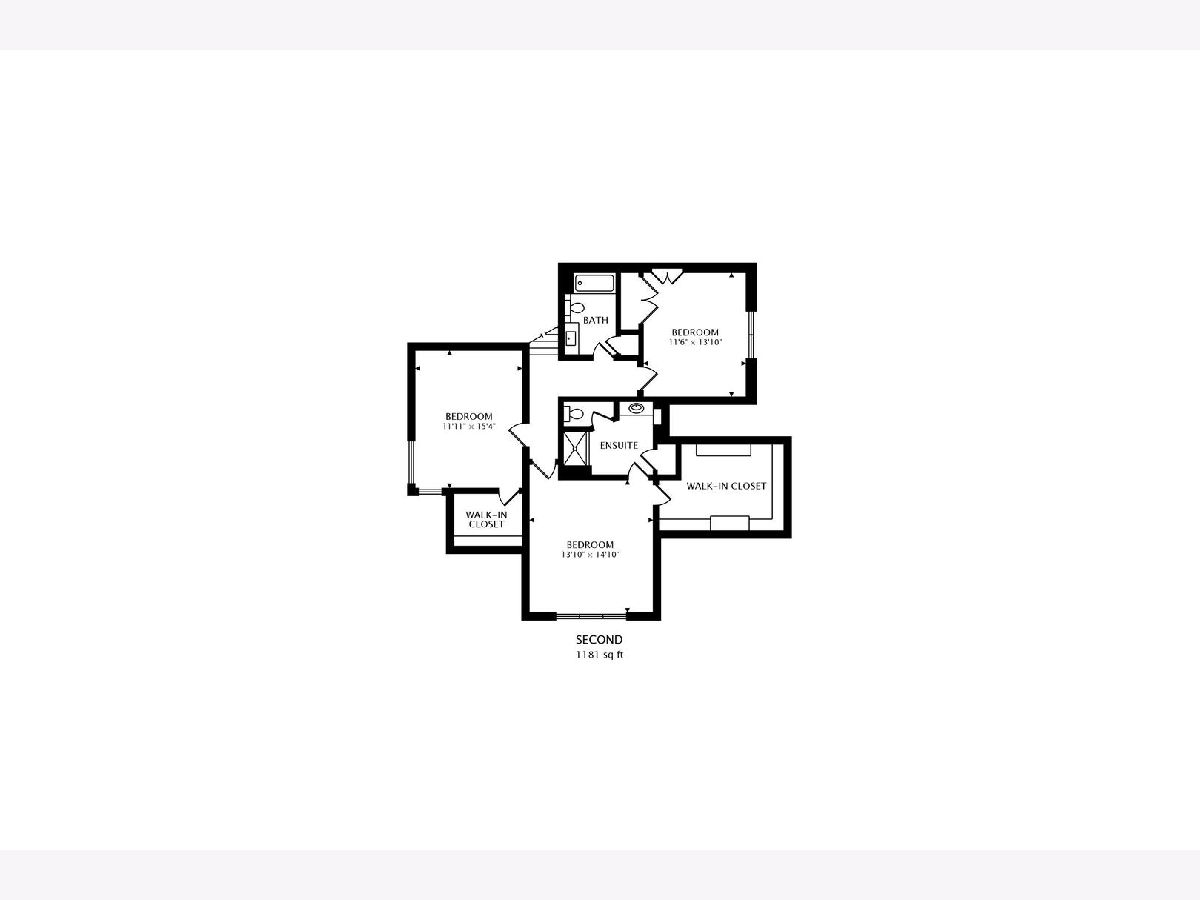
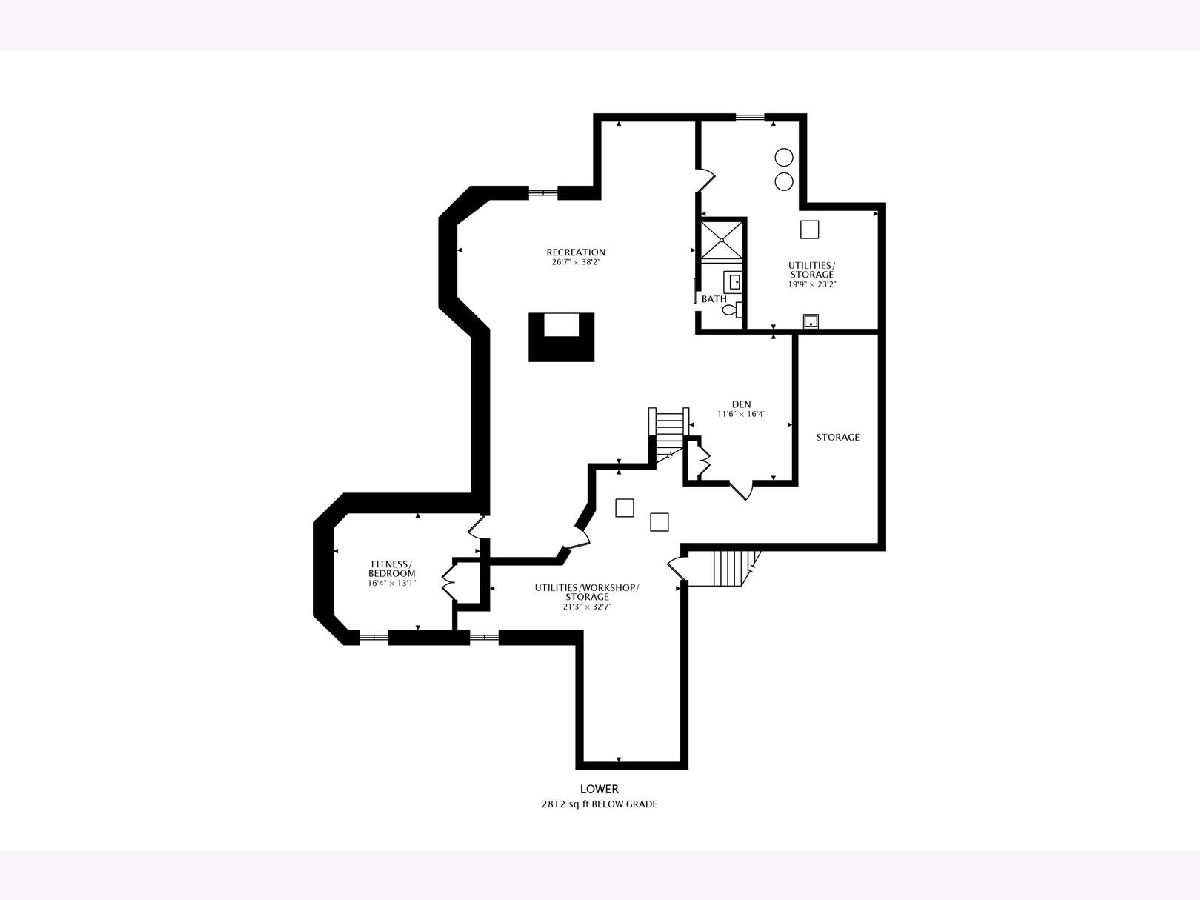
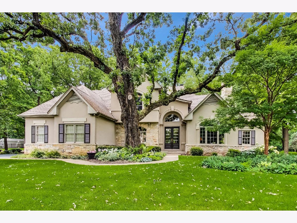
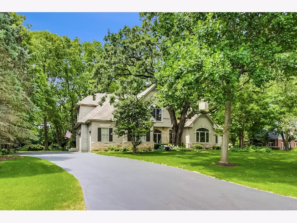
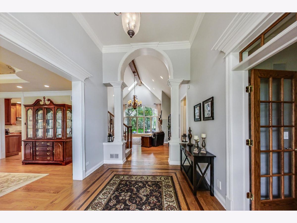
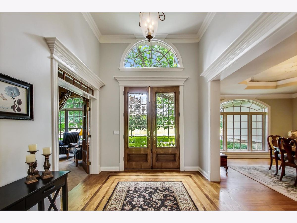
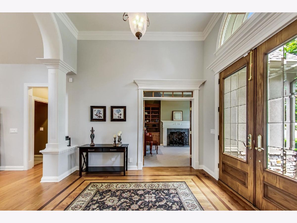
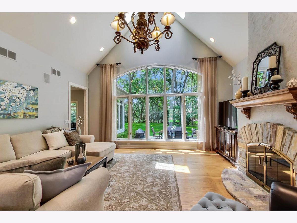
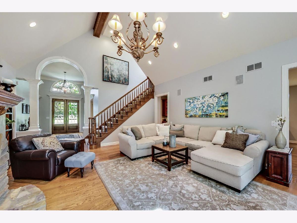
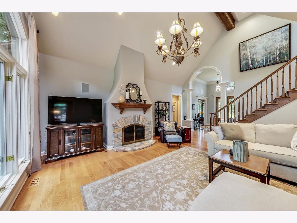
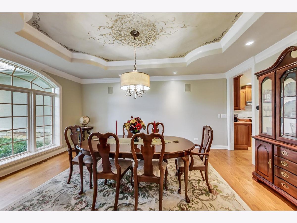
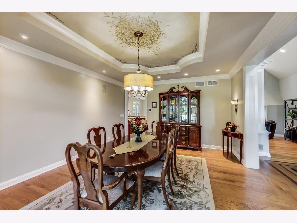
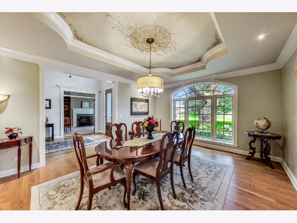
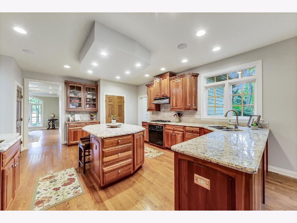
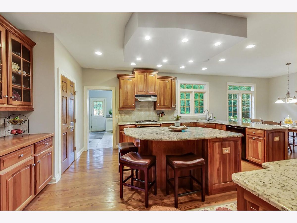
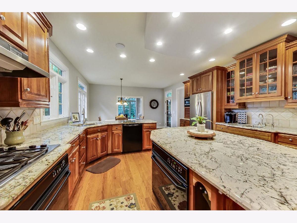
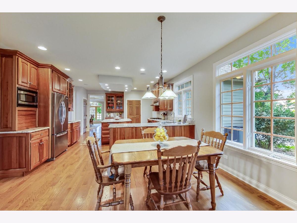
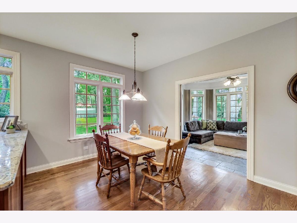
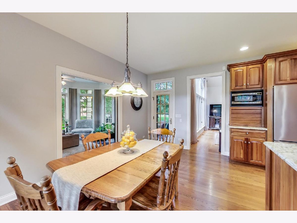
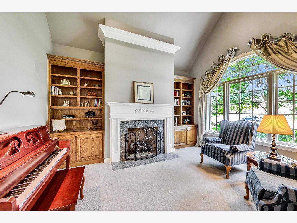
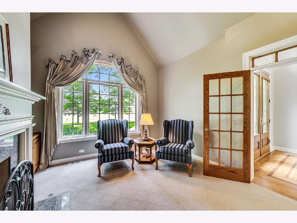
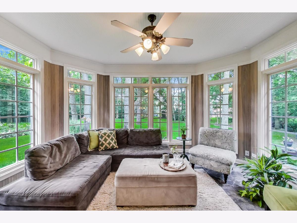
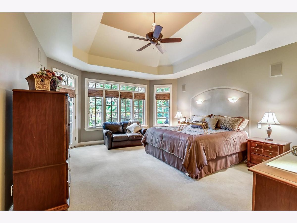
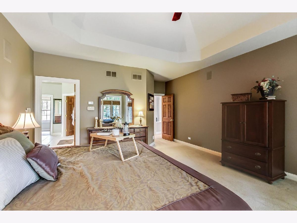
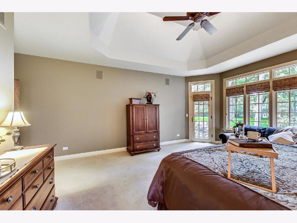
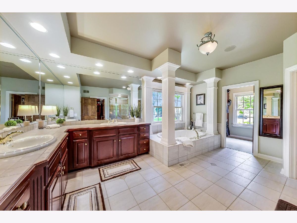
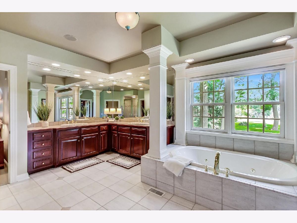
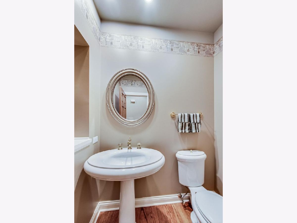
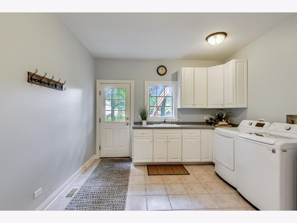
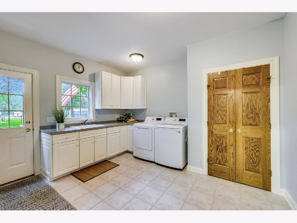
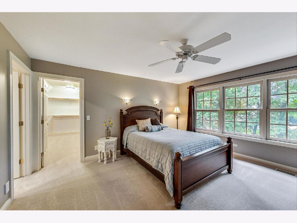
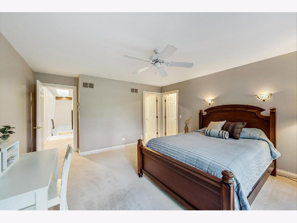
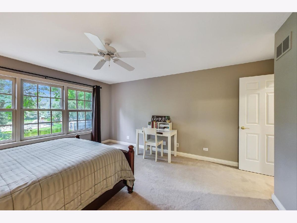
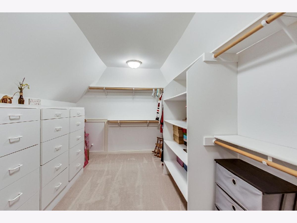
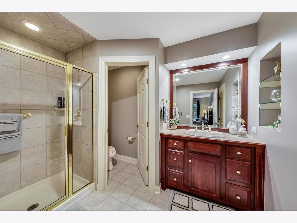
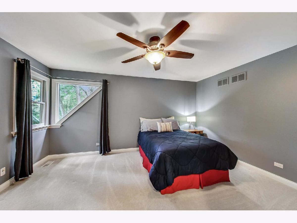
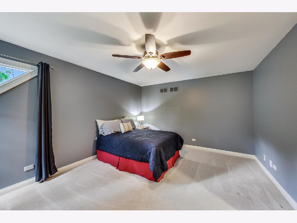
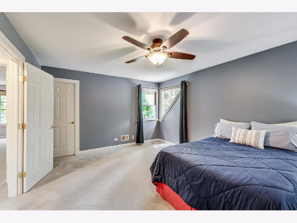
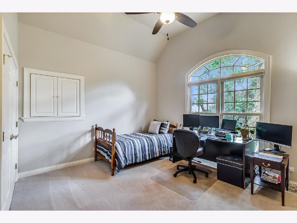
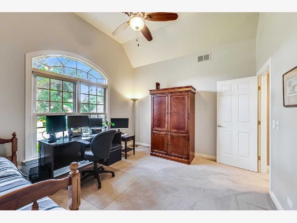
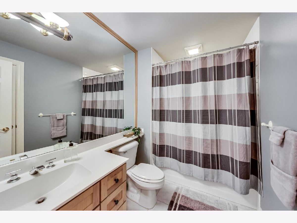
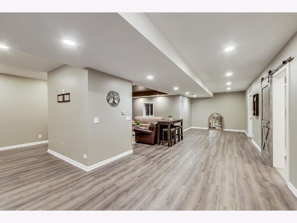
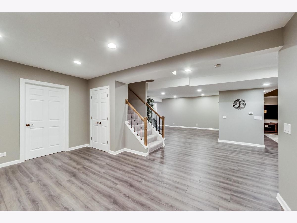
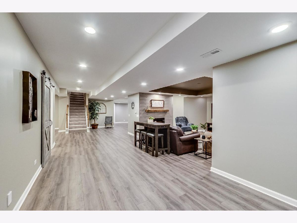
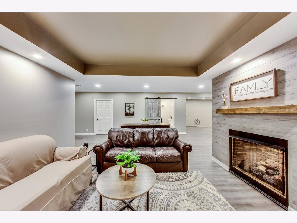
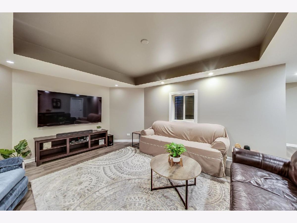
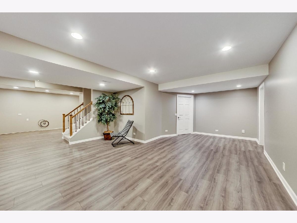
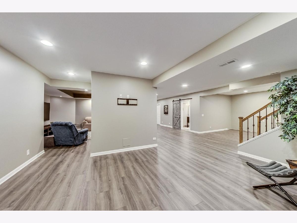
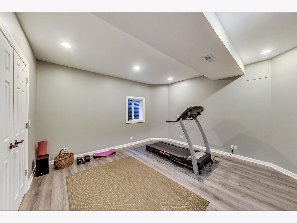
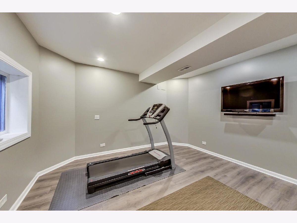
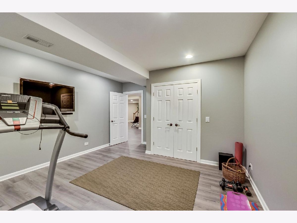
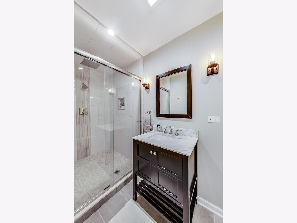
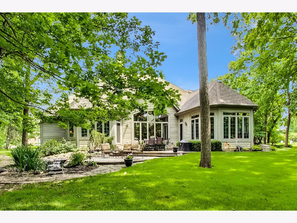
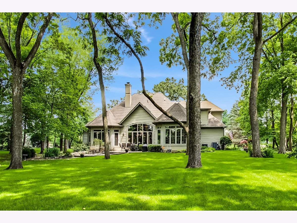
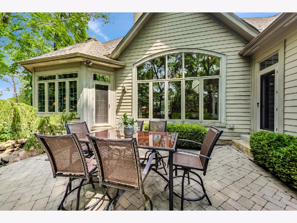
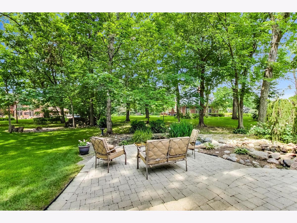
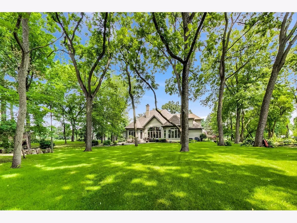
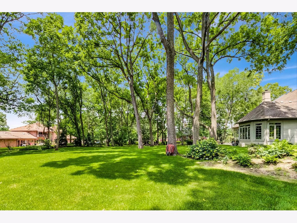
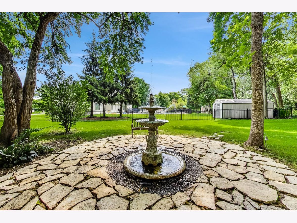
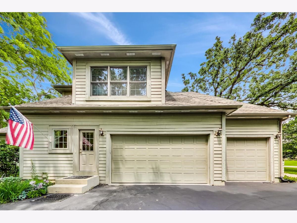
Room Specifics
Total Bedrooms: 5
Bedrooms Above Ground: 4
Bedrooms Below Ground: 1
Dimensions: —
Floor Type: —
Dimensions: —
Floor Type: —
Dimensions: —
Floor Type: —
Dimensions: —
Floor Type: —
Full Bathrooms: 5
Bathroom Amenities: Whirlpool,Separate Shower,Double Sink
Bathroom in Basement: 1
Rooms: —
Basement Description: Finished,Exterior Access,Egress Window,Rec/Family Area,Sleeping Area,Storage Space,Walk-Up Access
Other Specifics
| 3 | |
| — | |
| Asphalt,Side Drive | |
| — | |
| — | |
| 220 X 230 | |
| Unfinished | |
| — | |
| — | |
| — | |
| Not in DB | |
| — | |
| — | |
| — | |
| — |
Tax History
| Year | Property Taxes |
|---|---|
| 2012 | $13,642 |
| 2021 | $14,312 |
Contact Agent
Nearby Similar Homes
Nearby Sold Comparables
Contact Agent
Listing Provided By
@properties Christie's International Real Estate


